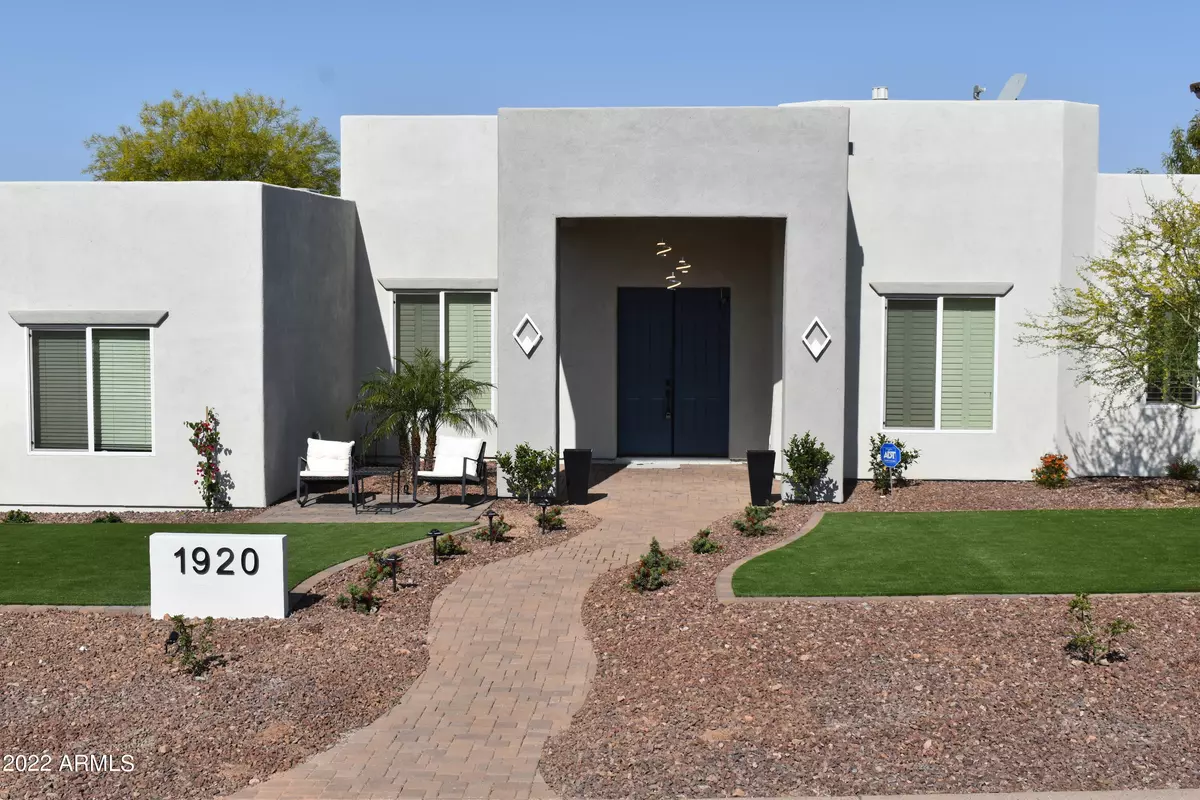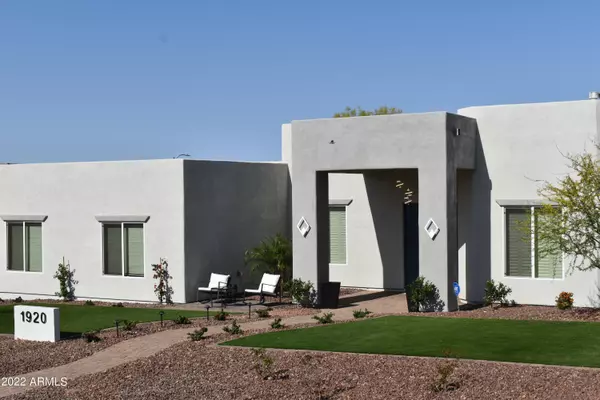$1,368,888
$1,395,000
1.9%For more information regarding the value of a property, please contact us for a free consultation.
1920 E AURELIUS Avenue Phoenix, AZ 85020
4 Beds
3 Baths
3,140 SqFt
Key Details
Sold Price $1,368,888
Property Type Single Family Home
Sub Type Single Family - Detached
Listing Status Sold
Purchase Type For Sale
Square Footage 3,140 sqft
Price per Sqft $435
Subdivision Custom
MLS Listing ID 6381740
Sold Date 06/01/22
Style Contemporary
Bedrooms 4
HOA Y/N No
Originating Board Arizona Regional Multiple Listing Service (ARMLS)
Year Built 2004
Annual Tax Amount $6,591
Tax Year 2021
Lot Size 0.316 Acres
Acres 0.32
Property Description
FULLY UPDATED CUSTOM HOME! HIGHEST QUALITY CRAFTSMANSHIP! ALL major components replaced, w/ warranties. Dual HVAC units; Water heater; Low E windows (soundproof glass in rear); Pool Pump, Filter, HEATER, 2 waterfalls. Split floor plan, Three living rooms. Soaring 12' & 9' ceilings. Latest Designer Finishes Throughout! Two-way Fireplace. Plantation shutters. Recessed lighting.
Hunter ceiling fans. Wine Cabinet. Sound system. Huge 3-car epoxied garage, paver drive. Freshly landscaped w/ mature trees & shrubs, auto-watering, synthetic turf, low-voltage lighting. Outdoor kitchen w/ granite top, BBQ, 'frig & gazebo. Rooftop deck has Mountain/City light views. SEE DOCUMENTS TAB FOR DETAILS. No HOA. Move-In ready! Pre-inspected. A Must-See Gem!!
Location
State AZ
County Maricopa
Community Custom
Direction From Glendale Ave, N on 20th St to Aurelius, W to Home. Walk to Piestewa Peak hiking trails, Madison School, Easy freeway access to Biltmore, Scottsdale, PV, Downtown & Airport. Large 1/3 acre lot.
Rooms
Other Rooms Great Room, Family Room
Master Bedroom Split
Den/Bedroom Plus 4
Separate Den/Office N
Interior
Interior Features Eat-in Kitchen, Breakfast Bar, 9+ Flat Ceilings, No Interior Steps, Soft Water Loop, Vaulted Ceiling(s), Bidet, Double Vanity, Full Bth Master Bdrm, Separate Shwr & Tub, High Speed Internet, Granite Counters
Heating Electric, ENERGY STAR Qualified Equipment
Cooling Refrigeration, Programmable Thmstat, Ceiling Fan(s), ENERGY STAR Qualified Equipment
Flooring Carpet, Laminate
Fireplaces Type 1 Fireplace, Two Way Fireplace, Gas
Fireplace Yes
Window Features Vinyl Frame,ENERGY STAR Qualified Windows,Double Pane Windows,Low Emissivity Windows
SPA None
Laundry Other
Exterior
Exterior Feature Covered Patio(s), Gazebo/Ramada, Patio, Storage, Built-in Barbecue
Parking Features Electric Door Opener, Extnded Lngth Garage, RV Access/Parking
Garage Spaces 3.0
Garage Description 3.0
Fence Block, Wrought Iron
Pool Heated, Private
Community Features Transportation Svcs, Near Bus Stop, Biking/Walking Path
Utilities Available Propane
Amenities Available None
View City Lights, Mountain(s)
Roof Type Reflective Coating,Built-Up,Foam
Private Pool Yes
Building
Lot Description Sprinklers In Rear, Sprinklers In Front, Desert Back, Desert Front, Synthetic Grass Frnt, Synthetic Grass Back
Story 1
Builder Name Remodel Experts
Sewer Septic Tank
Water City Water
Architectural Style Contemporary
Structure Type Covered Patio(s),Gazebo/Ramada,Patio,Storage,Built-in Barbecue
New Construction No
Schools
Elementary Schools Madison Heights Elementary School
Middle Schools Madison #1 Middle School
High Schools Camelback High School
School District Phoenix Union High School District
Others
HOA Fee Include No Fees
Senior Community No
Tax ID 164-27-050-M
Ownership Fee Simple
Acceptable Financing Cash, Conventional, VA Loan
Horse Property N
Listing Terms Cash, Conventional, VA Loan
Financing Other
Special Listing Condition N/A, Owner/Agent
Read Less
Want to know what your home might be worth? Contact us for a FREE valuation!

Our team is ready to help you sell your home for the highest possible price ASAP

Copyright 2024 Arizona Regional Multiple Listing Service, Inc. All rights reserved.
Bought with Realty ONE Group





