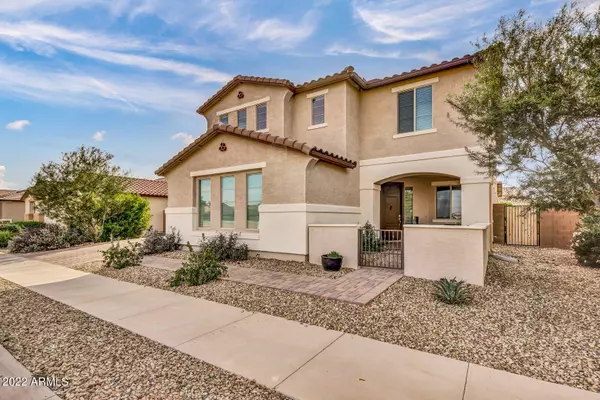$737,000
$725,000
1.7%For more information regarding the value of a property, please contact us for a free consultation.
17439 W SHERMAN Street Goodyear, AZ 85338
4 Beds
3 Baths
2,982 SqFt
Key Details
Sold Price $737,000
Property Type Single Family Home
Sub Type Single Family - Detached
Listing Status Sold
Purchase Type For Sale
Square Footage 2,982 sqft
Price per Sqft $247
Subdivision Canyon Trails Unit 4 West Parcel D2
MLS Listing ID 6381644
Sold Date 05/31/22
Style Other (See Remarks)
Bedrooms 4
HOA Fees $88/mo
HOA Y/N Yes
Originating Board Arizona Regional Multiple Listing Service (ARMLS)
Year Built 2017
Annual Tax Amount $2,298
Tax Year 2021
Lot Size 9,000 Sqft
Acres 0.21
Property Description
WOW! Custom kitchen! Island twice the size of what was there. Any chef will love the double ovens, 5 burner gas cook top, and custom range hood too. The tile backsplash and ship lap add the texture most great rooms lack. Enjoy your nearly 40' long pool with low maintenance yard including artificial turf. The extended patio has 12' glass doors & custom tile finish with plenty of room to dine outside. This house boasts 6 closets outside of bedrooms! No lack of storage here. A loft upstairs plus a separate office area gives a space for everyone. The RV garage has a 30amp plug plus the convenience of a full hook up. Neighborhood is close to all the necessary stores for daily living. A brand new park with workout path is to be completed Summer 2022 right across the street. Welcome home!
Location
State AZ
County Maricopa
Community Canyon Trails Unit 4 West Parcel D2
Direction South of I-10 on Cotton. Go west onto Lilac St, go left at 173rd Ave, go R onto W Hadley St then R onto 173rd Dr. Curves onto Sherman St. second to last house on the left.
Rooms
Other Rooms Loft, Great Room
Master Bedroom Upstairs
Den/Bedroom Plus 5
Separate Den/Office N
Interior
Interior Features Upstairs, Eat-in Kitchen, Breakfast Bar, Soft Water Loop, Kitchen Island, Pantry, 3/4 Bath Master Bdrm, Double Vanity, High Speed Internet
Heating Electric
Cooling Refrigeration
Flooring Carpet, Tile
Fireplaces Number No Fireplace
Fireplaces Type None
Fireplace No
Window Features Vinyl Frame,Double Pane Windows
SPA None
Exterior
Exterior Feature Covered Patio(s), Patio, Private Yard
Parking Features RV Gate, RV Garage
Garage Spaces 4.0
Garage Description 4.0
Fence Block
Pool Private
Community Features Community Pool, Playground, Biking/Walking Path, Clubhouse, Fitness Center
Utilities Available APS
Amenities Available Management, Rental OK (See Rmks)
View Mountain(s)
Roof Type Tile
Private Pool Yes
Building
Lot Description Desert Front, Synthetic Grass Back, Auto Timer H2O Front, Auto Timer H2O Back
Story 2
Builder Name Richmond American
Sewer Public Sewer
Water City Water
Architectural Style Other (See Remarks)
Structure Type Covered Patio(s),Patio,Private Yard
New Construction No
Schools
Elementary Schools Copper Trails
Middle Schools Copper Trails
High Schools Verrado High School
School District Out Of Area
Others
HOA Name Canyon Trails
HOA Fee Include Maintenance Grounds
Senior Community No
Tax ID 502-39-534
Ownership Fee Simple
Acceptable Financing Cash, Conventional
Horse Property N
Listing Terms Cash, Conventional
Financing Conventional
Special Listing Condition Owner/Agent
Read Less
Want to know what your home might be worth? Contact us for a FREE valuation!

Our team is ready to help you sell your home for the highest possible price ASAP

Copyright 2025 Arizona Regional Multiple Listing Service, Inc. All rights reserved.
Bought with Realty Executives





