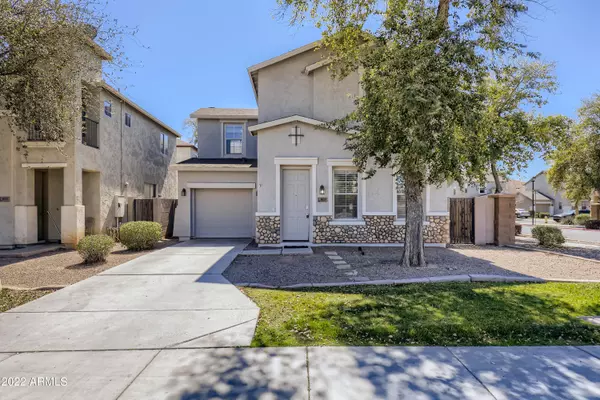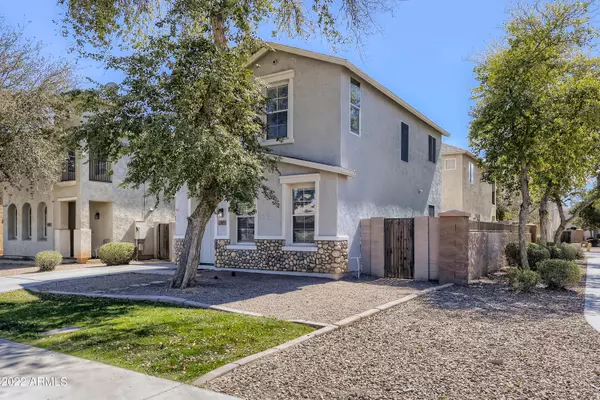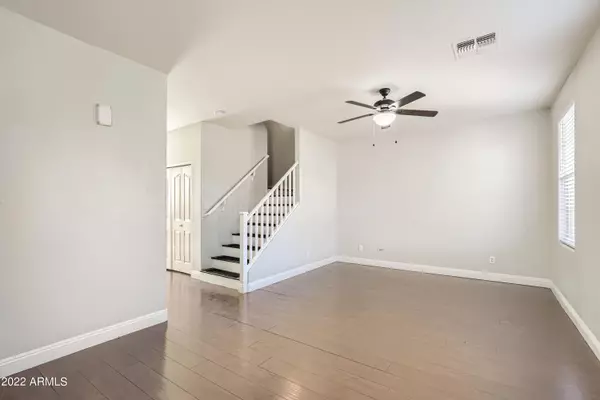$330,000
$307,900
7.2%For more information regarding the value of a property, please contact us for a free consultation.
6619 W FILLMORE Street Phoenix, AZ 85043
3 Beds
2.5 Baths
1,452 SqFt
Key Details
Sold Price $330,000
Property Type Single Family Home
Sub Type Single Family - Detached
Listing Status Sold
Purchase Type For Sale
Square Footage 1,452 sqft
Price per Sqft $227
Subdivision Northglen
MLS Listing ID 6368618
Sold Date 04/06/22
Bedrooms 3
HOA Fees $95/mo
HOA Y/N Yes
Originating Board Arizona Regional Multiple Listing Service (ARMLS)
Year Built 2004
Annual Tax Amount $777
Tax Year 2021
Lot Size 2,790 Sqft
Acres 0.06
Property Description
This 3-bedroom, 2.5-bathroom home welcomes you with excellent curb appeal. You'll fall in love with the bright interior, complete with laminate and tile flooring throughout. The eat-in kitchen comes fully equipped with stainless steel appliances, including a dishwasher and built-in microwave, so you can cook up your favorite meals in no time. When it's time to relax, spend some quality time in the living room with family and friends. Each of the bedrooms are sizable and the primary features a walk-in closet and dual sinks. The artificial grass in the backyard makes this home perfect for enjoying Arizona's sunny weather. Plus, there's a 1-car garage! With close access to the I-10 freeway, you'll have dining, shopping and entertainment at your fingertips!
Location
State AZ
County Maricopa
Community Northglen
Direction From I-10 head South on 67th Ave. Turn left going East on Fillmore to house on right.
Rooms
Den/Bedroom Plus 3
Separate Den/Office N
Interior
Interior Features Walk-In Closet(s), Eat-in Kitchen, Pantry, Double Vanity, Full Bth Master Bdrm, High Speed Internet
Heating Electric
Cooling Refrigeration, Ceiling Fan(s)
Flooring Laminate, Tile
Fireplaces Number No Fireplace
Fireplaces Type None
Fireplace No
SPA None
Laundry Inside, Wshr/Dry HookUp Only
Exterior
Parking Features Dir Entry frm Garage
Garage Spaces 1.0
Garage Description 1.0
Fence Block
Pool None
Utilities Available SRP
Amenities Available Management, Rental OK (See Rmks)
Roof Type Tile
Building
Lot Description Gravel/Stone Front, Grass Front, Synthetic Grass Back
Story 2
Builder Name K Hovnanian Homes
Sewer Public Sewer
Water City Water
New Construction No
Schools
Elementary Schools Sunridge Elementary School
Middle Schools Santa Maria Middle School
High Schools La Joya Community High School
School District Tolleson Union High School District
Others
HOA Name Northglen HOA
HOA Fee Include Common Area Maint
Senior Community No
Tax ID 103-24-218
Ownership Fee Simple
Acceptable Financing Cash, Conventional, VA Loan
Horse Property N
Listing Terms Cash, Conventional, VA Loan
Financing Other
Special Listing Condition Owner/Agent
Read Less
Want to know what your home might be worth? Contact us for a FREE valuation!

Our team is ready to help you sell your home for the highest possible price ASAP

Copyright 2025 Arizona Regional Multiple Listing Service, Inc. All rights reserved.
Bought with HomeSmart





