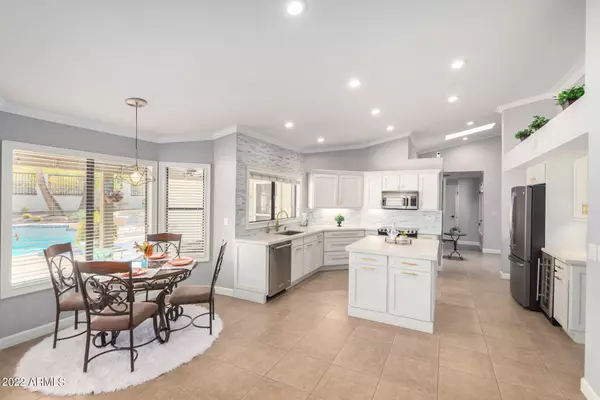$770,000
$659,000
16.8%For more information regarding the value of a property, please contact us for a free consultation.
3517 E ROCKLEDGE Road Phoenix, AZ 85044
4 Beds
2 Baths
2,049 SqFt
Key Details
Sold Price $770,000
Property Type Single Family Home
Sub Type Single Family - Detached
Listing Status Sold
Purchase Type For Sale
Square Footage 2,049 sqft
Price per Sqft $375
Subdivision Highlands At Mountain Park Ranch Unit 2
MLS Listing ID 6363503
Sold Date 04/06/22
Bedrooms 4
HOA Fees $13
HOA Y/N Yes
Originating Board Arizona Regional Multiple Listing Service (ARMLS)
Year Built 1987
Annual Tax Amount $3,143
Tax Year 2021
Lot Size 9,322 Sqft
Acres 0.21
Property Description
THIS HOME HAS IT ALL! Total remodel with one of a kind floor plan on a quiet HILLSIDE PRESERVE LOT. Designer touches in everywhere. Gourmet kitchen with white shaker cabinets, beautiful backsplashes, quartz counter, SS appliances, and wine fridge. NEWLY REMODELED BATHROOMS with beautiful tile showers, granite tops, and frameless glass door in master bathroom. Large master bedroom with patio access, walk-in closet, newer carpet. THIS HOME LEAVES NOTHING TO BE DESIRED. The 4th bedroom is currently being used as an office/den space but could easily be converted back. There is also a roomy formal living and dining space! Outside you can relax and enjoy your BACKYARD OASIS with a large sparkling pool/spa, built-in BBQ, gas firepit and low maintenance artificial tuff. ENTERTAIN in the PRIVACY OF YOUR OWN RESORT STYLE HOME with MAJESTIC MOUNTIAN VIEW. Great location with easy access to freeway, shops, hiking/biking path and great schools!!
Location
State AZ
County Maricopa
Community Highlands At Mountain Park Ranch Unit 2
Direction South on Mountain Pkwy. Right on Desert Trumpet Rd. Left on 35th Pl to Rockledge. To your new home on the Left.
Rooms
Other Rooms Family Room
Den/Bedroom Plus 4
Separate Den/Office N
Interior
Interior Features Eat-in Kitchen, Vaulted Ceiling(s), Kitchen Island, Pantry, Double Vanity, Full Bth Master Bdrm, Separate Shwr & Tub, High Speed Internet
Heating Electric
Cooling Refrigeration, Ceiling Fan(s)
Flooring Carpet, Laminate, Tile
Fireplaces Type 1 Fireplace, Family Room
Fireplace Yes
Window Features Skylight(s)
SPA Heated,Private
Exterior
Exterior Feature Covered Patio(s), Storage, Built-in Barbecue
Parking Features Dir Entry frm Garage, Electric Door Opener
Garage Spaces 2.0
Garage Description 2.0
Fence Block, Wrought Iron
Pool Play Pool, Fenced, Heated, Private
Community Features Community Pool, Tennis Court(s), Biking/Walking Path
Utilities Available Propane
Amenities Available Rental OK (See Rmks)
View Mountain(s)
Roof Type Tile
Private Pool Yes
Building
Lot Description Sprinklers In Rear, Sprinklers In Front, Desert Front, Synthetic Grass Back, Auto Timer H2O Front, Auto Timer H2O Back
Story 1
Sewer Public Sewer
Water City Water
Structure Type Covered Patio(s),Storage,Built-in Barbecue
New Construction No
Schools
Elementary Schools Kyrene Monte Vista School
Middle Schools Kyrene Altadena Middle School
High Schools Desert Vista High School
School District Tempe Union High School District
Others
HOA Name Mt Park Ranch
HOA Fee Include Maintenance Grounds
Senior Community No
Tax ID 301-77-512
Ownership Fee Simple
Acceptable Financing Cash, Conventional
Horse Property N
Listing Terms Cash, Conventional
Financing Conventional
Read Less
Want to know what your home might be worth? Contact us for a FREE valuation!

Our team is ready to help you sell your home for the highest possible price ASAP

Copyright 2024 Arizona Regional Multiple Listing Service, Inc. All rights reserved.
Bought with RHouse Realty






