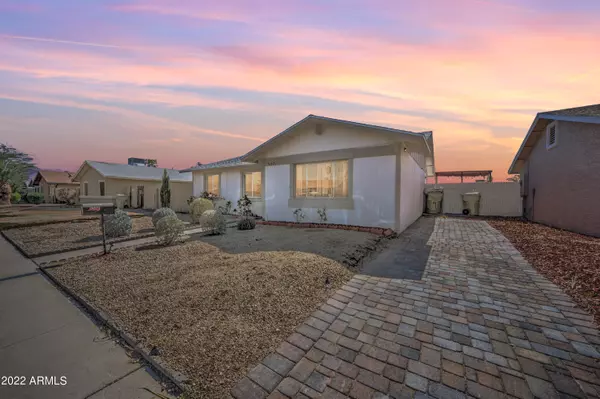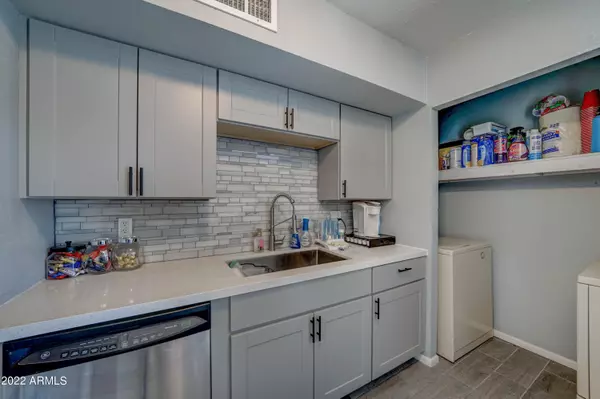$370,000
$350,000
5.7%For more information regarding the value of a property, please contact us for a free consultation.
5321 W BANFF Lane Glendale, AZ 85306
3 Beds
1.75 Baths
1,128 SqFt
Key Details
Sold Price $370,000
Property Type Single Family Home
Sub Type Single Family - Detached
Listing Status Sold
Purchase Type For Sale
Square Footage 1,128 sqft
Price per Sqft $328
Subdivision Patio Homes North 5
MLS Listing ID 6359604
Sold Date 04/05/22
Style Ranch
Bedrooms 3
HOA Y/N No
Originating Board Arizona Regional Multiple Listing Service (ARMLS)
Year Built 1971
Annual Tax Amount $553
Tax Year 2021
Lot Size 4,900 Sqft
Acres 0.11
Property Description
72 Hour Home Sale! Move in ready with all the right updates. Newer AC, Updated kitchen with stainless steel appliances, updated bathrooms, new title flooring you name it this home has it. Central located in Glendale makes moving around the city a breeze. This home could be perfect for the first time buyer or real estate investor building their portfolio. The sellers love this home but have outgrown the space. They have priced it to fly. Don't wait on this home or it will be gone. Reach out today!
Location
State AZ
County Maricopa
Community Patio Homes North 5
Direction From Greenway, South on 53rd Ave, West on Banff, House is located on the Left
Rooms
Other Rooms Family Room
Den/Bedroom Plus 3
Separate Den/Office N
Interior
Interior Features Eat-in Kitchen, 3/4 Bath Master Bdrm
Heating Electric
Cooling Refrigeration
Flooring Carpet, Tile
Fireplaces Number No Fireplace
Fireplaces Type None
Fireplace No
SPA None
Laundry Wshr/Dry HookUp Only
Exterior
Parking Features Rear Vehicle Entry
Carport Spaces 2
Fence Block
Pool None
Utilities Available APS, SW Gas
Amenities Available None
Roof Type Composition
Building
Lot Description Desert Front, Grass Front
Story 1
Builder Name Unknown
Sewer Public Sewer
Water City Water
Architectural Style Ranch
New Construction No
Schools
Elementary Schools Kachina Elementary School
Middle Schools Kachina Elementary School
High Schools Cactus High School
School District Peoria Unified School District
Others
HOA Fee Include No Fees
Senior Community No
Tax ID 200-74-098
Ownership Fee Simple
Acceptable Financing Cash, Conventional, FHA, VA Loan
Horse Property N
Listing Terms Cash, Conventional, FHA, VA Loan
Financing Cash
Special Listing Condition Court Approval Reqd, Probate Listing
Read Less
Want to know what your home might be worth? Contact us for a FREE valuation!

Our team is ready to help you sell your home for the highest possible price ASAP

Copyright 2025 Arizona Regional Multiple Listing Service, Inc. All rights reserved.
Bought with eXp Realty





