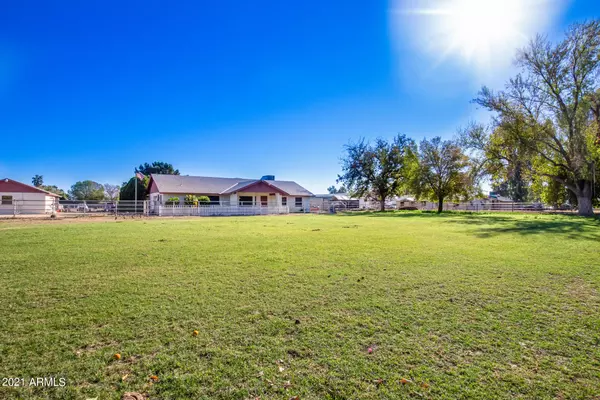$1,100,000
$1,100,000
For more information regarding the value of a property, please contact us for a free consultation.
7425 N ALSUP Road Litchfield Park, AZ 85340
4 Beds
3 Baths
2,211 SqFt
Key Details
Sold Price $1,100,000
Property Type Single Family Home
Sub Type Single Family - Detached
Listing Status Sold
Purchase Type For Sale
Square Footage 2,211 sqft
Price per Sqft $497
Subdivision Metes & Bounds
MLS Listing ID 6333013
Sold Date 02/08/22
Bedrooms 4
HOA Y/N No
Originating Board Arizona Regional Multiple Listing Service (ARMLS)
Year Built 1989
Annual Tax Amount $2,553
Tax Year 2021
Lot Size 4.031 Acres
Acres 4.03
Property Description
EQUINE ENTHUSIASTS....here is the property you've been looking for!! This amazing move in ready and completely plug and play horse property offers a newly renovated 4 bedroom 3 full bath home with a bright and open floor plan concept, all new solid surface flooring, fresh paint, and a beautiful wood burning fireplace. Stepping onto the large covered back patio you overlook a lush green, irrigated, lawn with several mature trees, a great space for entertaining! The working horse ranch(where the real magic happens) is top notch! Offering 4 + irrigated , fenced and cross fenced acres, 24 large, covered, and FULLY PERMITTED stalls, all with no climb fencing for added safety, multiple wash racks, air conditioned tack room with lockers, a 250'x170' roping arena w Priefert chute, fantastic footing and shaded cattle pen. This amazing property also offers 2 large fenced pastures, shavings storage, a large detached 2 car garage/workshop with additional carport covered parking, 4 FULL RV HOOKUPS perfect for out of state layovers or long term resident borders. This facility was built to last, laid out beautifully, and is a rare find in this county island which offers NO HOA AND NO CC&R'S!! A property like has limitless income earning potential and is sure to go quickly, schedule your private tour today!
Location
State AZ
County Maricopa
Community Metes & Bounds
Direction From Northern Ave and Alsup Rd, go south to property on Left
Rooms
Other Rooms Great Room
Master Bedroom Split
Den/Bedroom Plus 4
Separate Den/Office N
Interior
Interior Features Eat-in Kitchen, Breakfast Bar, Vaulted Ceiling(s), Kitchen Island, Pantry, Double Vanity, Full Bth Master Bdrm, High Speed Internet
Heating Electric, Other
Cooling Refrigeration
Flooring Laminate
Fireplaces Type 1 Fireplace
Fireplace Yes
SPA Private
Exterior
Exterior Feature Covered Patio(s), Storage
Parking Features Detached, RV Access/Parking
Carport Spaces 2
Pool None
Landscape Description Irrigation Back, Irrigation Front
Utilities Available APS
Amenities Available None
Roof Type Composition
Private Pool No
Building
Lot Description Irrigation Front, Irrigation Back
Story 1
Builder Name Custom
Sewer Septic in & Cnctd
Water Pvt Water Company
Structure Type Covered Patio(s),Storage
New Construction No
Schools
Elementary Schools Belen Soto Elementary School
Middle Schools Belen Soto Elementary School
High Schools Canyon View High School
School District Agua Fria Union High School District
Others
HOA Fee Include No Fees
Senior Community No
Tax ID 501-49-023-C
Ownership Fee Simple
Acceptable Financing Cash, Conventional, 1031 Exchange
Horse Property Y
Horse Feature Arena, Barn, Corral(s), Stall, Tack Room
Listing Terms Cash, Conventional, 1031 Exchange
Financing Conventional
Read Less
Want to know what your home might be worth? Contact us for a FREE valuation!

Our team is ready to help you sell your home for the highest possible price ASAP

Copyright 2024 Arizona Regional Multiple Listing Service, Inc. All rights reserved.
Bought with My Home Group Real Estate





