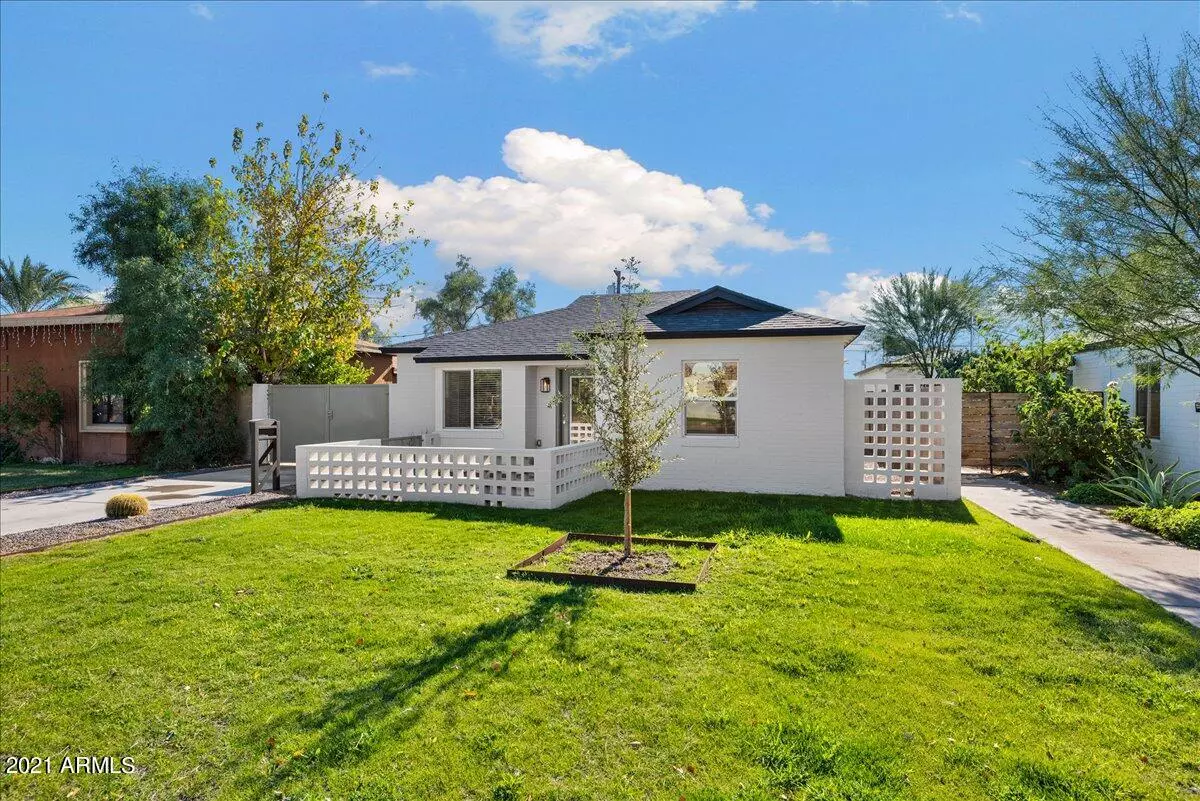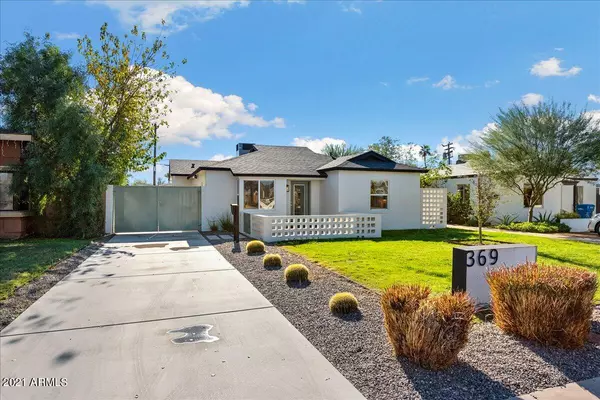$635,000
$639,000
0.6%For more information regarding the value of a property, please contact us for a free consultation.
369 E WELDON Avenue Phoenix, AZ 85012
3 Beds
2 Baths
1,674 SqFt
Key Details
Sold Price $635,000
Property Type Single Family Home
Sub Type Single Family - Detached
Listing Status Sold
Purchase Type For Sale
Square Footage 1,674 sqft
Price per Sqft $379
Subdivision Alamo Place Amd
MLS Listing ID 6331856
Sold Date 01/14/22
Style Contemporary,Ranch
Bedrooms 3
HOA Y/N No
Originating Board Arizona Regional Multiple Listing Service (ARMLS)
Year Built 1945
Annual Tax Amount $2,858
Tax Year 2020
Lot Size 6,146 Sqft
Acres 0.14
Property Description
Stunning fully remodeled 3 bed 2 bath home with amazing split floor plan . The 800 square feet addition was fully permitted in 2016 and creates a huge open living room, dining area kitchen. The Master bedroom suite is generous and split from Guest bedrooms and Bath. Finishes included 100% waterproof wood look plank floors, quartz and Carrara marble kitchen with waterfall island with charcoal blue subway backsplash, Blanco Sink, Samsung SS appliances, and a master bedroom suite with separate soaking tub & shower. All systems, roof and trusses were replaced and the majority of the original house was rebuilt with Low-e windows and large 210 sf covered patio. Custom gates access dual tandem parking spaces and the private grassed rear yard. Starbucks is just around the corner and neighborhood is proximate to the vibrant Melrose district with restaurants, shops and entertainment and Steele Indian School Park, Valley Metro Light Rail, 51 freeway and downtown Phoenix
Location
State AZ
County Maricopa
Community Alamo Place Amd
Direction Osborn Road to 3rd Street , North to Weldon, East to house
Rooms
Other Rooms Great Room
Master Bedroom Split
Den/Bedroom Plus 3
Separate Den/Office N
Interior
Interior Features Eat-in Kitchen, Breakfast Bar, 9+ Flat Ceilings, No Interior Steps, Wet Bar, Kitchen Island, Double Vanity, Full Bth Master Bdrm, Separate Shwr & Tub, High Speed Internet, Granite Counters
Heating Electric
Cooling Refrigeration, Ceiling Fan(s)
Fireplaces Number No Fireplace
Fireplaces Type None
Fireplace No
Window Features Double Pane Windows,Low Emissivity Windows
SPA None
Exterior
Exterior Feature Covered Patio(s), Patio
Fence Block
Pool None
Community Features Near Light Rail Stop, Near Bus Stop
Utilities Available APS
Amenities Available None
Roof Type Composition
Private Pool No
Building
Lot Description Desert Back, Desert Front, Grass Front, Grass Back, Auto Timer H2O Front, Auto Timer H2O Back
Story 1
Builder Name unknown
Sewer Sewer in & Cnctd, Public Sewer
Water City Water
Architectural Style Contemporary, Ranch
Structure Type Covered Patio(s),Patio
New Construction No
Schools
Elementary Schools Longview Elementary School
Middle Schools Osborn Middle School
High Schools Central High School
School District Phoenix Union High School District
Others
HOA Fee Include No Fees
Senior Community No
Tax ID 118-23-063
Ownership Fee Simple
Acceptable Financing Cash, Conventional, FHA, VA Loan
Horse Property N
Listing Terms Cash, Conventional, FHA, VA Loan
Financing Conventional
Special Listing Condition Owner/Agent
Read Less
Want to know what your home might be worth? Contact us for a FREE valuation!

Our team is ready to help you sell your home for the highest possible price ASAP

Copyright 2024 Arizona Regional Multiple Listing Service, Inc. All rights reserved.
Bought with Realty ONE Group






