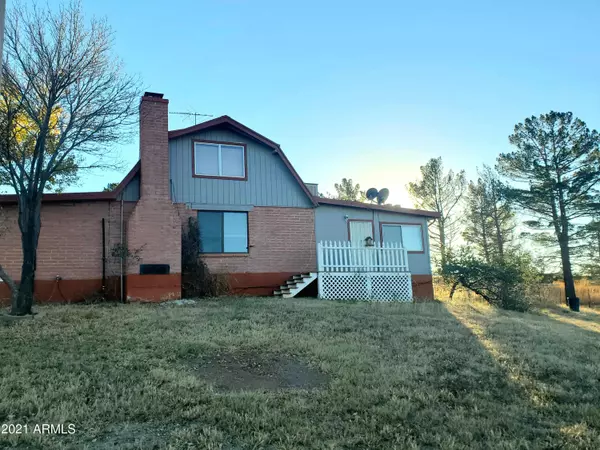$420,000
$435,000
3.4%For more information regarding the value of a property, please contact us for a free consultation.
78 Hillcrest Drive Elgin, AZ 85611
2 Beds
2.5 Baths
1,802 SqFt
Key Details
Sold Price $420,000
Property Type Single Family Home
Sub Type Single Family - Detached
Listing Status Sold
Purchase Type For Sale
Square Footage 1,802 sqft
Price per Sqft $233
Subdivision Sunset Knolls Ranch Estates 2Nd Add Lot 37
MLS Listing ID 6321074
Sold Date 03/16/22
Style Ranch
Bedrooms 2
HOA Y/N No
Originating Board Arizona Regional Multiple Listing Service (ARMLS)
Year Built 1982
Annual Tax Amount $2,184
Tax Year 2021
Lot Size 9.040 Acres
Acres 9.04
Property Description
This listing includes the residence as well as the three additional (3) adjoining lots, for a total of 9.06 acres. This charming country home has 2 bedrooms, half-bath upstairs, and 1.5 baths downstairs. Massive beams, unique cabinetry and cozy wood paneling throughout. The garage has an attached workshop area and an additional carport. There is plenty of room for your garden, animals, or recreational vehicles. In addition, there are several outbuildings for storage and a shed/tack room for your horses. With beautiful vistas of the Huachuca and Mustang Mountains, this property is situated within 10 minutes to the Sonoita/Elgin crossroads, and approx. 20 minutes from Parker Lake, offering the best of country living.
Location
State AZ
County Santa Cruz
Community Sunset Knolls Ranch Estates 2Nd Add Lot 37
Direction Hwy 83 south to Hwy 82/83 Intersection. Continue on Hwy 83 south approx. 9-10 miles, past Lightning Ridge Winery. Left on Hillcrest Drive. Right on Hillcrest. House is on the left.
Rooms
Other Rooms Separate Workshop, Arizona RoomLanai
Master Bedroom Downstairs
Den/Bedroom Plus 2
Separate Den/Office N
Interior
Interior Features Master Downstairs, Eat-in Kitchen, Kitchen Island, Tub with Jets, Granite Counters
Heating Other, Propane
Cooling Evaporative Cooling, Wall/Window Unit(s), Ceiling Fan(s)
Flooring Carpet, Linoleum, Other
Fireplaces Type 1 Fireplace
Fireplace Yes
Window Features Double Pane Windows
SPA None
Laundry Dryer Included, Inside, Washer Included
Exterior
Exterior Feature Patio, Storage
Garage Spaces 2.0
Carport Spaces 1
Garage Description 2.0
Fence Wire
Pool None
Utilities Available Propane
Amenities Available None
View Mountain(s)
Roof Type Metal
Building
Lot Description Desert Front
Story 2
Builder Name Unknown
Sewer Septic Tank
Water Well
Architectural Style Ranch
Structure Type Patio, Storage
New Construction No
Schools
Elementary Schools Elgin Elementary School
Middle Schools Elgin Elementary School
High Schools Patagonia Union High School
School District Patagonia Union High School District
Others
HOA Fee Include No Fees
Senior Community No
Tax ID 108-06-034
Ownership Fee Simple
Acceptable Financing Cash, Conventional
Horse Property Y
Horse Feature Stall, Tack Room
Listing Terms Cash, Conventional
Financing Conventional
Read Less
Want to know what your home might be worth? Contact us for a FREE valuation!

Our team is ready to help you sell your home for the highest possible price ASAP

Copyright 2024 Arizona Regional Multiple Listing Service, Inc. All rights reserved.
Bought with Non-MLS Office






