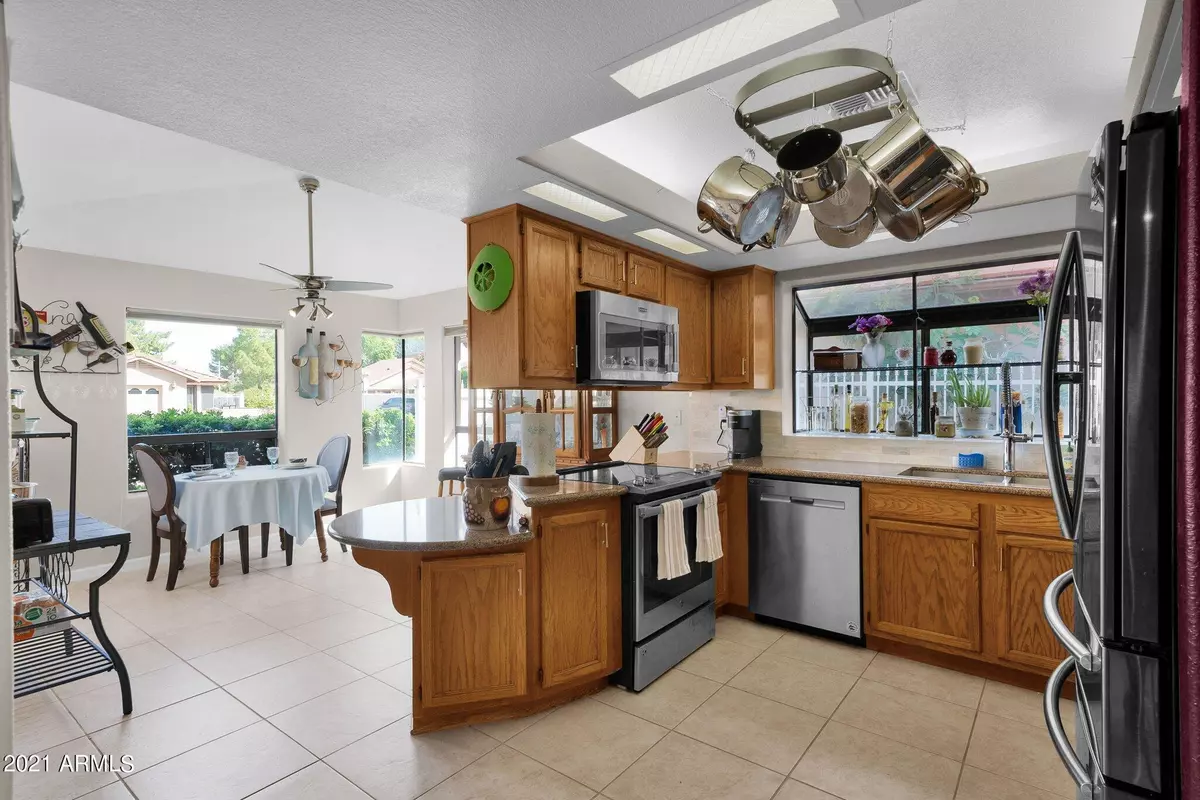$549,750
$559,900
1.8%For more information regarding the value of a property, please contact us for a free consultation.
5743 W DEL RIO Street Chandler, AZ 85226
4 Beds
3 Baths
2,705 SqFt
Key Details
Sold Price $549,750
Property Type Single Family Home
Sub Type Single Family - Detached
Listing Status Sold
Purchase Type For Sale
Square Footage 2,705 sqft
Price per Sqft $203
Subdivision Mays Pond
MLS Listing ID 6307572
Sold Date 11/19/21
Bedrooms 4
HOA Fees $73/mo
HOA Y/N Yes
Originating Board Arizona Regional Multiple Listing Service (ARMLS)
Year Built 1989
Annual Tax Amount $2,388
Tax Year 2021
Lot Size 5,009 Sqft
Acres 0.12
Property Description
2 story home newly updated 4 large bedrooms 3 baths plus a den with a wet bar. Master suite first floor . Kitchen has stainless steel appliances and quartz counter tops. Laminate and tile through out first floor carpet second floor. Slip resistant tile in the bathrooms. Ceiling fans in all the rooms.Remodeled Italian tile pool. Quiet cul-de-sac street. Close to schools, shopping (close to Chandler Mall), freeways (202, 10 and 101 are all within minutes) and blocks to Intel. A property with views and tons of natural light! Welcome to Mays Pond. This community has the privilege of running along the beautiful green spaces, fountain and lake of Gila Springs. This particular house is fortunate enough to back up to all 3 and with all the windows you can see it from virtually anywhere. Be sure to check out the gorgeous New Pella sliding doors in the downstairs master and the living area make it so you can easily access the pool or the green space behind the house. Check out the photos and call your REALTOR to schedule an appointment to see it!
Location
State AZ
County Maricopa
Community Mays Pond
Direction South on Kyrene, East on Gila Springs Blvd, North on Day St, Eat on May St, South on Mallard St, West on Del Rio St, house is on North side of street.
Rooms
Other Rooms BonusGame Room
Master Bedroom Downstairs
Den/Bedroom Plus 6
Separate Den/Office Y
Interior
Interior Features Master Downstairs, Eat-in Kitchen, Double Vanity, Full Bth Master Bdrm, Separate Shwr & Tub, High Speed Internet
Heating Electric
Cooling Refrigeration, Ceiling Fan(s)
Flooring Carpet, Laminate, Tile
Fireplaces Number No Fireplace
Fireplaces Type None
Fireplace No
SPA None
Laundry Wshr/Dry HookUp Only
Exterior
Parking Features Attch'd Gar Cabinets, Electric Door Opener
Garage Spaces 2.0
Garage Description 2.0
Fence Block
Pool Private
Community Features Community Pool, Lake Subdivision, Playground, Biking/Walking Path
Utilities Available SRP
Amenities Available Management, Rental OK (See Rmks)
Roof Type Tile
Private Pool Yes
Building
Lot Description Sprinklers In Front, Gravel/Stone Back, Grass Front, Auto Timer H2O Front
Story 2
Builder Name Unknown
Sewer Public Sewer
Water City Water
New Construction No
Schools
Elementary Schools Kyrene De La Mirada School
Middle Schools Kyrene Del Pueblo Middle School
High Schools Corona Del Sol High School
School District Tempe Union High School District
Others
HOA Name May's Pond
HOA Fee Include Maintenance Grounds
Senior Community No
Tax ID 308-03-046
Ownership Fee Simple
Acceptable Financing Cash, Conventional, VA Loan
Horse Property N
Listing Terms Cash, Conventional, VA Loan
Financing Cash
Read Less
Want to know what your home might be worth? Contact us for a FREE valuation!

Our team is ready to help you sell your home for the highest possible price ASAP

Copyright 2025 Arizona Regional Multiple Listing Service, Inc. All rights reserved.
Bought with DeLex Realty





