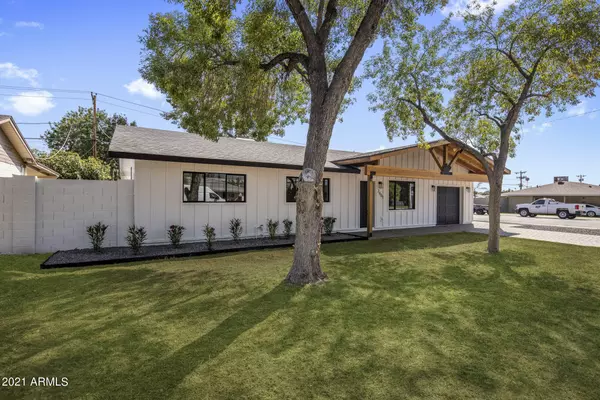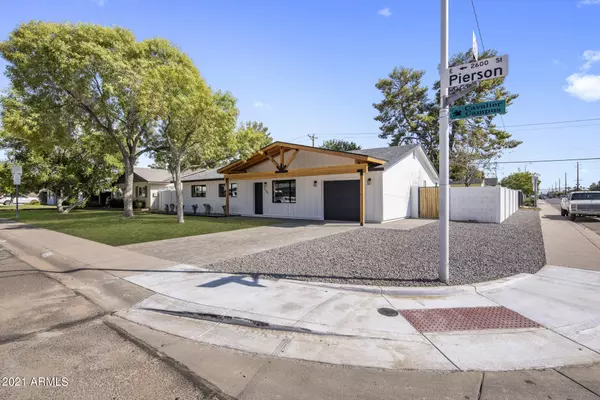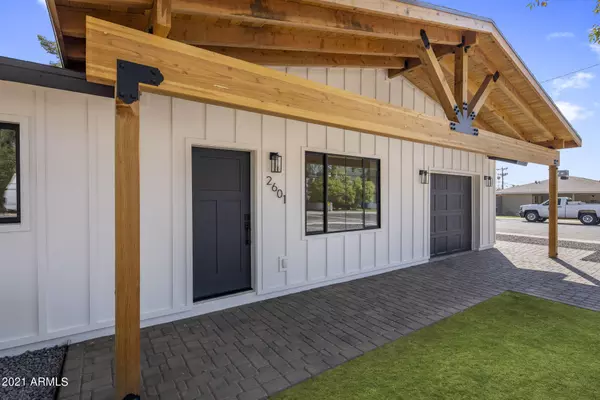$874,900
$874,900
For more information regarding the value of a property, please contact us for a free consultation.
2601 E PIERSON Street Phoenix, AZ 85016
4 Beds
3 Baths
2,078 SqFt
Key Details
Sold Price $874,900
Property Type Single Family Home
Sub Type Single Family - Detached
Listing Status Sold
Purchase Type For Sale
Square Footage 2,078 sqft
Price per Sqft $421
Subdivision Cavalier Campus
MLS Listing ID 6294676
Sold Date 11/29/21
Style Ranch
Bedrooms 4
HOA Y/N No
Originating Board Arizona Regional Multiple Listing Service (ARMLS)
Year Built 1956
Annual Tax Amount $3,193
Tax Year 2021
Lot Size 7,627 Sqft
Acres 0.18
Property Description
Completely renovated Biltmore bungalow offers modern finishes throughout the 4 bed / 3 bath great room concept floor plan, all presented in a contemporary farmhouse architectural style with one car garage and located in the extremely desirable Biltmore area. Fully renovated down to the studs in 2021, luxury finishes in the split master floor plan include leathered granite counters in kitchen, Quartz counters in bathrooms and laundry, wood and custom tile flooring, stainless steel appliances, 36 inch gas stove top, all new custom cabinetry throughout, black matte door hardware, new vaulted ceilings and expansive utility room. Situated on a corner lot with south facing backyard, updated landscaping is inclusive of new grass sod, paver hardscape and more than enough room in the large outdoor living space to add a pool if desired! This beautiful single level home comes with a new 30 year roof, 200 amp electrical service and new wiring throughout the home as well as new Pex plumbing piping, new Milgard windows, new 5 ton AC and over 60 LED recessed can lights. Sought after Biltmore shopping plaza and local restaurants are within walking distance.
Location
State AZ
County Maricopa
Community Cavalier Campus
Direction Left onto E Camelback Rd: Right onto Highland Ave: Right onto 26th St: Right onto Pierson St: House is on the right side!
Rooms
Other Rooms Great Room
Master Bedroom Split
Den/Bedroom Plus 4
Separate Den/Office N
Interior
Interior Features Eat-in Kitchen, Breakfast Bar, No Interior Steps, Soft Water Loop, Vaulted Ceiling(s), Kitchen Island, Double Vanity, High Speed Internet, Granite Counters
Heating Electric
Cooling Refrigeration, Programmable Thmstat
Flooring Carpet, Tile, Wood, Other
Fireplaces Number No Fireplace
Fireplaces Type None
Fireplace No
Window Features Low Emissivity Windows
SPA None
Laundry Wshr/Dry HookUp Only
Exterior
Exterior Feature Covered Patio(s), Patio
Parking Features Dir Entry frm Garage, Electric Door Opener
Garage Spaces 1.0
Garage Description 1.0
Fence Block
Pool None
Community Features Near Bus Stop
Utilities Available SRP, SW Gas
Amenities Available None
Roof Type Composition
Private Pool No
Building
Lot Description Sprinklers In Rear, Sprinklers In Front, Alley, Corner Lot, Grass Front, Grass Back, Auto Timer H2O Front, Auto Timer H2O Back
Story 1
Builder Name JW BERNING CONTRACTING CORP
Sewer Public Sewer
Water City Water
Architectural Style Ranch
Structure Type Covered Patio(s),Patio
New Construction No
Schools
Elementary Schools Madison Camelview Elementary
Middle Schools Madison #1 Middle School
High Schools Camelback High School
School District Phoenix Union High School District
Others
HOA Fee Include No Fees
Senior Community No
Tax ID 163-18-030
Ownership Fee Simple
Acceptable Financing Cash, Conventional, FHA, VA Loan
Horse Property N
Listing Terms Cash, Conventional, FHA, VA Loan
Financing Conventional
Read Less
Want to know what your home might be worth? Contact us for a FREE valuation!

Our team is ready to help you sell your home for the highest possible price ASAP

Copyright 2024 Arizona Regional Multiple Listing Service, Inc. All rights reserved.
Bought with Century 21 Northwest





