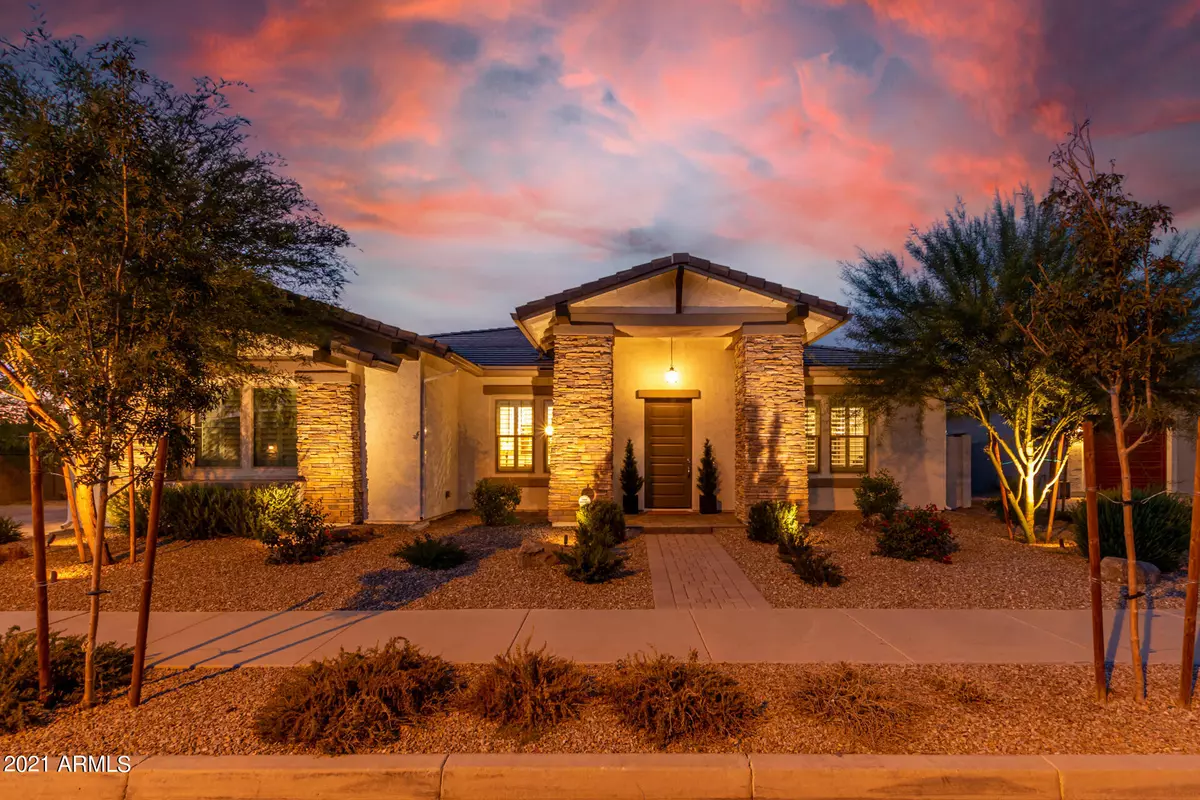$855,000
$869,900
1.7%For more information regarding the value of a property, please contact us for a free consultation.
23040 E DESERT HILLS Drive Queen Creek, AZ 85142
4 Beds
3.5 Baths
3,594 SqFt
Key Details
Sold Price $855,000
Property Type Single Family Home
Sub Type Single Family - Detached
Listing Status Sold
Purchase Type For Sale
Square Footage 3,594 sqft
Price per Sqft $237
Subdivision Church Farm Parcel D
MLS Listing ID 6300176
Sold Date 12/10/21
Style Other (See Remarks)
Bedrooms 4
HOA Fees $102/mo
HOA Y/N Yes
Originating Board Arizona Regional Multiple Listing Service (ARMLS)
Year Built 2019
Annual Tax Amount $3,689
Tax Year 2021
Lot Size 0.289 Acres
Acres 0.29
Property Description
This incredible home is highly upgraded throughout and must be seen to appreciate all the amenities. The gourmet kitchen includes all the major appliances including the upgraded gas range with stainless steel hood, side by side built-in refer / freezer, second wall oven, built-in microwave, enlarged Quartz kitchen island counter top, accent lighting, subway tile back splashes, butler pantry with wine cooler, large walk-in pantry, quality custom great room built-in cabinets with mood lighting, huge sliding glass OXXO doors open up to back patio and yard, quality custom den built-in cabinets with mood lighting, crown molding throughout the home, cove ceilings, wood shutters throughout, diagonal 45 degree wood grain tile, surround sound, custom lighting,....... master bath with free standing double slipper tub, custom rock tile work behind tub and in huge walk-in shower which has upgraded dual head shower, large walk-in closet, large split master bedroom with door to patio, hallway half guest bath, three secondary bedrooms, guest bathroom in one of the bedrooms and a jack-n-jill bath splitting the other two guest rooms, walk-in closet in two of the guest rooms, high end water softener and much, much more! On top of all this, the home is located adjacent to a grass park so that you have no homes on the master bedroom side of the house. At night you look out the windows and see only the moon and the tree tops from the park. Oh by the way.... you must check out the custom yard lighting and the upgraded coach lights at night. Gorgeous!!
Location
State AZ
County Maricopa
Community Church Farm Parcel D
Direction South on Meridian to Stonecrest Dr * West to 231st Way * South to Sonoqui Blvd * West to 231st Sreet * South to Desert Hills Dr * West on Desert Hills Dr to your new home next to park area
Rooms
Other Rooms Great Room
Master Bedroom Split
Den/Bedroom Plus 5
Separate Den/Office Y
Interior
Interior Features Breakfast Bar, 9+ Flat Ceilings, No Interior Steps, Soft Water Loop, Kitchen Island, Pantry, Double Vanity, Full Bth Master Bdrm, Separate Shwr & Tub, High Speed Internet, Smart Home
Heating Natural Gas
Cooling Refrigeration, Programmable Thmstat, Ceiling Fan(s)
Flooring Carpet, Tile
Fireplaces Number No Fireplace
Fireplaces Type None
Fireplace No
Window Features ENERGY STAR Qualified Windows,Double Pane Windows,Low Emissivity Windows,Tinted Windows
SPA None
Exterior
Exterior Feature Covered Patio(s), Patio
Parking Features Electric Door Opener
Garage Spaces 3.0
Garage Description 3.0
Fence Block
Pool None
Community Features Community Pool, Playground, Biking/Walking Path
Utilities Available SRP, City Gas
Amenities Available Management
Roof Type Tile
Private Pool No
Building
Lot Description Desert Back, Desert Front
Story 1
Builder Name William Lyon Homes
Sewer Public Sewer
Water City Water
Architectural Style Other (See Remarks)
Structure Type Covered Patio(s),Patio
New Construction No
Schools
Elementary Schools Faith Mather Sossaman Elementary
Middle Schools Queen Creek Middle School
High Schools Queen Creek High School
School District Queen Creek Unified District
Others
HOA Name Meridian Community
HOA Fee Include Maintenance Grounds
Senior Community No
Tax ID 312-07-474
Ownership Fee Simple
Acceptable Financing Cash, Conventional, VA Loan
Horse Property N
Listing Terms Cash, Conventional, VA Loan
Financing Conventional
Read Less
Want to know what your home might be worth? Contact us for a FREE valuation!

Our team is ready to help you sell your home for the highest possible price ASAP

Copyright 2024 Arizona Regional Multiple Listing Service, Inc. All rights reserved.
Bought with West USA Realty






