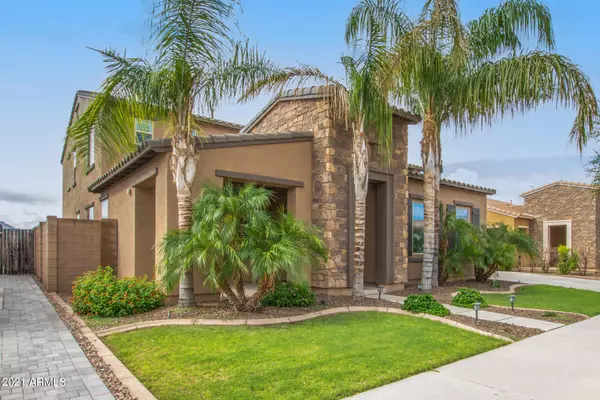$825,000
$825,000
For more information regarding the value of a property, please contact us for a free consultation.
20953 E MISTY Lane Queen Creek, AZ 85142
5 Beds
3 Baths
4,054 SqFt
Key Details
Sold Price $825,000
Property Type Single Family Home
Sub Type Single Family - Detached
Listing Status Sold
Purchase Type For Sale
Square Footage 4,054 sqft
Price per Sqft $203
Subdivision Hastings Farms
MLS Listing ID 6289285
Sold Date 10/05/21
Bedrooms 5
HOA Fees $115/mo
HOA Y/N Yes
Originating Board Arizona Regional Multiple Listing Service (ARMLS)
Year Built 2012
Annual Tax Amount $3,607
Tax Year 2020
Lot Size 9,462 Sqft
Acres 0.22
Property Description
This gorgeous move in ready home on an oversized lot in Hasting Farms is ready for your large gatherings. This home has 5 bedrooms, 3 full bathrooms and a Loft. A spacious guest room and full bath are on the main floor. The great room area can handle all your friends and family with room to spare. A beautiful fireplace and built in entertainment wall in the family room will cause you to want to stay in to enjoy movie night or host the next football party. The kitchen has all stainless steel appliances and a huge island. In addition to the great room this home has a formal living room and dining room. The master retreat includes attached bathroom with separate tub and shower and enormous walk-in closet that will have you planning your next shopping spree. You will be thrilled the minute you step in the back yard with a sparkling diving pool, plenty of deck space, large grass area and gas firepit for your evening gatherings. There are breathe taking views of the San Tan Mountains from both the home and the back yard. This wonderful home also features plantation shutters, RV gate and a 3 car garage.
Location
State AZ
County Maricopa
Community Hastings Farms
Direction East on Cloud turn left on S. 210th Way, Left on Misty Lane to house on the left
Rooms
Other Rooms Loft, Great Room
Master Bedroom Upstairs
Den/Bedroom Plus 6
Separate Den/Office N
Interior
Interior Features Upstairs, Eat-in Kitchen, Breakfast Bar, 9+ Flat Ceilings, Soft Water Loop, Kitchen Island, Double Vanity, Full Bth Master Bdrm, Separate Shwr & Tub, High Speed Internet, Granite Counters
Heating Natural Gas
Cooling Refrigeration, Programmable Thmstat, Ceiling Fan(s)
Flooring Carpet, Laminate, Tile
Fireplaces Type 1 Fireplace, Family Room, Gas
Fireplace Yes
Window Features Low Emissivity Windows
SPA None
Exterior
Exterior Feature Covered Patio(s)
Parking Features Electric Door Opener, RV Gate
Garage Spaces 3.0
Garage Description 3.0
Fence Block
Pool Variable Speed Pump, Private
Community Features Playground, Biking/Walking Path
Utilities Available SRP, SW Gas
Amenities Available Management
View Mountain(s)
Roof Type Tile
Private Pool Yes
Building
Lot Description Grass Front, Grass Back, Auto Timer H2O Front, Auto Timer H2O Back
Story 2
Builder Name William Lyon
Sewer Public Sewer
Water City Water
Structure Type Covered Patio(s)
New Construction No
Schools
Elementary Schools Queen Creek Elementary School
Middle Schools Newell Barney Middle School
High Schools Queen Creek High School
School District Queen Creek Unified District
Others
HOA Name Hastings Farms HOA
HOA Fee Include Maintenance Grounds
Senior Community No
Tax ID 314-09-010
Ownership Fee Simple
Acceptable Financing Cash, Conventional, VA Loan
Horse Property N
Listing Terms Cash, Conventional, VA Loan
Financing Conventional
Read Less
Want to know what your home might be worth? Contact us for a FREE valuation!

Our team is ready to help you sell your home for the highest possible price ASAP

Copyright 2024 Arizona Regional Multiple Listing Service, Inc. All rights reserved.
Bought with KJ Elite Realty





