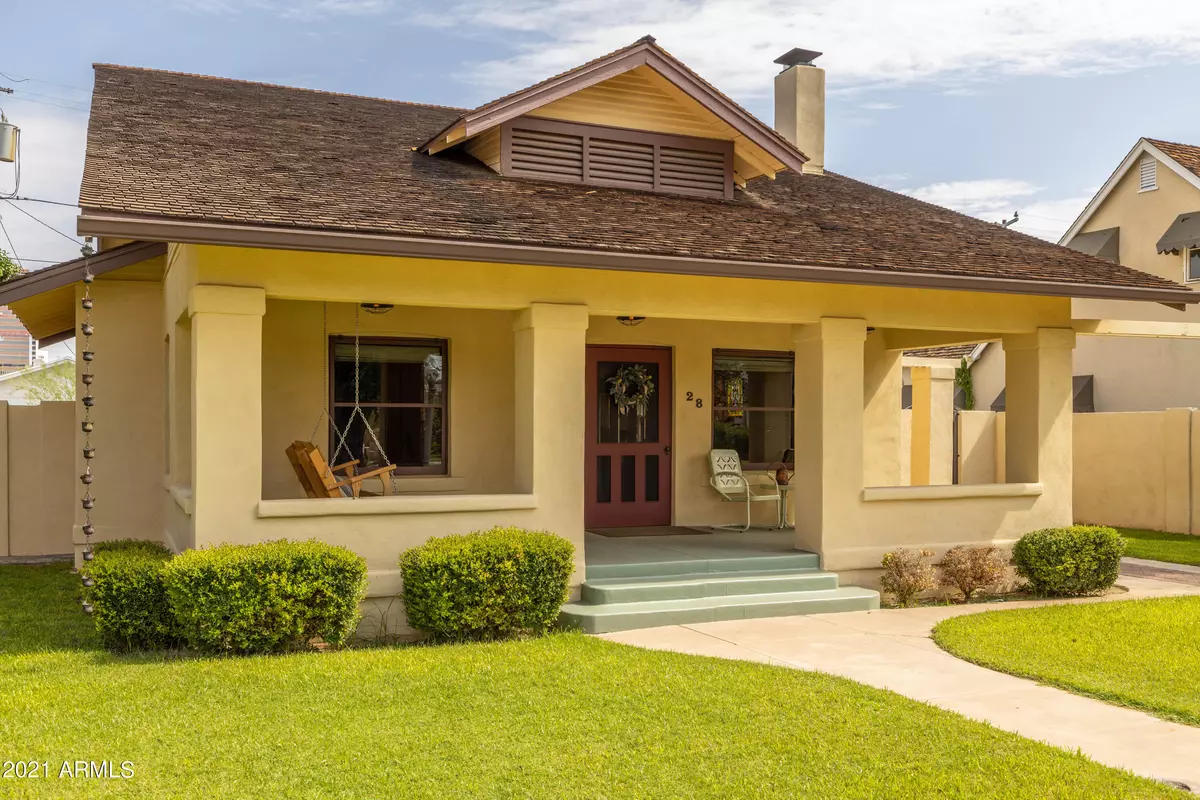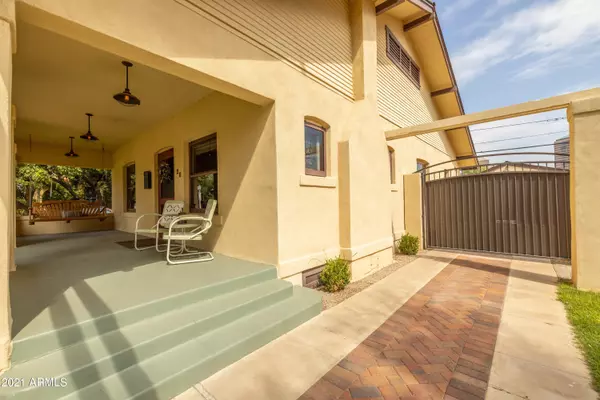$795,000
$699,000
13.7%For more information regarding the value of a property, please contact us for a free consultation.
28 E VERNON Avenue Phoenix, AZ 85004
2 Beds
2 Baths
1,239 SqFt
Key Details
Sold Price $795,000
Property Type Single Family Home
Sub Type Single Family - Detached
Listing Status Sold
Purchase Type For Sale
Square Footage 1,239 sqft
Price per Sqft $641
Subdivision Ashland Place Amd
MLS Listing ID 6279004
Sold Date 08/31/21
Bedrooms 2
HOA Y/N No
Originating Board Arizona Regional Multiple Listing Service (ARMLS)
Year Built 1927
Annual Tax Amount $1,841
Tax Year 2020
Lot Size 6,826 Sqft
Acres 0.16
Property Description
Welcome to Ashland Place Historic District! This stunning Craftsman Bungalow has been published for it's special architectural characteristics! Outside you'll be greeted by beautiful curb appeal and a huge front porch that's perfect for enjoying the neighborhood. Inside you'll find gorgeous hardwood floor that flow throughout, original trim work, and beautiful built-ins. The floorpan opens perfectly to an incredible custom chef's kitchen designed by Tom Niesen with marble counters, professional appliances and designer details! Great layout with Amazing primary suite with double closets and attached Bathroom. In the back, you'll find a large two car garage with a detached studio office/laundry and a huge yard with views of the Midtown skyline that's perfect for entertaining!
Location
State AZ
County Maricopa
Community Ashland Place Amd
Direction From Thomas and 3rd Street: South on 3rd Street to Vernon Avenue, West on Vernon Avenue to property. House will be second to last house on your right.
Rooms
Guest Accommodations 110.0
Den/Bedroom Plus 2
Separate Den/Office N
Interior
Interior Features Eat-in Kitchen, 9+ Flat Ceilings, Kitchen Island, Pantry, 3/4 Bath Master Bdrm, Granite Counters
Heating Natural Gas
Cooling Refrigeration
Flooring Tile, Wood
Fireplaces Type 1 Fireplace, Gas
Fireplace Yes
Window Features Wood Frames
SPA None
Laundry WshrDry HookUp Only
Exterior
Exterior Feature Covered Patio(s), Patio, Private Yard, Storage
Parking Features Electric Door Opener
Garage Spaces 2.0
Garage Description 2.0
Fence Block
Pool None
Community Features Near Light Rail Stop, Historic District
Utilities Available APS, SW Gas
Amenities Available None
View City Lights
Roof Type Shake
Private Pool No
Building
Lot Description Sprinklers In Front, Gravel/Stone Back, Grass Front, Synthetic Grass Back
Story 1
Builder Name Unknown
Sewer Public Sewer
Water City Water
Structure Type Covered Patio(s),Patio,Private Yard,Storage
New Construction No
Schools
Elementary Schools Emerson Elementary School
Middle Schools Emerson Elementary School
High Schools North High School
School District Phoenix Union High School District
Others
HOA Fee Include No Fees
Senior Community No
Tax ID 118-47-023
Ownership Fee Simple
Acceptable Financing Cash, Conventional, VA Loan
Horse Property N
Listing Terms Cash, Conventional, VA Loan
Financing Other
Read Less
Want to know what your home might be worth? Contact us for a FREE valuation!

Our team is ready to help you sell your home for the highest possible price ASAP

Copyright 2024 Arizona Regional Multiple Listing Service, Inc. All rights reserved.
Bought with Long Realty Uptown






