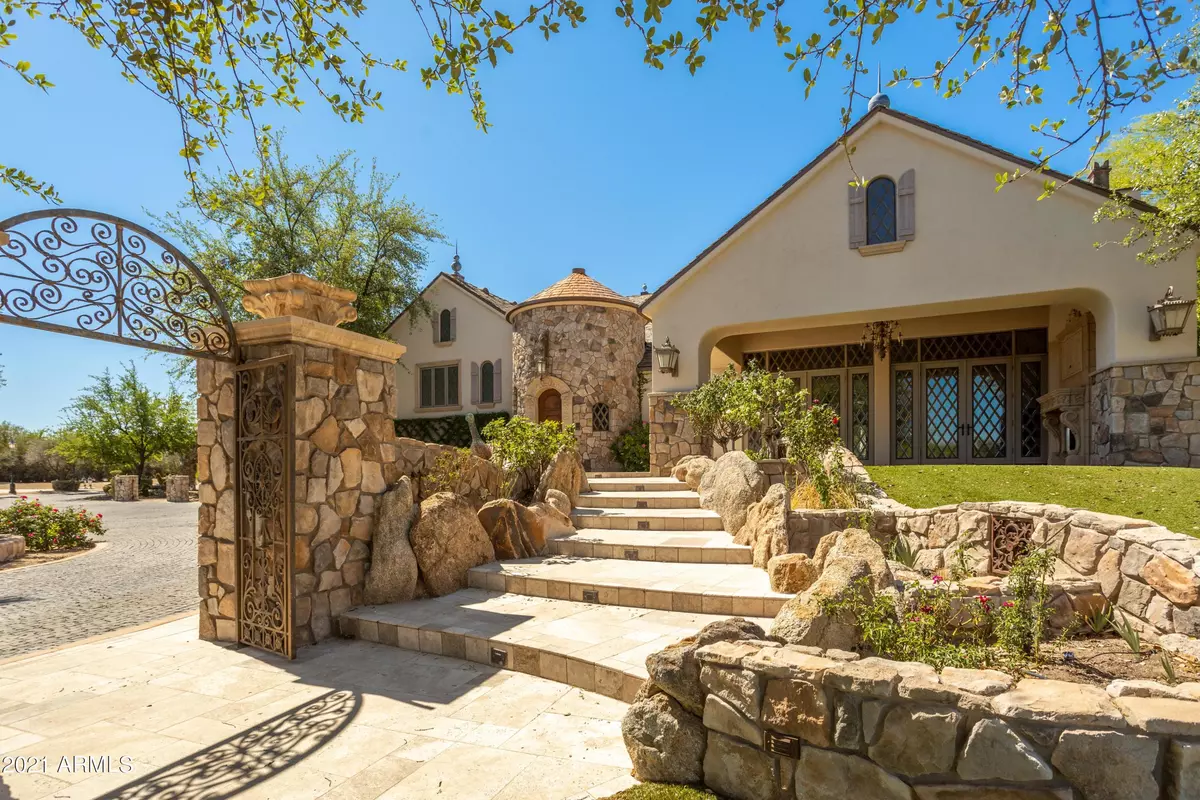$5,300,000
$5,495,000
3.5%For more information regarding the value of a property, please contact us for a free consultation.
5701 E MOCKINGBIRD Lane Paradise Valley, AZ 85253
8 Beds
8 Baths
8,749 SqFt
Key Details
Sold Price $5,300,000
Property Type Single Family Home
Sub Type Single Family - Detached
Listing Status Sold
Purchase Type For Sale
Square Footage 8,749 sqft
Price per Sqft $605
Subdivision Mummy Mountain Estates
MLS Listing ID 6232117
Sold Date 08/13/21
Style Other (See Remarks)
Bedrooms 8
HOA Y/N No
Originating Board Arizona Regional Multiple Listing Service (ARMLS)
Year Built 1976
Annual Tax Amount $12,191
Tax Year 2020
Lot Size 4.309 Acres
Acres 4.31
Property Description
Once in a lifetime opportunity right before your eyes. Whether you're looking for a true French Country Estate tucked away and beautifully restored or you're looking for almost 4.5 acres in Paradise Valley with majestic Mummy Mountain views to build your custom dream home, this property is your perfect match. This exquisite estate boasts unique and rare finishes from around the world, including a Spanish iron front gate, English fence post staircase and New Orleans gas lanterns. The hand carved marble fireplaces, solid oak and marble flooring, custom foyer ceiling mural and beveled glass windows fill the home with an enchanting essence. The main home features 4 bedrooms, 3.5 bathrooms, workout room, tv/bonus room, oversized kitchen and plenty of formal entertaining space. Go for a dip in the beautiful swimming pool and views of Mummy Mountain all around. The guest house features 2 bedrooms, 1 bathroom, full kitchen and separate laundry. The cottage house, which is connected to the stable features 2 bedrooms, 2 bathrooms, full kitchen, laundry, plenty of storage opportunities and a lap pool. The remarkable grounds are the perfect canvas to create your ideal surroundings. The expansive property also showcases a baseball field, 2 tee golf course, children playground area and basketball court. Slate roof and abundance of on site parking.
Location
State AZ
County Maricopa
Community Mummy Mountain Estates
Direction West on Cheney from Scottsdale Rd. North on 68th St/N Mockingbird Ln, West on Northern/E Mockingbird Ln. North on Invergordon. West on E Mockingbird to Property. Property will be on your left (South)
Rooms
Other Rooms Guest Qtrs-Sep Entrn, ExerciseSauna Room, Family Room, BonusGame Room
Basement Finished
Guest Accommodations 2116.0
Den/Bedroom Plus 10
Separate Den/Office Y
Interior
Interior Features Walk-In Closet(s), Eat-in Kitchen, Breakfast Bar, 9+ Flat Ceilings, Central Vacuum, Soft Water Loop, Vaulted Ceiling(s), Kitchen Island, Pantry, Bidet, Double Vanity, Full Bth Master Bdrm, Separate Shwr & Tub, High Speed Internet, Granite Counters
Heating Electric, Natural Gas
Cooling Refrigeration, Programmable Thmstat, Ceiling Fan(s)
Flooring Stone, Wood
Fireplaces Type 2 Fireplace, Exterior Fireplace, Family Room, Gas
Fireplace Yes
SPA Heated, Private
Laundry Inside, In Garage
Exterior
Exterior Feature Balcony, Circular Drive, Covered Patio(s), Playground, Patio, Private Yard, Sport Court(s), Built-in Barbecue, Separate Guest House
Parking Features Attch'd Gar Cabinets, Electric Door Opener, RV Access/Parking, Gated
Garage Spaces 2.0
Carport Spaces 2
Garage Description 2.0
Fence Block, Wrought Iron
Pool Heated, Lap, Private
Utilities Available APS, SW Gas
Amenities Available Other
View Mountain(s)
Roof Type Other, See Remarks
Building
Lot Description Sprinklers In Rear, Sprinklers In Front, Corner Lot, Desert Back, Desert Front, On Golf Course, Dirt Front, Gravel/Stone Front, Gravel/Stone Back, Grass Front, Grass Back, Synthetic Grass Frnt, Synthetic Grass Back, Auto Timer H2O Front, Auto Timer H2O Back
Story 2
Builder Name unknown
Sewer Septic Tank
Water City Water
Architectural Style Other (See Remarks)
Structure Type Balcony, Circular Drive, Covered Patio(s), Playground, Patio, Private Yard, Sport Court(s), Built-in Barbecue, Separate Guest House
New Construction No
Schools
Elementary Schools Cherokee Elementary School
Middle Schools Cocopah Middle School
High Schools Chaparral High School
School District Scottsdale Unified District
Others
HOA Fee Include No Fees
Senior Community No
Tax ID 168-64-009
Ownership Fee Simple
Acceptable Financing Cash, Conventional
Horse Property Y
Horse Feature Barn
Listing Terms Cash, Conventional
Financing Other
Read Less
Want to know what your home might be worth? Contact us for a FREE valuation!

Our team is ready to help you sell your home for the highest possible price ASAP

Copyright 2024 Arizona Regional Multiple Listing Service, Inc. All rights reserved.
Bought with Walt Danley Christie's International Real Estate






