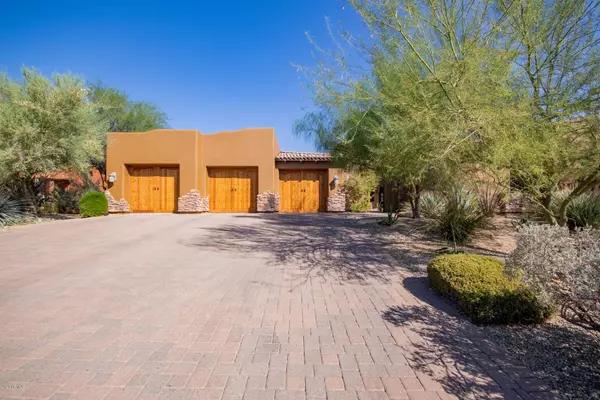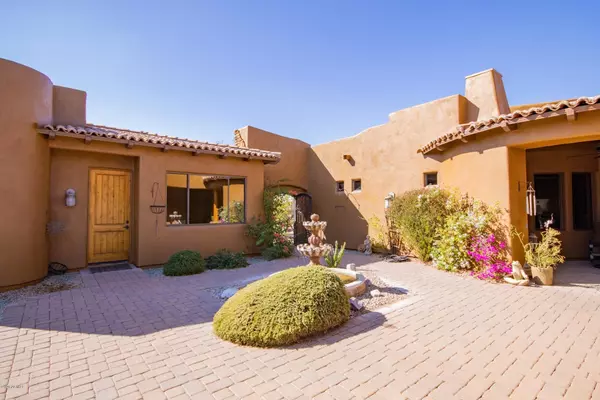$1,195,000
$1,195,000
For more information regarding the value of a property, please contact us for a free consultation.
9928 E CHUCKWAGON Lane Scottsdale, AZ 85262
4 Beds
5 Baths
3,445 SqFt
Key Details
Sold Price $1,195,000
Property Type Single Family Home
Sub Type Single Family - Detached
Listing Status Sold
Purchase Type For Sale
Square Footage 3,445 sqft
Price per Sqft $346
Subdivision Legend Trail Parcel E
MLS Listing ID 6276578
Sold Date 09/22/21
Style Santa Barbara/Tuscan,Territorial/Santa Fe
Bedrooms 4
HOA Fees $72/qua
HOA Y/N Yes
Originating Board Arizona Regional Multiple Listing Service (ARMLS)
Year Built 2007
Annual Tax Amount $3,880
Tax Year 2020
Lot Size 0.419 Acres
Acres 0.42
Property Description
***BACK ON MARKET AFTER OWNER IMPROVEMENTS!!**Absolutely STUNNING & Unique custom estate located in a gated golf community of Legend Trail! This is the home you have been waiting for and it finally came on the market! A few of the many features: over 4000 square feet with 4 bedrooms, 5 baths, 3 car garage, a gourmet Chef's kitchen with double ovens, stainless steel appliances, self closing drawers, gas cooktop, lots of alder cabinets, wet bar, home theater with butler's room, 3 gas fireplaces, beverage chillers, lots of travertine, crown molding, plenty of accent lighting, granite counters, large custom doors and lots of storage space AND a very nice & spacious detached GUEST CASITA . Recently painted and cleaned and looks amazing. Ready for immediate move in! Hurry as this wont last
Location
State AZ
County Maricopa
Community Legend Trail Parcel E
Direction From Pima going north to Legend Trail Parkway, turn right, long drive to Calvary Drive, turn right, to 99th Way, turn right, to Chuckwagon turn right and home will be on the right.
Rooms
Other Rooms Guest Qtrs-Sep Entrn, Great Room, Media Room, Family Room, BonusGame Room
Guest Accommodations 512.0
Master Bedroom Split
Den/Bedroom Plus 6
Separate Den/Office Y
Interior
Interior Features Eat-in Kitchen, 9+ Flat Ceilings, Wet Bar, Kitchen Island, Pantry, Double Vanity, Separate Shwr & Tub, Tub with Jets, High Speed Internet, Granite Counters
Heating Natural Gas
Cooling Refrigeration, Ceiling Fan(s)
Flooring Carpet, Stone
Fireplaces Type 3+ Fireplace, Exterior Fireplace, Living Room, Master Bedroom, Gas
Fireplace Yes
Window Features Double Pane Windows
SPA None
Laundry WshrDry HookUp Only
Exterior
Exterior Feature Covered Patio(s), Patio, Private Street(s), Private Yard, Separate Guest House
Garage Spaces 3.0
Garage Description 3.0
Fence Block
Pool None
Community Features Gated Community, Community Spa Htd, Community Pool Htd, Golf, Tennis Court(s), Biking/Walking Path, Clubhouse
Utilities Available APS, SW Gas
Amenities Available Management
View Mountain(s)
Roof Type Tile,Foam
Private Pool No
Building
Lot Description Sprinklers In Front, Desert Back, Desert Front
Story 1
Builder Name DESERT WEST HOMES LLC
Sewer Sewer in & Cnctd, Public Sewer
Water City Water
Architectural Style Santa Barbara/Tuscan, Territorial/Santa Fe
Structure Type Covered Patio(s),Patio,Private Street(s),Private Yard, Separate Guest House
New Construction No
Schools
Elementary Schools Desert Sun Academy
Middle Schools Sonoran Trails Middle School
High Schools Cactus Shadows High School
School District Cave Creek Unified District
Others
HOA Name Legend
HOA Fee Include Maintenance Grounds,Street Maint
Senior Community No
Tax ID 216-36-029
Ownership Fee Simple
Acceptable Financing Cash, Conventional
Horse Property N
Listing Terms Cash, Conventional
Financing Conventional
Read Less
Want to know what your home might be worth? Contact us for a FREE valuation!

Our team is ready to help you sell your home for the highest possible price ASAP

Copyright 2024 Arizona Regional Multiple Listing Service, Inc. All rights reserved.
Bought with Cooper Premier Properties LLC






