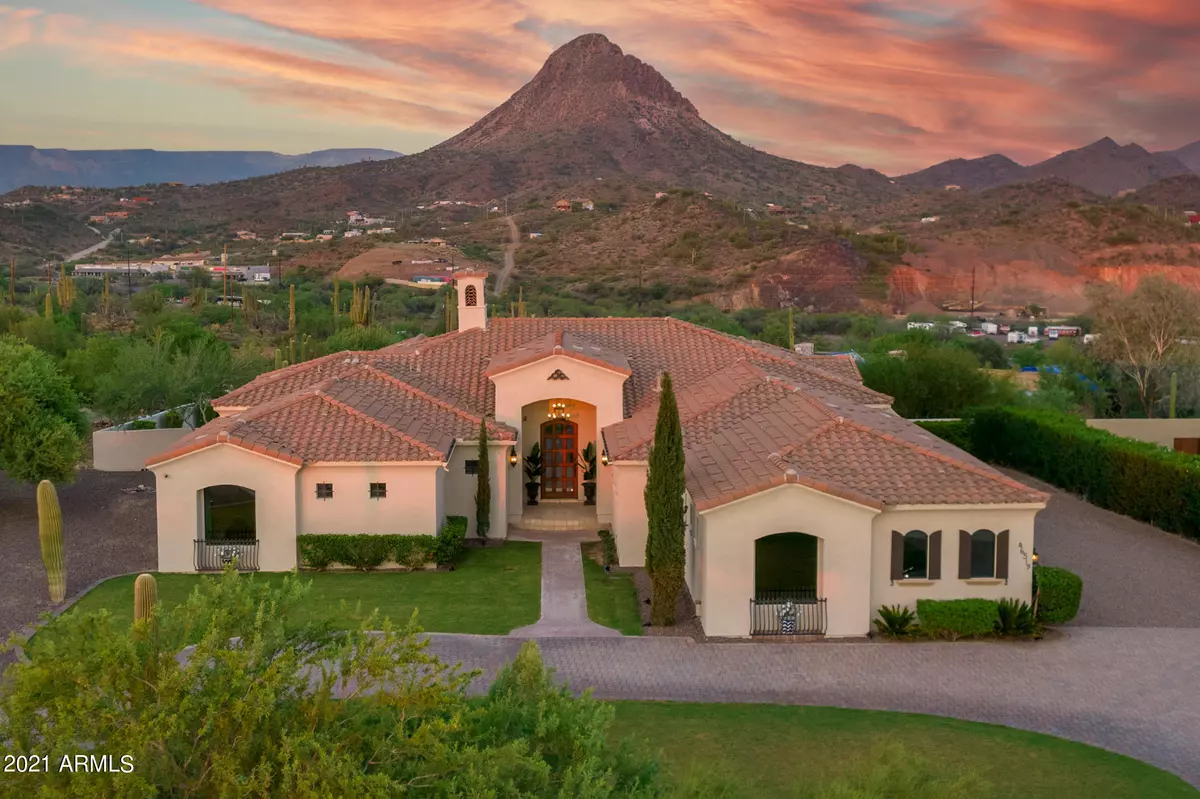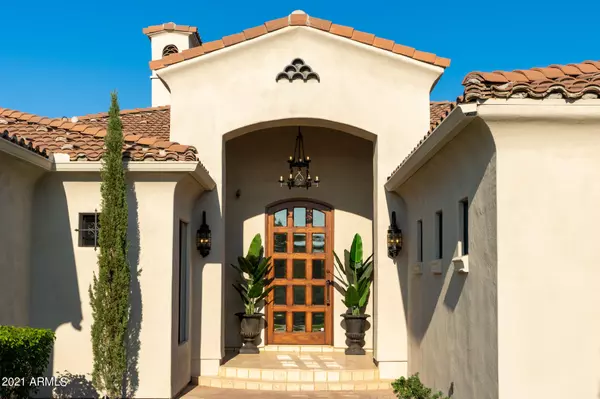$1,170,000
$1,200,000
2.5%For more information regarding the value of a property, please contact us for a free consultation.
46519 N 41ST Drive New River, AZ 85087
4 Beds
3 Baths
3,931 SqFt
Key Details
Sold Price $1,170,000
Property Type Single Family Home
Sub Type Single Family - Detached
Listing Status Sold
Purchase Type For Sale
Square Footage 3,931 sqft
Price per Sqft $297
Subdivision Anthem Area, New River Custom Home, No Hoa, 1 Acre
MLS Listing ID 6252136
Sold Date 09/10/21
Bedrooms 4
HOA Y/N No
Originating Board Arizona Regional Multiple Listing Service (ARMLS)
Year Built 2006
Annual Tax Amount $3,960
Tax Year 2020
Lot Size 1.004 Acres
Acres 1.0
Property Description
BEST OF ALL WORLDS, Unique Location, Easy Access to Phoenix or Flagstaff, Gorgeous Luxury Home Surrounded By Mountains, Entertaining Patio, Rare 4.5 Garage, No HOA, 1 Acre Oasis Surrounded By Desert, Minutes To Hospital & Lake Pleasant, Tankless Water Heater, Shared Well & Private Septic Oozes Utility Savings. COME SEE Split floor plan, 1 level, panoramic windows boast amazing mountain views, garage with epoxy floor, patio has french doors, fireplace, bbq, surround & misters. NO feature or detail spared, wrought iron, stone & wood accents, beamed ceilings, doubleside fireplace, marble sinks, stone columns & floors, chef kitchen, central vac, surround music & state of the art water purifying. Acre capable of shop, casita, pool, horses, whatever the heart desires. You will be IMPRESSESSED Fourth Bedroom acts as an office/bedroom with french doors and closet. Spacious side yard allows for additional parking, storage and iron RV gates. Explore nature with immediate desert access from the property for ATV, hikes and horseback.
Location
State AZ
County Maricopa
Community Anthem Area, New River Custom Home, No Hoa, 1 Acre
Direction From Carefree Hwy travel North on I-17 to New River Road Turn Left to 43rd Avenue Turn Left to Bond Road Turn Left to 41st Drive, Corner Home on Dead End Road
Rooms
Other Rooms Great Room, Family Room, BonusGame Room
Den/Bedroom Plus 5
Separate Den/Office N
Interior
Interior Features Eat-in Kitchen, Breakfast Bar, 9+ Flat Ceilings, Central Vacuum, Drink Wtr Filter Sys, No Interior Steps, Wet Bar, Kitchen Island, Double Vanity, Separate Shwr & Tub, Tub with Jets, High Speed Internet, Granite Counters
Heating Natural Gas
Cooling Programmable Thmstat, Ceiling Fan(s)
Flooring Stone, Wood
Fireplaces Type Two Way Fireplace, Exterior Fireplace
Fireplace Yes
Window Features ENERGY STAR Qualified Windows, Double Pane Windows, Low Emissivity Windows, Tinted Windows
SPA None
Laundry Dryer Included, Inside, Washer Included
Exterior
Exterior Feature Circular Drive, Covered Patio(s), Misting System, Patio, Private Street(s), Private Yard, Built-in Barbecue
Parking Features Attch'd Gar Cabinets, Dir Entry frm Garage, Electric Door Opener, Extnded Lngth Garage, RV Gate, RV Access/Parking
Garage Spaces 4.5
Garage Description 4.5
Fence Block
Pool None
Landscape Description Irrigation Back, Irrigation Front
Utilities Available APS
Amenities Available None
View Mountain(s)
Roof Type Tile
Accessibility Accessible Hallway(s)
Building
Lot Description Sprinklers In Rear, Sprinklers In Front, Corner Lot, Desert Back, Desert Front, Grass Front, Grass Back, Auto Timer H2O Front, Auto Timer H2O Back, Irrigation Front, Irrigation Back
Story 1
Builder Name Custom
Sewer Septic Tank
Water Shared Well
Structure Type Circular Drive, Covered Patio(s), Misting System, Patio, Private Street(s), Private Yard, Built-in Barbecue
New Construction No
Schools
Elementary Schools New River Elementary School
Middle Schools Anthem School
High Schools Boulder Creek High School
School District Deer Valley Unified District
Others
HOA Fee Include No Fees
Senior Community No
Tax ID 202-13-076
Ownership Fee Simple
Acceptable Financing Cash, Conventional
Horse Property Y
Listing Terms Cash, Conventional
Financing VA
Special Listing Condition Owner/Agent
Read Less
Want to know what your home might be worth? Contact us for a FREE valuation!

Our team is ready to help you sell your home for the highest possible price ASAP

Copyright 2024 Arizona Regional Multiple Listing Service, Inc. All rights reserved.
Bought with Sonoran Estates Realty, LLC





