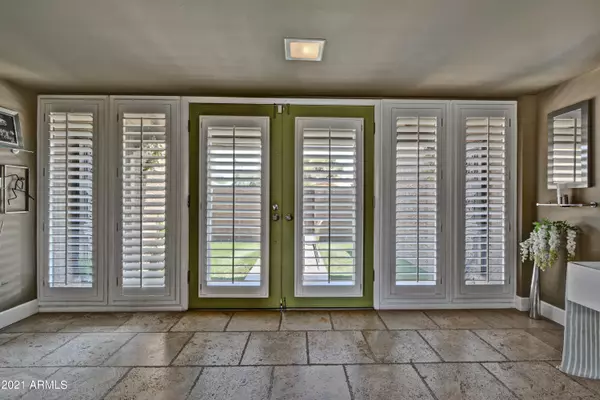$725,000
$799,000
9.3%For more information regarding the value of a property, please contact us for a free consultation.
8732 E BONITA Drive Scottsdale, AZ 85250
3 Beds
2 Baths
2,112 SqFt
Key Details
Sold Price $725,000
Property Type Single Family Home
Sub Type Single Family - Detached
Listing Status Sold
Purchase Type For Sale
Square Footage 2,112 sqft
Price per Sqft $343
Subdivision Park Scottsdale 11
MLS Listing ID 6251942
Sold Date 07/16/21
Style Territorial/Santa Fe
Bedrooms 3
HOA Y/N No
Originating Board Arizona Regional Multiple Listing Service (ARMLS)
Year Built 1968
Annual Tax Amount $1,891
Tax Year 2020
Lot Size 8,257 Sqft
Acres 0.19
Property Description
More photos on Friday!! Highly sought after 85250 home with a flowing, open floor plan close to all beautiful Scottsdale has to offer!! The north facing backyard is an entertainers dream: Privacy abounds with 8 foot walls around, a large diving pool and custom built covered patio area with a gate, premium artificial grass, xeriscape design for low water bills. Custom inside and outside lighting with dimmers. ADT smart home wired, 3 Samsung smart TVs and Smart IQ new garage door can programmed to phones, nest thermostat.
The large master bedroom has custom built in closets with drawers, Tailored draperies and shutters, new high efficiency water heater and washer dryer convey, Viking and Jen air appliances in open style kitchen. Hardwood floors, travertine and custom tile throughout, travertine bathrooms. The front of the home boasts a large private courtyard, large enough for a dining set or outdoor space. This home has been lovingly cared for and specifically designed for an entertaining lifestyle! Office area could easily be converted to a fourth bedroom and the front courtyard could be converted into a lanai or extra living space.
Location
State AZ
County Maricopa
Community Park Scottsdale 11
Direction From the 101 go east on Chaparral and go right on 86th Street, right on Orange Blossom, left on 87th Place, right on Bonita, home on left.
Rooms
Other Rooms Family Room
Master Bedroom Split
Den/Bedroom Plus 3
Separate Den/Office N
Interior
Interior Features Breakfast Bar, No Interior Steps, 3/4 Bath Master Bdrm, Double Vanity, High Speed Internet, Granite Counters
Heating Natural Gas
Cooling Refrigeration, Ceiling Fan(s)
Flooring Stone, Tile, Wood
Fireplaces Type 1 Fireplace, Family Room
Fireplace Yes
SPA None
Exterior
Exterior Feature Covered Patio(s), Gazebo/Ramada, Patio, Private Yard
Garage Spaces 2.0
Garage Description 2.0
Fence Block
Pool Diving Pool, Private
Utilities Available SRP, SW Gas
Amenities Available None
Roof Type Foam
Private Pool Yes
Building
Lot Description Sprinklers In Front, Alley, Synthetic Grass Back
Story 1
Builder Name UNKNOWN
Sewer Public Sewer
Water City Water
Architectural Style Territorial/Santa Fe
Structure Type Covered Patio(s),Gazebo/Ramada,Patio,Private Yard
New Construction No
Schools
Elementary Schools Pueblo Elementary School
Middle Schools Mohave Middle School
High Schools Saguaro Elementary School
School District Scottsdale Unified District
Others
HOA Fee Include No Fees
Senior Community No
Tax ID 173-27-100
Ownership Fee Simple
Acceptable Financing Cash, Conventional, VA Loan
Horse Property N
Listing Terms Cash, Conventional, VA Loan
Financing Cash
Read Less
Want to know what your home might be worth? Contact us for a FREE valuation!

Our team is ready to help you sell your home for the highest possible price ASAP

Copyright 2024 Arizona Regional Multiple Listing Service, Inc. All rights reserved.
Bought with eXp Realty






