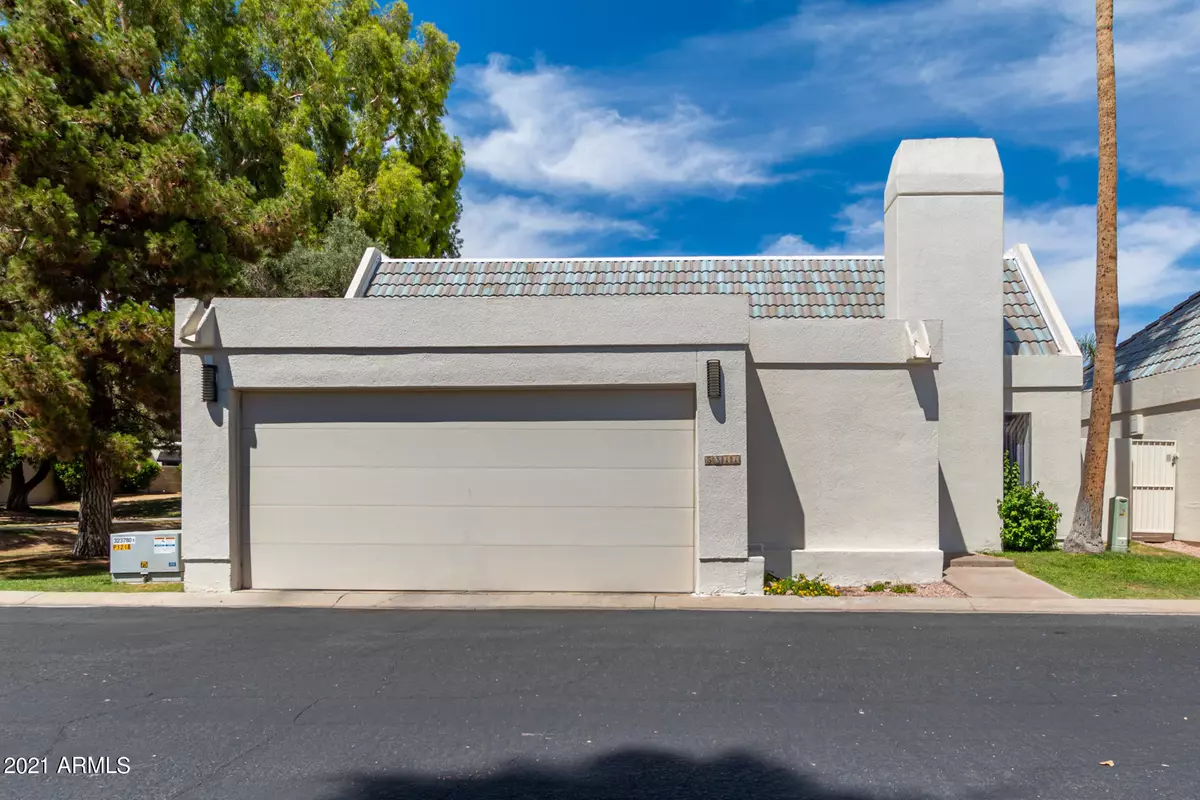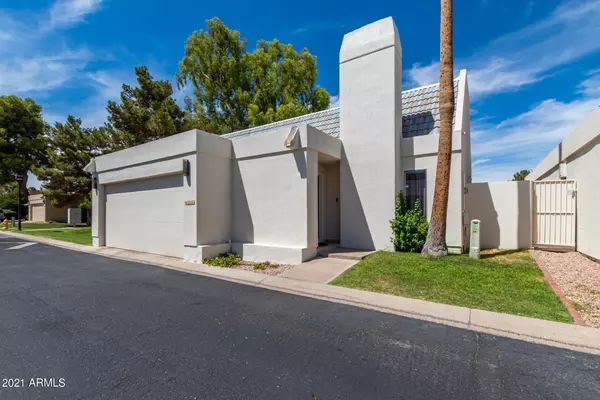$800,000
$750,000
6.7%For more information regarding the value of a property, please contact us for a free consultation.
5311 N 25TH Street Phoenix, AZ 85016
3 Beds
2 Baths
2,094 SqFt
Key Details
Sold Price $800,000
Property Type Single Family Home
Sub Type Single Family - Detached
Listing Status Sold
Purchase Type For Sale
Square Footage 2,094 sqft
Price per Sqft $382
Subdivision Colony Biltmore Unit 2
MLS Listing ID 6249018
Sold Date 06/30/21
Bedrooms 3
HOA Fees $316/mo
HOA Y/N Yes
Originating Board Arizona Regional Multiple Listing Service (ARMLS)
Year Built 1978
Annual Tax Amount $5,907
Tax Year 2020
Lot Size 4,278 Sqft
Acres 0.1
Property Description
***COLONY BILTMORE FIXER***Single level, center subdivision lot location in prime guard-gated community. Super floorplan lends itself to opening kitchen to great room and at this price point, there's up to a $250,000 spread between purchase price and after remodel value (AVR) based on comps below. Close to everything, walking distance to golf course, Biltmore Fashion Park, tennis courts and interior common areas. 2G, 3/2, great private entertaining area outside with sparkling pool and above ground spa that conveys. Looking for something you can make your own but tired of looking at over-priced bad remodels you have to re-do anyway? Here's your blank canvas AND your 'right now' opportunity to buy prime real estate in coveted Colony Biltmore. (CHECK MLS COMPS: 6203139, 6162847, 6238825)
Location
State AZ
County Maricopa
Community Colony Biltmore Unit 2
Direction North on 24th Street from Camelback Rd. Right (E) onto Missouri/Thunderbird Trail. Right into Colony Biltmore (Guard Gate). Right on Denton to 25th Street to property (No sign)
Rooms
Other Rooms Family Room
Den/Bedroom Plus 3
Separate Den/Office N
Interior
Interior Features Eat-in Kitchen, Drink Wtr Filter Sys, Double Vanity, Full Bth Master Bdrm, High Speed Internet, Granite Counters
Heating Electric
Cooling Refrigeration
Flooring Carpet, Tile
Fireplaces Type 1 Fireplace
Fireplace Yes
Window Features Skylight(s)
SPA Above Ground
Exterior
Exterior Feature Covered Patio(s), Patio
Garage Spaces 2.0
Garage Description 2.0
Fence Block
Pool Private
Community Features Gated Community, Guarded Entry, Golf, Tennis Court(s), Playground, Biking/Walking Path
Utilities Available SRP
Amenities Available Management
Roof Type Tile,Built-Up
Private Pool Yes
Building
Lot Description Grass Front
Story 1
Builder Name Unknown
Sewer Public Sewer
Water City Water
Structure Type Covered Patio(s),Patio
New Construction No
Schools
Elementary Schools Madison Rose Lane School
Middle Schools Madison Meadows School
High Schools Camelback High School
School District Phoenix Union High School District
Others
HOA Name ColonyBiltmoreGreens
HOA Fee Include Maintenance Grounds,Front Yard Maint
Senior Community No
Tax ID 164-12-295
Ownership Fee Simple
Acceptable Financing Cash, Conventional
Horse Property N
Listing Terms Cash, Conventional
Financing Cash
Read Less
Want to know what your home might be worth? Contact us for a FREE valuation!

Our team is ready to help you sell your home for the highest possible price ASAP

Copyright 2024 Arizona Regional Multiple Listing Service, Inc. All rights reserved.
Bought with EntreHOM Fine Properties






