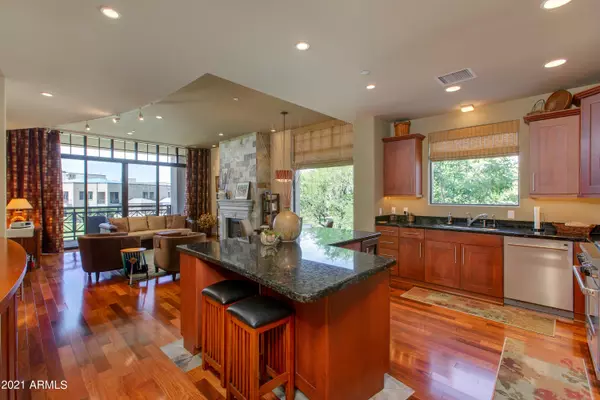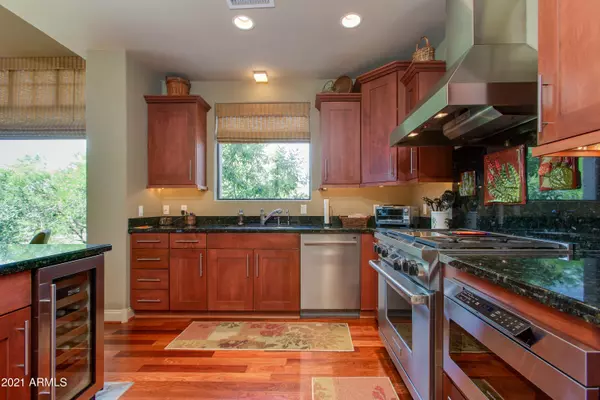$900,000
$925,000
2.7%For more information regarding the value of a property, please contact us for a free consultation.
8 E BILTMORE Estate #206 Phoenix, AZ 85016
2 Beds
2.5 Baths
2,084 SqFt
Key Details
Sold Price $900,000
Property Type Condo
Sub Type Apartment Style/Flat
Listing Status Sold
Purchase Type For Sale
Square Footage 2,084 sqft
Price per Sqft $431
Subdivision Fairway Lodge At The Biltmore Condominium Amd
MLS Listing ID 6241145
Sold Date 06/28/21
Bedrooms 2
HOA Fees $1,187/mo
HOA Y/N Yes
Originating Board Arizona Regional Multiple Listing Service (ARMLS)
Year Built 2007
Annual Tax Amount $10,308
Tax Year 2020
Lot Size 2,260 Sqft
Acres 0.05
Property Description
RARE 2 bedroom and a den corner unit with a ton of natural light and sweeping views! This well appointed golf condo looks out over the Biltmore Adobe Course with views of South Mountain and Piestawa Peak in the distance. Quality finishes such as Wolf/SubZero appliances, granite countertops, and custom cherry cabinetry punctuate the open floor plan. The master retreat is split from the guest room and offers stunning golf course views, a grand bathroom set up, and dual closets! The amenities are first class including 2 underground parking spaces, private storage room, gym, pool, business center. This is a true lock n' leave lifestyle with the best restaurants and shopping just steps away!
Location
State AZ
County Maricopa
Community Fairway Lodge At The Biltmore Condominium Amd
Direction North on 32ND ST to Colter- West to Thunderbird Trail. North to 8 Biltmore Estates (Fairway Lodge at the Biltmore). Just across from AZ Biltmore Hotel.
Rooms
Master Bedroom Split
Den/Bedroom Plus 3
Separate Den/Office Y
Interior
Interior Features Eat-in Kitchen, 9+ Flat Ceilings, Fire Sprinklers, No Interior Steps, Kitchen Island, Pantry, Double Vanity, Full Bth Master Bdrm, Separate Shwr & Tub, High Speed Internet, Granite Counters
Heating Electric, Other
Cooling Refrigeration, Ceiling Fan(s), See Remarks
Flooring Carpet, Stone, Wood
Fireplaces Type 1 Fireplace, Gas
Fireplace Yes
Window Features Double Pane Windows,Tinted Windows
SPA None
Exterior
Exterior Feature Balcony, Covered Patio(s), Storage
Parking Features Electric Door Opener, Assigned, Community Structure, Gated
Garage Spaces 2.0
Garage Description 2.0
Pool None
Community Features Community Spa Htd, Community Pool, Guarded Entry, Golf, Concierge, Biking/Walking Path, Clubhouse, Fitness Center
Utilities Available SRP, SW Gas
Amenities Available Management, Rental OK (See Rmks)
View City Lights
Roof Type Built-Up
Private Pool No
Building
Lot Description Corner Lot, On Golf Course
Story 3
Builder Name Oakland Construction
Sewer Public Sewer
Water City Water
Structure Type Balcony,Covered Patio(s),Storage
New Construction No
Schools
Elementary Schools Madison Elementary School
Middle Schools Madison #1 Middle School
High Schools Camelback High School
School District Phoenix Union High School District
Others
HOA Name Fairway Lodge
HOA Fee Include Roof Repair,Insurance,Sewer,Maintenance Grounds,Gas,Trash,Water,Maintenance Exterior
Senior Community No
Tax ID 164-71-318
Ownership Condominium
Acceptable Financing Cash, Conventional, 1031 Exchange, VA Loan
Horse Property N
Listing Terms Cash, Conventional, 1031 Exchange, VA Loan
Financing Other
Read Less
Want to know what your home might be worth? Contact us for a FREE valuation!

Our team is ready to help you sell your home for the highest possible price ASAP

Copyright 2024 Arizona Regional Multiple Listing Service, Inc. All rights reserved.
Bought with The Brokery






