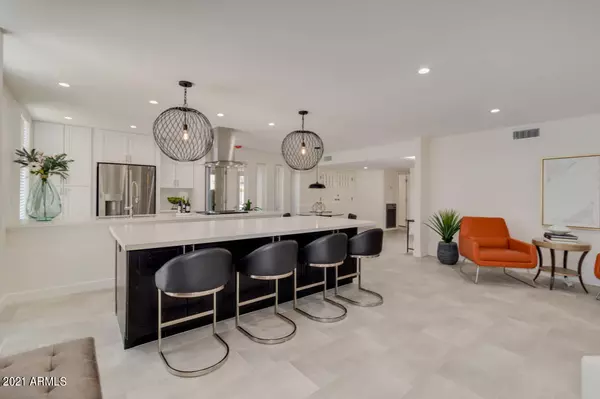$800,000
$800,000
For more information regarding the value of a property, please contact us for a free consultation.
7258 N VIA DE LA MONTANA -- Scottsdale, AZ 85258
3 Beds
3 Baths
2,434 SqFt
Key Details
Sold Price $800,000
Property Type Townhouse
Sub Type Townhouse
Listing Status Sold
Purchase Type For Sale
Square Footage 2,434 sqft
Price per Sqft $328
Subdivision Sands Scottsdale Townhouses 1
MLS Listing ID 6232839
Sold Date 06/23/21
Style Other (See Remarks)
Bedrooms 3
HOA Fees $298/mo
HOA Y/N Yes
Originating Board Arizona Regional Multiple Listing Service (ARMLS)
Year Built 1974
Annual Tax Amount $2,047
Tax Year 2020
Lot Size 5,088 Sqft
Acres 0.12
Property Description
Stunning remodel. 3 BR and 3 full bath! Gorgeous kitchen-double island, GE Profile appliances, wine and beverage coolers. Huge living/dining space with fireplace. Amazing for entertaining. Oversized Master Bedroom and spectacular Master Bath with enormous glass enclosed shower/tub and the most glamorous lighting, mirrors, and cabinets. Spacious second Master Bedroom/Bathroom/Closet with amazing finishes. Private third bedroom. New roof, all new appliances, new patio doors, new sewer, new plumbing, new fixtures throughout. Glorious community pool nearby. HOA responsible for exterior painting--entire community currently being painted in a contemporary white color. One of the largest properties in Sands Scottsdale Townhouses.
Location
State AZ
County Maricopa
Community Sands Scottsdale Townhouses 1
Rooms
Other Rooms Great Room
Master Bedroom Split
Den/Bedroom Plus 3
Separate Den/Office N
Interior
Interior Features Master Downstairs, No Interior Steps, Vaulted Ceiling(s), Kitchen Island, Double Vanity, Full Bth Master Bdrm, Separate Shwr & Tub
Heating Electric
Cooling Programmable Thmstat, Ceiling Fan(s)
Flooring Tile
Fireplaces Type 1 Fireplace, Living Room
Fireplace Yes
SPA None
Laundry Engy Star (See Rmks), Wshr/Dry HookUp Only
Exterior
Exterior Feature Covered Patio(s), Patio, Storage
Parking Features RV Access/Parking, Gated
Carport Spaces 2
Fence Block, Wrought Iron
Pool None
Landscape Description Irrigation Front
Community Features Community Spa Htd, Community Spa, Community Pool Htd, Community Pool, Biking/Walking Path, Clubhouse
Utilities Available APS
Amenities Available Management, Rental OK (See Rmks), RV Parking
Roof Type Built-Up,Foam
Private Pool No
Building
Lot Description Sprinklers In Rear, Sprinklers In Front, Corner Lot, Gravel/Stone Front, Gravel/Stone Back, Grass Front, Auto Timer H2O Front, Auto Timer H2O Back, Irrigation Front
Story 1
Builder Name Unknown
Sewer Public Sewer
Water City Water
Architectural Style Other (See Remarks)
Structure Type Covered Patio(s),Patio,Storage
New Construction No
Schools
Elementary Schools Kiva Elementary School
Middle Schools Mohave Middle School
High Schools Saguaro High School
School District Scottsdale Unified District
Others
HOA Name Sands Scottsdale Tow
HOA Fee Include Insurance,Front Yard Maint
Senior Community No
Tax ID 177-05-152
Ownership Fee Simple
Acceptable Financing Cash, Conventional, 1031 Exchange, VA Loan
Horse Property N
Listing Terms Cash, Conventional, 1031 Exchange, VA Loan
Financing Other
Special Listing Condition Owner/Agent
Read Less
Want to know what your home might be worth? Contact us for a FREE valuation!

Our team is ready to help you sell your home for the highest possible price ASAP

Copyright 2024 Arizona Regional Multiple Listing Service, Inc. All rights reserved.
Bought with Silverleaf Realty






