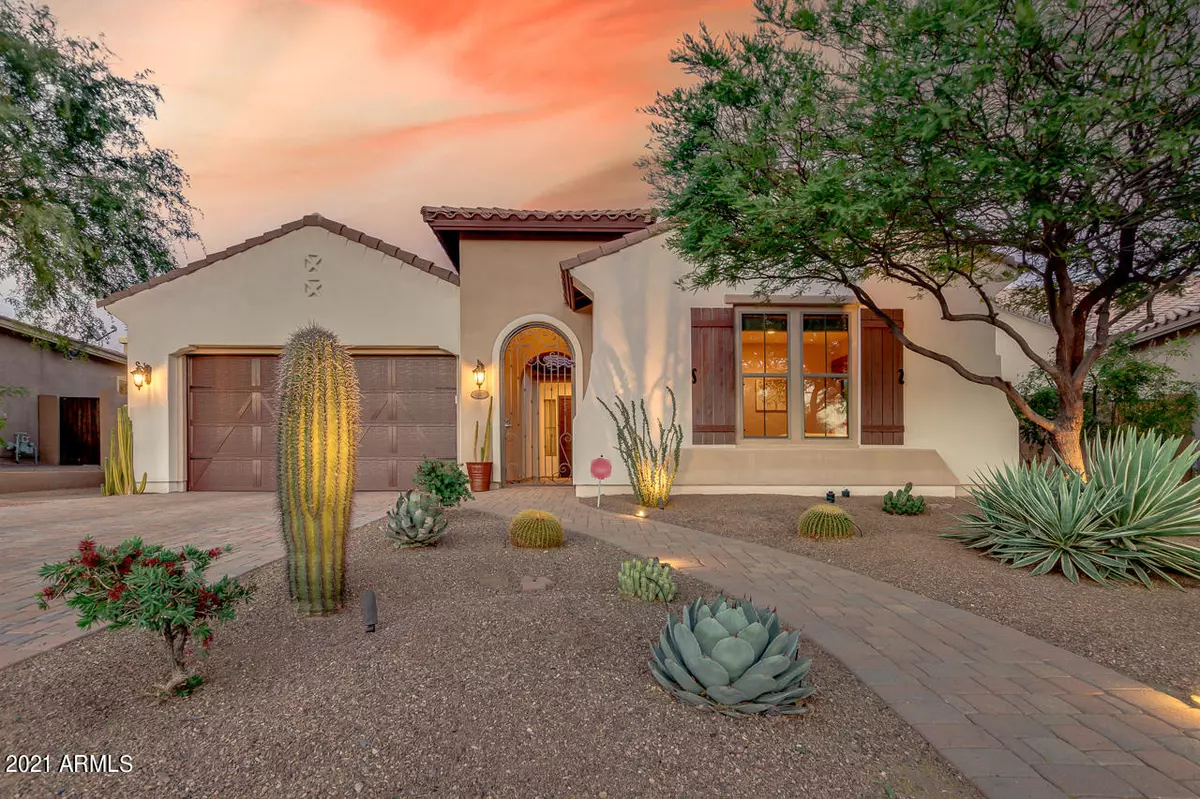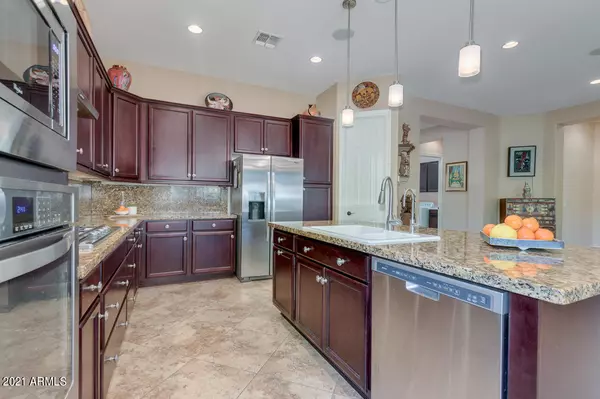$801,000
$785,000
2.0%For more information regarding the value of a property, please contact us for a free consultation.
5327 E MILTON Drive Cave Creek, AZ 85331
3 Beds
2.5 Baths
2,413 SqFt
Key Details
Sold Price $801,000
Property Type Single Family Home
Sub Type Single Family - Detached
Listing Status Sold
Purchase Type For Sale
Square Footage 2,413 sqft
Price per Sqft $331
Subdivision Montevista
MLS Listing ID 6233184
Sold Date 06/15/21
Bedrooms 3
HOA Fees $208/qua
HOA Y/N Yes
Originating Board Arizona Regional Multiple Listing Service (ARMLS)
Year Built 2013
Annual Tax Amount $3,837
Tax Year 2020
Lot Size 0.257 Acres
Acres 0.26
Property Description
Don't hesitate on this one! This value opportunity in the sought after beautiful, gated Toll Brothers community of Montevista is already creating a buzz! A desirable, well designed, single level, 3 bed, 2-1/2 bath plus den/office, split floor plan with spacious great room living is ready for your personal touches. The oversized lot is nestled in the heart of the community with a private, gated courtyard entry. The backyard is open to common area and lined with fruit trees and rose bushes feeling both secluded and private. Located in a cul-de-sac, and a short walk to the community park, you will be able to enjoy the serenity and feel the pulse of this wonderful neighborhood. There are many desirable upgrades from the stainless appliances and pull-out draw cabinets in the kitchen, to the expanded owner's suite and extensive paver patio this house has a lot to offer. Tile flooring throughout, 10" ceilings and 8' doors accentuate the openness of the great room living. One of the most popular plans in the community for so many reasons, in addition to those already listed, this home includes a tandem 3 car garage, and lots of closet and storage space. Don't miss this chance to lay down roots in this community, located in an excelling school district, close to grocery and an easy drive to the 101 loop, you can call this north valley location, HOME!
Location
State AZ
County Maricopa
Community Montevista
Direction Scottsdale Road to Dixileta, east past the stop sign at 56th st. to main entrance on north side of the road.
Rooms
Other Rooms Great Room
Master Bedroom Split
Den/Bedroom Plus 4
Separate Den/Office Y
Interior
Interior Features Eat-in Kitchen, Breakfast Bar, 9+ Flat Ceilings, Drink Wtr Filter Sys, Soft Water Loop, Kitchen Island, Pantry, Double Vanity, High Speed Internet, Granite Counters
Heating Natural Gas
Cooling Refrigeration, Programmable Thmstat, Ceiling Fan(s)
Flooring Tile
Fireplaces Number No Fireplace
Fireplaces Type None
Fireplace No
Window Features Dual Pane,Low-E
SPA None
Exterior
Exterior Feature Covered Patio(s), Patio, Private Street(s)
Parking Features Attch'd Gar Cabinets, Electric Door Opener, Tandem
Garage Spaces 3.0
Garage Description 3.0
Fence Block, Wrought Iron
Pool None
Community Features Gated Community, Playground, Biking/Walking Path
Roof Type Tile
Accessibility Accessible Door 32in+ Wide, Bath Grab Bars
Private Pool No
Building
Lot Description Desert Back, Desert Front, Cul-De-Sac, Dirt Front, Dirt Back
Story 1
Builder Name Toll Brothers
Sewer Public Sewer
Water City Water
Structure Type Covered Patio(s),Patio,Private Street(s)
New Construction No
Schools
Elementary Schools Lone Mountain Elementary School
Middle Schools Sonoran Trails Middle School
High Schools Cactus Shadows High School
School District Cave Creek Unified District
Others
HOA Name Montevista HOA
HOA Fee Include Maintenance Grounds,Street Maint
Senior Community No
Tax ID 211-89-421
Ownership Fee Simple
Acceptable Financing Conventional
Horse Property N
Listing Terms Conventional
Financing Conventional
Read Less
Want to know what your home might be worth? Contact us for a FREE valuation!

Our team is ready to help you sell your home for the highest possible price ASAP

Copyright 2024 Arizona Regional Multiple Listing Service, Inc. All rights reserved.
Bought with Realty Executives





