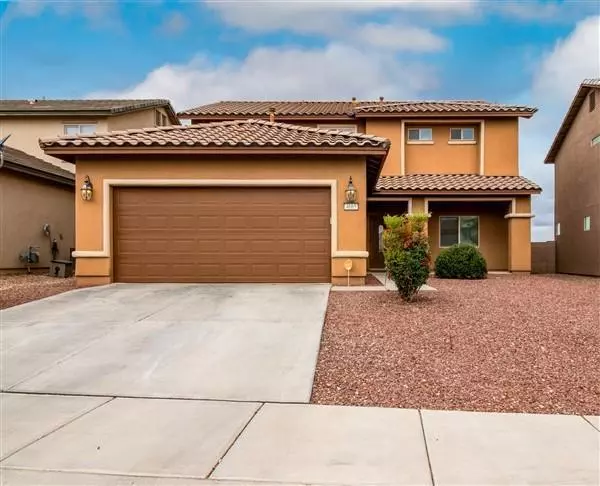$407,000
$399,000
2.0%For more information regarding the value of a property, please contact us for a free consultation.
4665 TRANQUILITY Street Sierra Vista, AZ 85650
6 Beds
3 Baths
2,601 SqFt
Key Details
Sold Price $407,000
Property Type Single Family Home
Sub Type Single Family - Detached
Listing Status Sold
Purchase Type For Sale
Square Footage 2,601 sqft
Price per Sqft $156
Subdivision Retreat Phase 1
MLS Listing ID 6228798
Sold Date 06/18/21
Style Contemporary
Bedrooms 6
HOA Fees $87/mo
HOA Y/N Yes
Originating Board Arizona Regional Multiple Listing Service (ARMLS)
Year Built 2013
Annual Tax Amount $2,062
Tax Year 2019
Lot Size 5,833 Sqft
Acres 0.13
Property Description
Fabulous Home, Amazing Holiday Community, Well kept and nearly new... This Large 6 bedroom home was brand new just a few years ago, it has been extremely well kept, has quite a number of upgrades, and is move in ready.... come check it out... double sinks and separate shower in the primary bath, and a full bathroom down stairs.
Location
State AZ
County Cochise
Community Retreat Phase 1
Direction FROM HWY 92, East on Canyon del Flores east to Great Basin Street- right on Serenity Street- left on Tranquility to home
Rooms
Other Rooms Family Room
Master Bedroom Upstairs
Den/Bedroom Plus 6
Separate Den/Office N
Interior
Interior Features Upstairs, Walk-In Closet(s), Breakfast Bar, 9+ Flat Ceilings, Drink Wtr Filter Sys, Pantry, Double Vanity, Separate Shwr & Tub
Heating Natural Gas
Cooling Programmable Thmstat, Ceiling Fan(s)
Flooring Carpet, Tile
Fireplaces Number No Fireplace
Fireplaces Type None
Fireplace No
Window Features ENERGY STAR Qualified Windows
SPA None
Laundry Dryer Included, Washer Included, Upper Level
Exterior
Exterior Feature Balcony, Patio
Parking Features Dir Entry frm Garage
Garage Spaces 2.0
Garage Description 2.0
Fence Block, Wrought Iron
Pool None
Community Features Community Media Room, Pool, Playground, Biking/Walking Path, Clubhouse, Fitness Center
Utilities Available SSVEC, SW Gas
Amenities Available VA Approved Prjct
View Mountain(s)
Roof Type Composition
Building
Lot Description Gravel/Stone Front, Gravel/Stone Back
Story 2
Builder Name Castle & Cook
Sewer Public Sewer
Water City Water
Architectural Style Contemporary
Structure Type Balcony, Patio
New Construction No
Schools
Elementary Schools Village Meadows Elementary School
Middle Schools Joyce Clark Middle School
High Schools Buena High School
School District Sierra Vista Unified District
Others
HOA Name Holiday
HOA Fee Include Common Area Maint
Senior Community No
Tax ID 107-56-269
Ownership Fee Simple
Acceptable Financing Cash, Conventional, FHA, VA Loan
Horse Property N
Listing Terms Cash, Conventional, FHA, VA Loan
Financing VA
Read Less
Want to know what your home might be worth? Contact us for a FREE valuation!

Our team is ready to help you sell your home for the highest possible price ASAP

Copyright 2024 Arizona Regional Multiple Listing Service, Inc. All rights reserved.
Bought with Haymore Real Estate LLC





