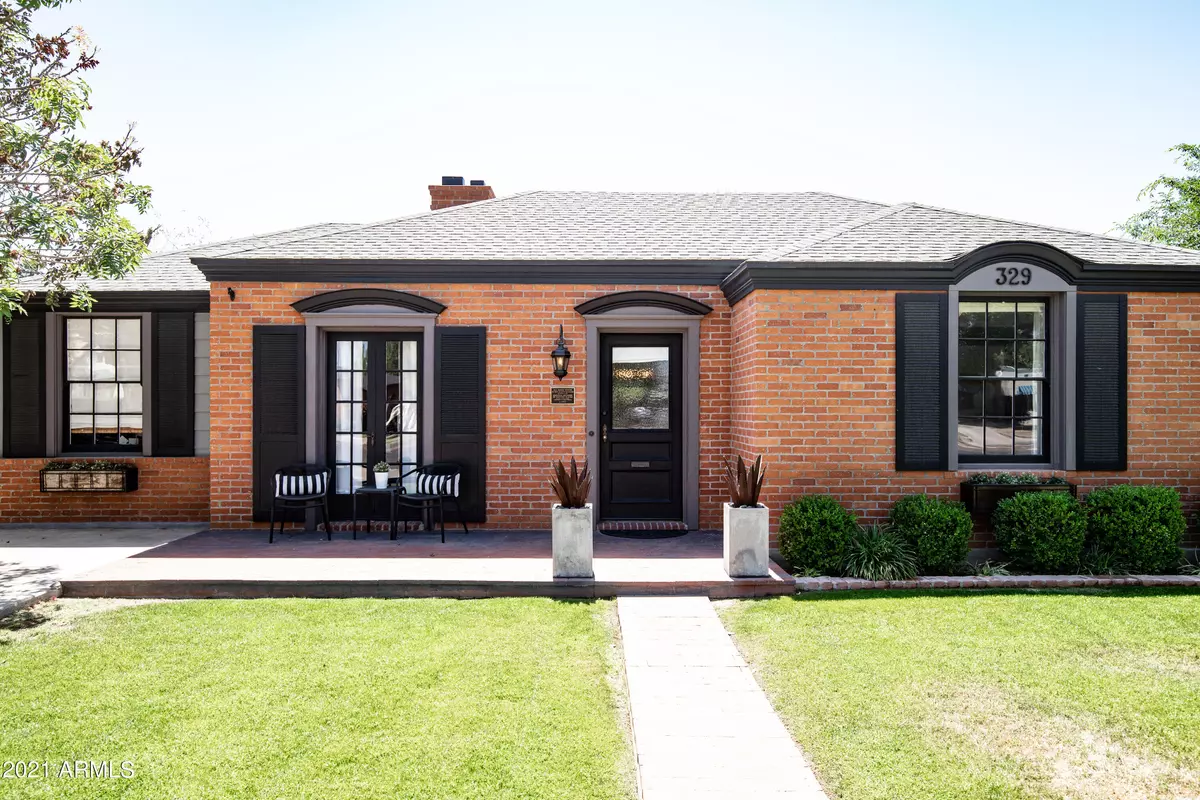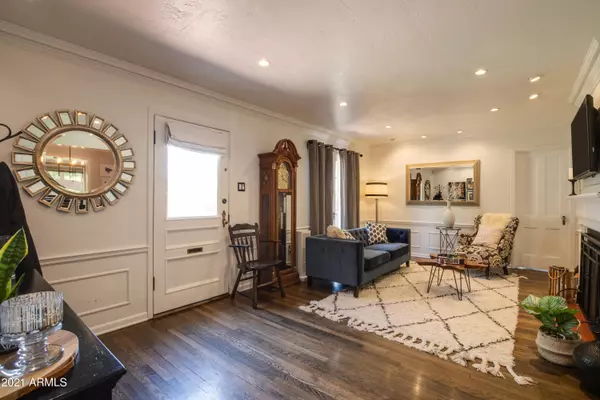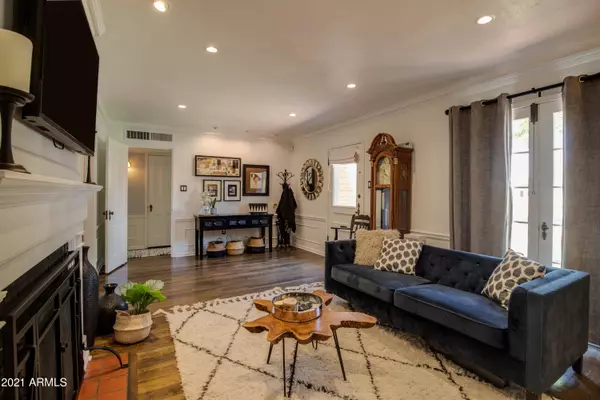$630,000
$615,000
2.4%For more information regarding the value of a property, please contact us for a free consultation.
329 W ENCANTO Boulevard Phoenix, AZ 85003
3 Beds
1.75 Baths
1,442 SqFt
Key Details
Sold Price $630,000
Property Type Single Family Home
Sub Type Single Family - Detached
Listing Status Sold
Purchase Type For Sale
Square Footage 1,442 sqft
Price per Sqft $436
Subdivision Broadmoor
MLS Listing ID 6222393
Sold Date 06/08/21
Style Ranch
Bedrooms 3
HOA Y/N No
Originating Board Arizona Regional Multiple Listing Service (ARMLS)
Year Built 1940
Annual Tax Amount $2,074
Tax Year 2020
Lot Size 7,497 Sqft
Acres 0.17
Property Description
This Willo Historic District A.J. McRae home complete with authentic hardwood flooring, original wood burning fireplace, original solid-wood doors, crown molding, original glass doorknobs and loaded with charming curb appeal! Features a Formal Living Room, Great Room/Bonus Room, Galley style kitchen complete w stainless counters and, SS appliances. Dining room has a vintage-looking light fixture. Inside laundry room complete with washer/dryer and storage. Basement cellar could be perfect use for additional storage or could be built out to become a wine cellar. Neutral colored tile located in all bathrooms and laundry area. The master bedroom has (2) separate closet areas. Front yard patio with a beautifully manicured lawn plus additional entertaining area(s) located in the backyard. Slab parking in front of the home with tree shade.
Owners have worked hard over the years to restore and revitalize this historic beauty! This charming home has lots of history and personality! Close to uptown, downtown, freeway nearby, and is surrounded by quintessential Phoenix history.
Location
State AZ
County Maricopa
Community Broadmoor
Direction From 7th Avenue, go east on Encanto Blvd. Home is on the south side of Encanto Blvd between 5th Ave and 3rd Ave.
Rooms
Other Rooms Library-Blt-in Bkcse, Separate Workshop, Family Room
Basement Unfinished
Den/Bedroom Plus 5
Separate Den/Office Y
Interior
Interior Features No Interior Steps, Separate Shwr & Tub, High Speed Internet
Heating Natural Gas
Cooling Refrigeration, Ceiling Fan(s)
Flooring Carpet, Tile, Wood
Fireplaces Type 1 Fireplace
Fireplace Yes
Window Features Wood Frames
SPA None
Exterior
Exterior Feature Patio
Carport Spaces 2
Fence Wood
Pool None
Community Features Near Light Rail Stop, Near Bus Stop, Historic District
Utilities Available APS, SW Gas
Amenities Available None
Roof Type Composition
Private Pool No
Building
Lot Description Grass Front, Grass Back
Story 1
Builder Name A.J. McRae
Sewer Public Sewer
Water City Water
Architectural Style Ranch
Structure Type Patio
New Construction No
Schools
Elementary Schools Kenilworth Elementary School
Middle Schools Phoenix Prep Academy
High Schools Central High School
School District Phoenix Union High School District
Others
HOA Fee Include No Fees
Senior Community No
Tax ID 118-50-015
Ownership Fee Simple
Acceptable Financing Cash, Conventional, FHA, VA Loan
Horse Property N
Listing Terms Cash, Conventional, FHA, VA Loan
Financing Conventional
Read Less
Want to know what your home might be worth? Contact us for a FREE valuation!

Our team is ready to help you sell your home for the highest possible price ASAP

Copyright 2024 Arizona Regional Multiple Listing Service, Inc. All rights reserved.
Bought with Realty ONE Group






