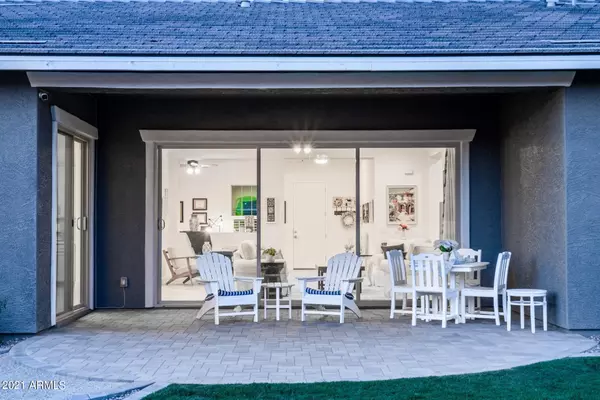$700,000
$685,000
2.2%For more information regarding the value of a property, please contact us for a free consultation.
22621 E CAMACHO Road Queen Creek, AZ 85142
4 Beds
3.5 Baths
3,024 SqFt
Key Details
Sold Price $700,000
Property Type Single Family Home
Sub Type Single Family - Detached
Listing Status Sold
Purchase Type For Sale
Square Footage 3,024 sqft
Price per Sqft $231
Subdivision Equestrian At Spur Cross
MLS Listing ID 6221795
Sold Date 06/16/21
Style Ranch
Bedrooms 4
HOA Fees $152/mo
HOA Y/N Yes
Originating Board Arizona Regional Multiple Listing Service (ARMLS)
Year Built 2020
Annual Tax Amount $272
Tax Year 2020
Lot Size 10,296 Sqft
Acres 0.24
Property Description
Highly sought after gated Equestrian at Spur Cross! Built in 2020 & offers over $120,000 in upgrades & options that are typically found in model homes. Gourmet kitchen w/ gas cooktop, beautiful 6'' x 36'' plank tile flooring, custom window treatments plus designer landscaping in front & back. This desirable floor plan is great for entertaining complete with a multi-slider that leads you out to the well manicured backyard. Incredible master retreat w/ a dream spa bathroom! The 4th bedroom could even be considered a second master offering a private bath and walk in closet. Spacious 3 car garage. Close to modern amenities and a multi-use trail system, beautiful community pool, 2,280 square foot cabana & 7-acre community park. Close to shopping and dining at QC Marketplace.
Location
State AZ
County Maricopa
Community Equestrian At Spur Cross
Direction *New home, Google Maps may not work, use Apple maps if possible. North on Signal Butte from Ocotillo, right on Escalante, left on 225th, first right, first left to Camacho home is on the right.
Rooms
Other Rooms Great Room, BonusGame Room
Master Bedroom Split
Den/Bedroom Plus 5
Separate Den/Office N
Interior
Interior Features Breakfast Bar, 9+ Flat Ceilings, Soft Water Loop, Kitchen Island, Pantry, Double Vanity, Full Bth Master Bdrm, Separate Shwr & Tub, High Speed Internet
Heating Natural Gas
Cooling Refrigeration
Flooring Carpet, Tile
Fireplaces Number No Fireplace
Fireplaces Type None
Fireplace No
Window Features Vinyl Frame,Double Pane Windows,Low Emissivity Windows
SPA None
Laundry Engy Star (See Rmks), Wshr/Dry HookUp Only
Exterior
Exterior Feature Covered Patio(s)
Parking Features Electric Door Opener, Tandem
Garage Spaces 3.0
Garage Description 3.0
Fence Block
Pool None
Community Features Gated Community, Community Pool Htd, Community Pool, Playground, Biking/Walking Path
Utilities Available SRP, City Gas
Amenities Available FHA Approved Prjct, Management, Rental OK (See Rmks), VA Approved Prjct
Roof Type Tile
Private Pool No
Building
Lot Description Sprinklers In Rear, Sprinklers In Front, Desert Back, Desert Front, Grass Back
Story 1
Builder Name ASHTON WOODS
Sewer Public Sewer
Water City Water
Architectural Style Ranch
Structure Type Covered Patio(s)
New Construction No
Schools
Elementary Schools Katherine Mecham Barney Elementary
Middle Schools Queen Creek Middle School
High Schools Queen Creek High School
School District Queen Creek Unified District
Others
HOA Name CAAM
HOA Fee Include Maintenance Grounds
Senior Community No
Tax ID 314-13-279
Ownership Fee Simple
Acceptable Financing Cash, Conventional, FHA, VA Loan
Horse Property N
Listing Terms Cash, Conventional, FHA, VA Loan
Financing Conventional
Read Less
Want to know what your home might be worth? Contact us for a FREE valuation!

Our team is ready to help you sell your home for the highest possible price ASAP

Copyright 2024 Arizona Regional Multiple Listing Service, Inc. All rights reserved.
Bought with Keller Williams Realty East Valley





