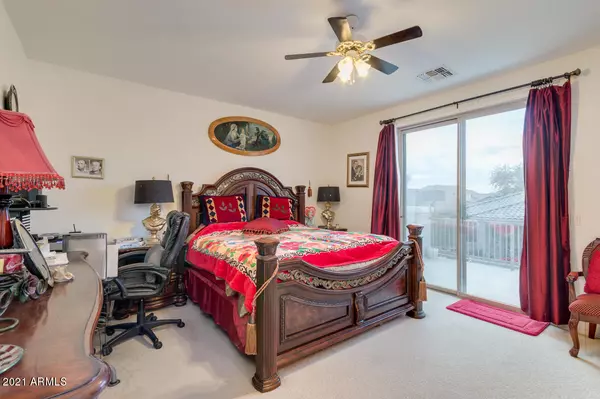$445,000
$445,000
For more information regarding the value of a property, please contact us for a free consultation.
3331 W SOUTH BUTTE Road Queen Creek, AZ 85144
3 Beds
2.5 Baths
2,364 SqFt
Key Details
Sold Price $445,000
Property Type Single Family Home
Sub Type Single Family - Detached
Listing Status Sold
Purchase Type For Sale
Square Footage 2,364 sqft
Price per Sqft $188
Subdivision San Tan Heights Parcel L
MLS Listing ID 6189660
Sold Date 06/17/21
Bedrooms 3
HOA Fees $75/qua
HOA Y/N Yes
Originating Board Arizona Regional Multiple Listing Service (ARMLS)
Year Built 2005
Annual Tax Amount $1,475
Tax Year 2020
Lot Size 6,553 Sqft
Acres 0.15
Property Description
Welcome to your humble abode situated inside the highly desired San Tan Heights community. This 2 story, 3 bedroom (plus a loft), 2.5 bathroom home is 2,364 sqft of impressive living space. Upon stepping into the home you will notice the massive well-thought out floorplan, plantation shutters, soaring ceilings, and a neutral paint color. The kitchen is equipped with ample cabinet space, a breakfast bar, upgraded refrigerator, recessed lighting, and it overlooks the formal dining space. The master suite is the ideal size and the bathroom has dual sinks and a separate tub and shower. The best part of this master suite is that it features its own entrance onto the balcony that overlooks the backyard of your dreams. (CLICK TO READ MORE) This backyard boasts a sparkling pool with a gorgeous water feature, a built in firepit, two colossal side yards, and a screened in sunroom. Come make this your home TODAY!
Location
State AZ
County Pinal
Community San Tan Heights Parcel L
Direction Heading Southwest on Mountain Vista Blvd from Hunt Hwy turn left on San Tan Heights Blvd. Turn right on Double Bar Rd and right on South Butte Rd. The home is on left.
Rooms
Other Rooms Loft
Den/Bedroom Plus 4
Separate Den/Office N
Interior
Interior Features Breakfast Bar, 9+ Flat Ceilings, Pantry, Double Vanity, Full Bth Master Bdrm, Separate Shwr & Tub, High Speed Internet
Heating Natural Gas
Cooling Refrigeration
Flooring Carpet, Tile
Fireplaces Type 1 Fireplace, Fire Pit, Gas
Fireplace Yes
SPA None
Laundry Wshr/Dry HookUp Only
Exterior
Parking Features Dir Entry frm Garage
Garage Spaces 2.5
Garage Description 2.5
Fence Block
Pool Private
Community Features Playground
Utilities Available SRP
Amenities Available Management, Rental OK (See Rmks)
Roof Type Tile
Private Pool Yes
Building
Lot Description Desert Back, Desert Front, Synthetic Grass Frnt
Story 2
Builder Name Unknown
Sewer Public Sewer
Water Pvt Water Company
New Construction No
Schools
Elementary Schools San Tan Heights Elementary
Middle Schools San Tan Heights Elementary
High Schools San Tan Foothills High School
School District Florence Unified School District
Others
HOA Name San Tan Heights
HOA Fee Include Maintenance Grounds
Senior Community No
Tax ID 509-02-736
Ownership Fee Simple
Acceptable Financing Cash, Conventional, FHA, VA Loan
Horse Property N
Listing Terms Cash, Conventional, FHA, VA Loan
Financing Cash
Read Less
Want to know what your home might be worth? Contact us for a FREE valuation!

Our team is ready to help you sell your home for the highest possible price ASAP

Copyright 2024 Arizona Regional Multiple Listing Service, Inc. All rights reserved.
Bought with Opendoor Brokerage, LLC





