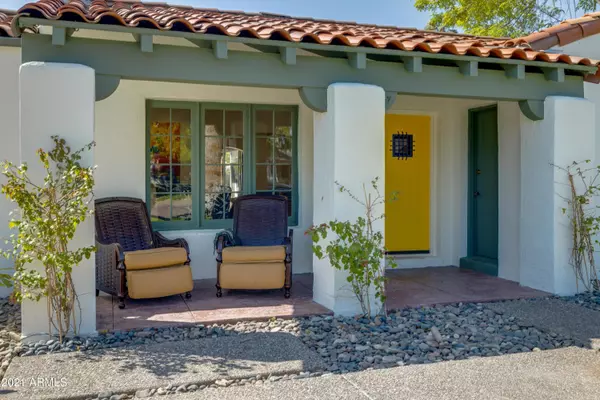$875,000
$875,000
For more information regarding the value of a property, please contact us for a free consultation.
521 W MONTE VISTA Road Phoenix, AZ 85003
3 Beds
2 Baths
1,559 SqFt
Key Details
Sold Price $875,000
Property Type Single Family Home
Sub Type Single Family - Detached
Listing Status Sold
Purchase Type For Sale
Square Footage 1,559 sqft
Price per Sqft $561
Subdivision Broadmoor
MLS Listing ID 6213833
Sold Date 04/22/21
Style Spanish
Bedrooms 3
HOA Y/N No
Originating Board Arizona Regional Multiple Listing Service (ARMLS)
Year Built 1931
Annual Tax Amount $3,307
Tax Year 2020
Lot Size 7,423 Sqft
Acres 0.17
Property Description
Welcome To Willo! One of a kind Spanish Revival! Amazing curb appeal welcomes you to this special home. Inside you'll discovered restored original hardwood floors, coved ceilings, and the perfect balance between old and new. Every detail has been elevated within the home providing high-end finishes and fixtures throughout. Upstairs you'll love the amazing owner's suite with a huge custom bathroom featuring a walk-in shower and stunning soaking tub with views to the backyard. The main level also offers another bedroom and bathroom, with the third bedroom being an awesome multi-use space downstairs in the finished basement. Outside you'll love the resort style pool, lush landscaping, and full guest house that could be the perfect Airbnb. Welcome home to a small town in the city!
Location
State AZ
County Maricopa
Community Broadmoor
Direction Heading South on 5th Ave from Encanto Blvd,, Turn right onto Monte Vista and home will be on the south side.
Rooms
Other Rooms Guest Qtrs-Sep Entrn
Basement Finished
Guest Accommodations 416.0
Master Bedroom Split
Den/Bedroom Plus 4
Separate Den/Office Y
Interior
Interior Features Eat-in Kitchen, Double Vanity, Separate Shwr & Tub, Granite Counters
Heating Natural Gas
Cooling Refrigeration, Ceiling Fan(s)
Flooring Tile, Wood
Fireplaces Type 1 Fireplace, Living Room
Fireplace Yes
Window Features Skylight(s)
SPA None
Exterior
Exterior Feature Patio, Private Yard, Separate Guest House
Carport Spaces 2
Fence Block
Pool Private
Community Features Historic District
Utilities Available APS, SW Gas
Amenities Available None
View City Lights
Roof Type Tile,Foam
Private Pool Yes
Building
Lot Description Gravel/Stone Back, Grass Front
Story 1
Builder Name Unknown
Sewer Public Sewer
Water City Water
Architectural Style Spanish
Structure Type Patio,Private Yard, Separate Guest House
New Construction No
Schools
Elementary Schools Kenilworth Elementary School
Middle Schools Phoenix Prep Academy
High Schools Central High School
School District Phoenix Union High School District
Others
HOA Fee Include No Fees
Senior Community No
Tax ID 118-50-105
Ownership Fee Simple
Acceptable Financing Cash, Conventional
Horse Property N
Listing Terms Cash, Conventional
Financing Conventional
Read Less
Want to know what your home might be worth? Contact us for a FREE valuation!

Our team is ready to help you sell your home for the highest possible price ASAP

Copyright 2024 Arizona Regional Multiple Listing Service, Inc. All rights reserved.
Bought with eXp Realty






