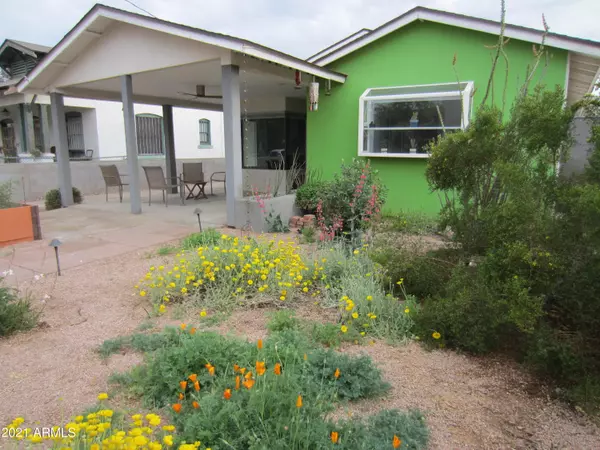$495,000
$489,000
1.2%For more information regarding the value of a property, please contact us for a free consultation.
817 W MCKINLEY Street Phoenix, AZ 85007
4 Beds
3 Baths
1,898 SqFt
Key Details
Sold Price $495,000
Property Type Single Family Home
Sub Type Single Family - Detached
Listing Status Sold
Purchase Type For Sale
Square Footage 1,898 sqft
Price per Sqft $260
Subdivision University Addition
MLS Listing ID 6210589
Sold Date 04/19/21
Bedrooms 4
HOA Y/N No
Originating Board Arizona Regional Multiple Listing Service (ARMLS)
Year Built 2003
Annual Tax Amount $2,381
Tax Year 2020
Lot Size 6,008 Sqft
Acres 0.14
Property Description
Like Ultra Convenience? Live Ultra Central - Great 2003 4 Bed 3 Bath concrete block home on non-through street. 4th bedroom is a fully equipped in-law studio. Live & work in the entire home or earn rental income. Homeowner made updates throughout: custom kitchen (Wolf 5 burner gas stove &custom cabinets with incredible storage). New flooring & paint in 2021, recently installed HVAC, tankless hot water heater, reverse osmosis & water softener systems. Pearl-certified energy efficient home with back & front patio shade structures. Edible front garden. In walk & bike-friendly Triangle Neighborhood near Roosevelt & 7th Ave, Roosevelt Row & Grand Ave Arts Districts & FQ Story historic neighborhood. Near popular downtown restaurants, bars & shops. Easy freeway & public transportation access.
Location
State AZ
County Maricopa
Community University Addition
Direction From Roosevelt & Seventh Ave Intersection drive south 1 block on 7th to McKinley. Turn right & drive west to 817 W McKinley.
Rooms
Other Rooms Great Room
Den/Bedroom Plus 4
Separate Den/Office N
Interior
Interior Features Vaulted Ceiling(s), Full Bth Master Bdrm, High Speed Internet
Heating Natural Gas
Cooling Refrigeration, Ceiling Fan(s)
Flooring Laminate
Fireplaces Number No Fireplace
Fireplaces Type None
Fireplace No
SPA None
Laundry Dryer Included, Inside, Stacked Washer/Dryer, Washer Included
Exterior
Exterior Feature Covered Patio(s)
Parking Features Gated
Carport Spaces 2
Fence Block, Wood
Pool None
Community Features Transportation Svcs, Near Bus Stop, Playground
Utilities Available APS, SW Gas
Amenities Available None
Roof Type Composition
Building
Lot Description Gravel/Stone Back, Grass Front
Story 1
Builder Name Unknown
Sewer Public Sewer
Water City Water
Structure Type Covered Patio(s)
New Construction No
Schools
Elementary Schools Kenilworth Elementary School
Middle Schools Phoenix Prep Academy
High Schools Central High School
School District Phoenix Union High School District
Others
HOA Fee Include No Fees
Senior Community No
Tax ID 111-29-103
Ownership Fee Simple
Acceptable Financing Cash, Conventional, FHA, VA Loan
Horse Property N
Listing Terms Cash, Conventional, FHA, VA Loan
Financing Other
Read Less
Want to know what your home might be worth? Contact us for a FREE valuation!

Our team is ready to help you sell your home for the highest possible price ASAP

Copyright 2024 Arizona Regional Multiple Listing Service, Inc. All rights reserved.
Bought with Cambridge Properties






