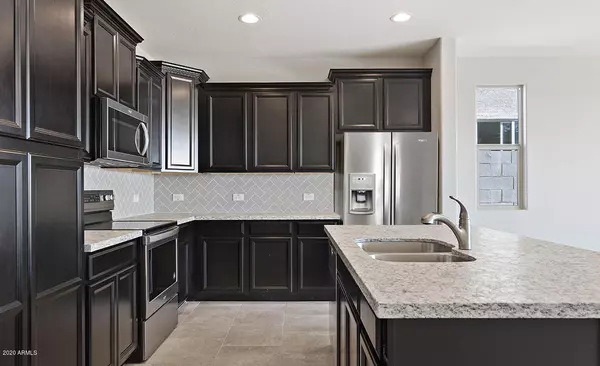$333,990
$334,990
0.3%For more information regarding the value of a property, please contact us for a free consultation.
12229 W COUNTRY CLUB Court Sun City, AZ 85373
3 Beds
2 Baths
1,877 SqFt
Key Details
Sold Price $333,990
Property Type Single Family Home
Sub Type Single Family - Detached
Listing Status Sold
Purchase Type For Sale
Square Footage 1,877 sqft
Price per Sqft $177
Subdivision Crossriver Summit
MLS Listing ID 6013463
Sold Date 07/27/20
Bedrooms 3
HOA Fees $122/mo
HOA Y/N Yes
Originating Board Arizona Regional Multiple Listing Service (ARMLS)
Year Built 2020
Annual Tax Amount $112
Tax Year 2020
Lot Size 6,136 Sqft
Acres 0.14
Property Description
Open concept floor plan with 3 bedrooms, 2 baths. This home has a mud room as you're entering into the home from the garage. Multi slide door that leads out to your extended covered patio. Upgraded Espresso cabinets throughout with white granite countertops in kitchen. 4 cabinets have rollouts shelves at pantry. Vanity tops in both baths are executive height. 8' tall interior doors. Upgrade flooring with 18''x18'' ceramic tile in most of the home. Two tone interior gray paint. Ceiling fan prewires, recessed can lights, pendant lights and so much more. Don't forget the 8' tall garage door for those high profile vehicles.
Location
State AZ
County Maricopa
Community Crossriver Summit
Direction From the 303, exit onto El Mirage Dr. and go South. To Williams Dr. and go East. Turn North on 121st Drive and West on Candelaria Dr. Model is on your left.
Rooms
Den/Bedroom Plus 3
Separate Den/Office N
Interior
Interior Features Eat-in Kitchen, Pantry, Double Vanity, Full Bth Master Bdrm
Heating Electric
Fireplaces Number No Fireplace
Fireplaces Type None
Fireplace No
SPA None
Laundry Inside, Wshr/Dry HookUp Only
Exterior
Garage Spaces 2.0
Garage Description 2.0
Fence Block
Pool None
Utilities Available APS
Amenities Available Management
Roof Type Tile
Building
Lot Description Desert Front, Dirt Back
Story 1
Builder Name Gehan Homes
Sewer Public Sewer
Water City Water
New Construction No
Schools
Elementary Schools Zuni Hills Elementary School
Middle Schools Zuni Hills Elementary School
High Schools Liberty High School
School District Peoria Unified School District
Others
HOA Name Crossriver Point
HOA Fee Include Common Area Maint
Senior Community No
Tax ID 503-56-168
Ownership Fee Simple
Acceptable Financing Cash, Conventional, VA Loan
Horse Property N
Listing Terms Cash, Conventional, VA Loan
Financing FHA
Read Less
Want to know what your home might be worth? Contact us for a FREE valuation!

Our team is ready to help you sell your home for the highest possible price ASAP

Copyright 2024 Arizona Regional Multiple Listing Service, Inc. All rights reserved.
Bought with Berkshire Hathaway HomeServices Arizona Properties





