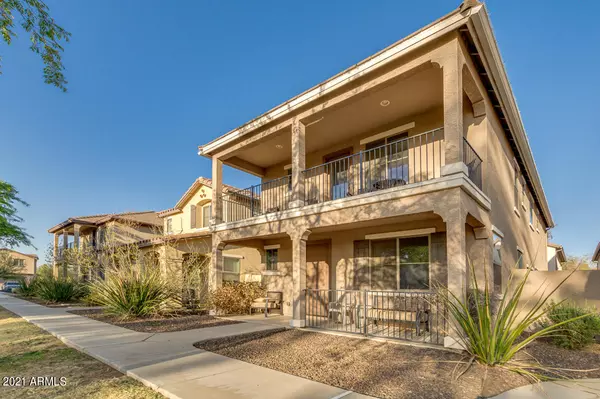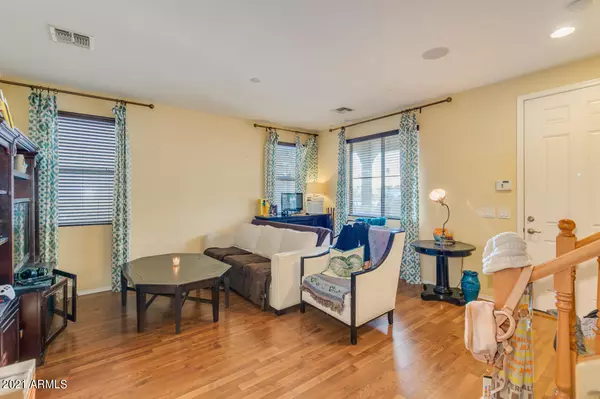$266,000
$240,000
10.8%For more information regarding the value of a property, please contact us for a free consultation.
7359 W VERNON Avenue Phoenix, AZ 85035
3 Beds
2.5 Baths
1,578 SqFt
Key Details
Sold Price $266,000
Property Type Single Family Home
Sub Type Single Family - Detached
Listing Status Sold
Purchase Type For Sale
Square Footage 1,578 sqft
Price per Sqft $168
Subdivision Villages At Westridge Park Condominium
MLS Listing ID 6209177
Sold Date 04/29/21
Bedrooms 3
HOA Fees $115/mo
HOA Y/N Yes
Originating Board Arizona Regional Multiple Listing Service (ARMLS)
Year Built 2009
Annual Tax Amount $1,582
Tax Year 2020
Lot Size 1,728 Sqft
Acres 0.04
Property Description
One of the premier homes in Westridge Park community! This meticulously kept home is inside a gated community that features 3 bedrooms and 2 full baths. This home is originally a model home when first built in 2009 and is loaded with many builder upgrades including an open floorplan, a spacious kitchen and lots of maplewood cabinetry. Hardwood flooring on first floor, carpet upstairs, and tile in laundry room. Perfect location adjacent to grassy area! This free standing home does not share common walls . The community pool and childrens playground are well within walking distance!
Location
State AZ
County Maricopa
Community Villages At Westridge Park Condominium
Direction From I-10 take the 75th Avenue exit north to Encanto. Make a right at Encanto Blvd then first left(north) into the Westridge Park community.
Rooms
Den/Bedroom Plus 3
Separate Den/Office N
Interior
Interior Features Eat-in Kitchen, Full Bth Master Bdrm, Separate Shwr & Tub
Heating Electric
Cooling Refrigeration
Flooring Carpet, Tile
Fireplaces Number No Fireplace
Fireplaces Type None
Fireplace No
SPA None
Laundry Wshr/Dry HookUp Only
Exterior
Garage Spaces 2.0
Carport Spaces 2
Garage Description 2.0
Fence Block
Pool None
Community Features Gated Community, Community Pool Htd, Playground
Utilities Available SRP
Amenities Available Rental OK (See Rmks)
Roof Type Tile
Private Pool No
Building
Lot Description Gravel/Stone Back
Story 2
Builder Name Palacia Homes
Sewer Public Sewer
Water City Water
New Construction No
Schools
Elementary Schools Peralta School
Middle Schools Estrella Middle School
High Schools Trevor Browne High School
School District Phoenix Union High School District
Others
HOA Name AAM
HOA Fee Include Maintenance Grounds,Front Yard Maint
Senior Community No
Tax ID 102-38-942
Ownership Condominium
Acceptable Financing Cash, Conventional
Horse Property N
Listing Terms Cash, Conventional
Financing Conventional
Read Less
Want to know what your home might be worth? Contact us for a FREE valuation!

Our team is ready to help you sell your home for the highest possible price ASAP

Copyright 2024 Arizona Regional Multiple Listing Service, Inc. All rights reserved.
Bought with HomeSmart






