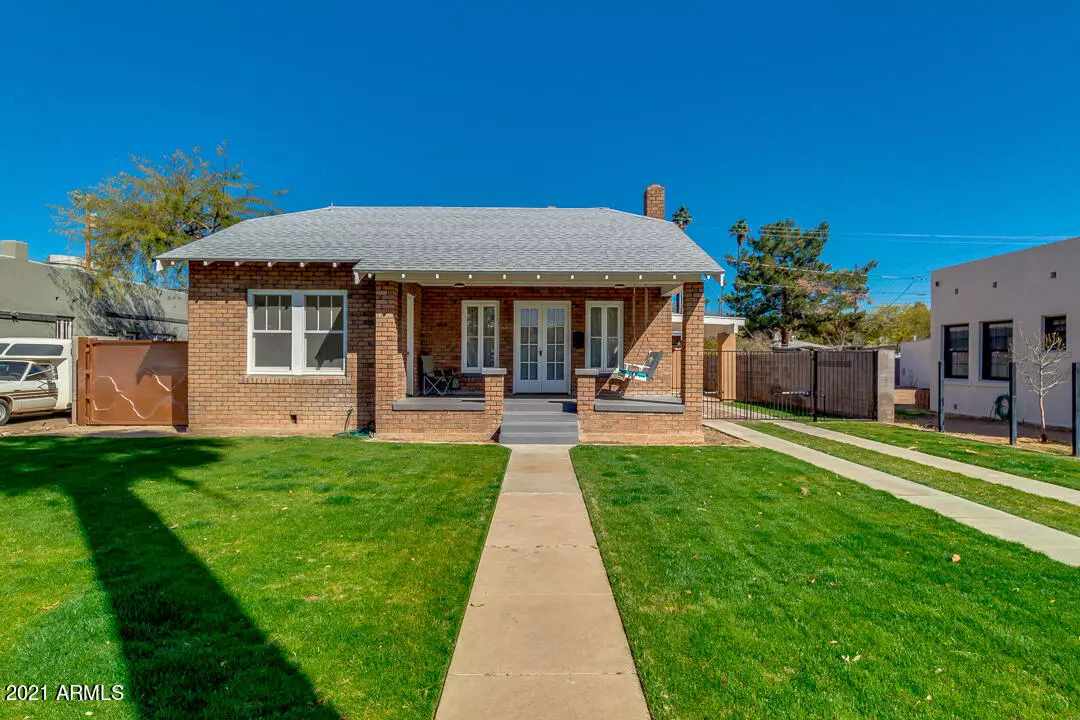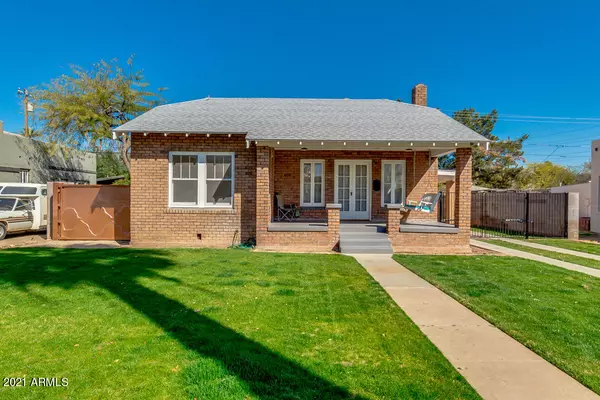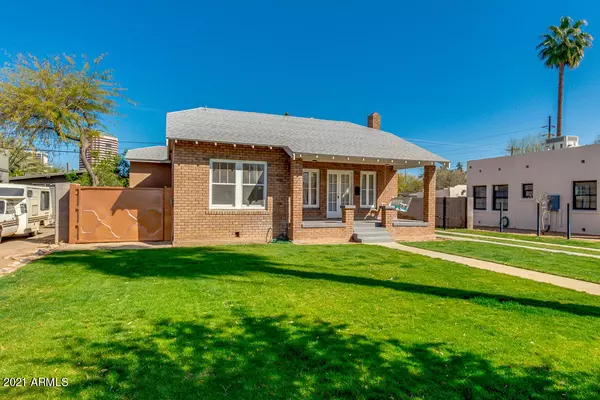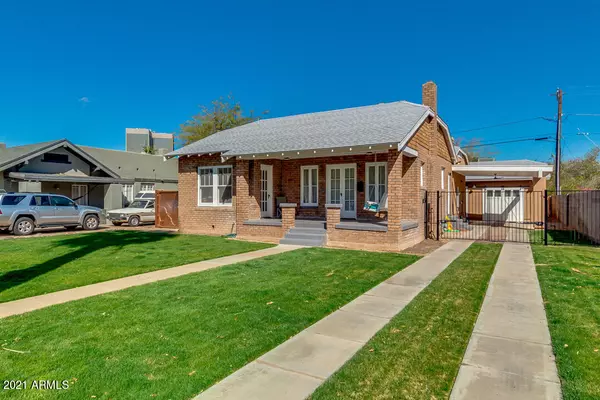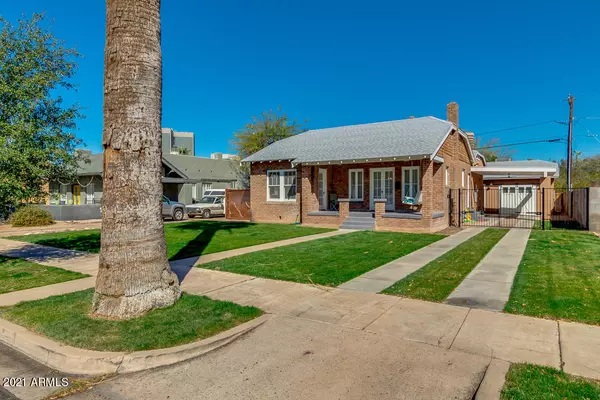$850,000
$850,000
For more information regarding the value of a property, please contact us for a free consultation.
72 E VERNON Avenue Phoenix, AZ 85004
3 Beds
3 Baths
2,208 SqFt
Key Details
Sold Price $850,000
Property Type Single Family Home
Sub Type Single Family - Detached
Listing Status Sold
Purchase Type For Sale
Square Footage 2,208 sqft
Price per Sqft $384
Subdivision Ashland Place Amd
MLS Listing ID 6201854
Sold Date 04/20/21
Bedrooms 3
HOA Y/N No
Originating Board Arizona Regional Multiple Listing Service (ARMLS)
Year Built 1925
Annual Tax Amount $2,225
Tax Year 2020
Lot Size 6,856 Sqft
Acres 0.16
Property Description
Step into this one of a kind Historic rebuild. Front house is 3 Bedrooms 2 Bath, 1675 sq ft, the front porch was brought back to original form, Original wood floors were refinished, Some of the original tile is still by the fireplace and in the front bathroom, Kitchen island w/bar seating. Stonecreek cabinets, Granite countertops, KitchenAid appliances, Gas stove, Walk in shower w/glass surround, Toilet room, Walk in closet, Gas tankless water heater, indoor laundry hook ups, electronic gate opens to the driveway and carport. Back Casita is 530 sq ft with one bathroom, Marble countertops, 3 panel sliding door creates beautiful indoor outdoor space. Sit on the back patio and enjoy the lush green grass. Electronic gate.
Location
State AZ
County Maricopa
Community Ashland Place Amd
Direction At 3rd Street and Thomas go South to Vernon and West to Property
Rooms
Den/Bedroom Plus 3
Separate Den/Office N
Interior
Interior Features Eat-in Kitchen, Kitchen Island, 3/4 Bath Master Bdrm, Double Vanity, High Speed Internet, Granite Counters
Heating Electric
Cooling Refrigeration
Flooring Wood
Fireplaces Type 1 Fireplace
Fireplace Yes
SPA None
Laundry Wshr/Dry HookUp Only
Exterior
Exterior Feature Balcony
Carport Spaces 1
Fence Block
Pool None
Community Features Historic District
Utilities Available APS, SW Gas
Amenities Available None
Roof Type Composition
Private Pool No
Building
Lot Description Grass Front, Grass Back
Story 1
Builder Name UNK
Sewer Public Sewer
Water City Water
Structure Type Balcony
New Construction No
Schools
Elementary Schools Emerson Elementary School
Middle Schools Phoenix Prep Academy
High Schools Central High School
School District Phoenix Union High School District
Others
HOA Fee Include No Fees
Senior Community No
Tax ID 118-47-034
Ownership Fee Simple
Acceptable Financing Cash, Conventional, VA Loan
Horse Property N
Listing Terms Cash, Conventional, VA Loan
Financing Carryback
Read Less
Want to know what your home might be worth? Contact us for a FREE valuation!

Our team is ready to help you sell your home for the highest possible price ASAP

Copyright 2024 Arizona Regional Multiple Listing Service, Inc. All rights reserved.
Bought with Russ Lyon Sotheby's International Realty


