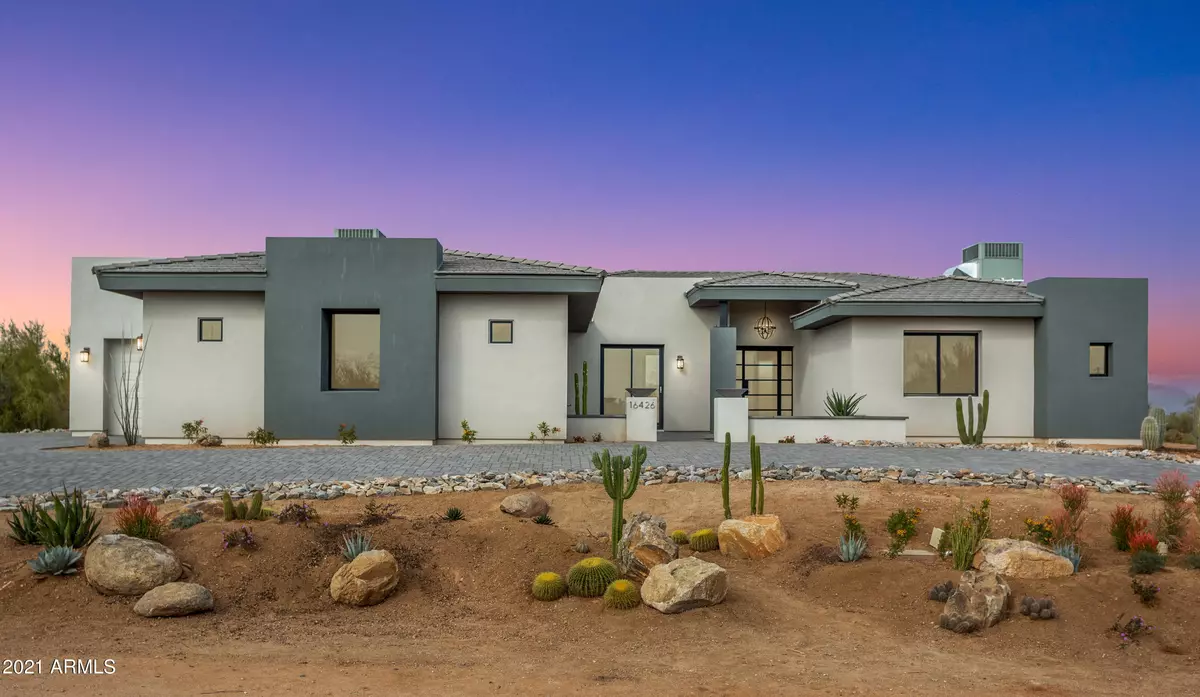$860,000
$855,000
0.6%For more information regarding the value of a property, please contact us for a free consultation.
16426 E Pinnacle Vista Drive Scottsdale, AZ 85262
3 Beds
3.5 Baths
3,581 SqFt
Key Details
Sold Price $860,000
Property Type Single Family Home
Sub Type Single Family - Detached
Listing Status Sold
Purchase Type For Sale
Square Footage 3,581 sqft
Price per Sqft $240
Subdivision Unincorporated Maricopa County - No Hoa
MLS Listing ID 6189499
Sold Date 03/23/21
Style Contemporary
Bedrooms 3
HOA Y/N No
Originating Board Arizona Regional Multiple Listing Service (ARMLS)
Year Built 2021
Annual Tax Amount $965
Tax Year 2020
Lot Size 1.100 Acres
Acres 1.1
Property Description
Sought after NEW CONSTRUCTION with contemporary design on an 1+ acre lot! This desert haven comes with 3bd+office, 3.5 baths and no interior steps. All of the bedrooms have en-suite bathrooms. The living space has N/S exposure that comes complete with unobstructed, sweeping mountain views through the 5 large sliding glass door systems that bring the outside in. The long list of upgrades includes Calacatta Quartz countertops with waterfall island, stainless steel appliances, shaker cabinets, plank tile flooring, crystal pendant lighting, master bedroom closet system with island, front landscaping complete with drip system, warrantied Trane AC units and so much more! Plenty of room for all of your toys with outdoor RV parking and the extended-length, oversized 1200+ sqft, 3.5 car garage complete with ample storage and paved circular driveway. This amazing location is close to hiking/biking/off-roading trails, golf courses, fishing at the Verde River and is a short drive to popular Scottsdale and Fountain Hills attractions. No HOA! List of features/upgrades and pool/design quotes available.
Location
State AZ
County Maricopa
Community Unincorporated Maricopa County - No Hoa
Direction From 101, North on Pima, East on Dynamite/Rio Verde Dr, South on 164th, East on Pinnacle Vista.
Rooms
Other Rooms Media Room
Master Bedroom Split
Den/Bedroom Plus 4
Separate Den/Office Y
Interior
Interior Features Breakfast Bar, 9+ Flat Ceilings, No Interior Steps, Soft Water Loop, Wet Bar, Kitchen Island, Pantry, Double Vanity, Full Bth Master Bdrm, Separate Shwr & Tub, High Speed Internet
Heating Electric, ENERGY STAR Qualified Equipment
Cooling Refrigeration, Programmable Thmstat, Ceiling Fan(s)
Flooring Tile
Fireplaces Number No Fireplace
Fireplaces Type None
Fireplace No
Window Features Double Pane Windows,Low Emissivity Windows,Tinted Windows
SPA None
Laundry WshrDry HookUp Only
Exterior
Exterior Feature Circular Drive, Covered Patio(s), Private Yard
Parking Features Dir Entry frm Garage, Electric Door Opener, Extnded Lngth Garage, RV Access/Parking
Garage Spaces 3.5
Garage Description 3.5
Fence Block, Wrought Iron
Pool None
Landscape Description Irrigation Front
Utilities Available SRP
Amenities Available Not Managed
View Mountain(s)
Roof Type Concrete,Foam
Private Pool No
Building
Lot Description Desert Front, Natural Desert Back, Auto Timer H2O Front, Auto Timer H2O Back, Irrigation Front
Story 1
Builder Name Custom
Sewer Septic Tank
Water Hauled
Architectural Style Contemporary
Structure Type Circular Drive,Covered Patio(s),Private Yard
New Construction No
Schools
Elementary Schools Desert Sun Academy
Middle Schools Sonoran Trails Middle School
High Schools Cactus Shadows High School
School District Cave Creek Unified District
Others
HOA Fee Include No Fees
Senior Community No
Tax ID 219-37-573
Ownership Fee Simple
Acceptable Financing Cash, Conventional, 1031 Exchange, Lease Purchase, Owner May Carry, VA Loan
Horse Property Y
Listing Terms Cash, Conventional, 1031 Exchange, Lease Purchase, Owner May Carry, VA Loan
Financing Conventional
Read Less
Want to know what your home might be worth? Contact us for a FREE valuation!

Our team is ready to help you sell your home for the highest possible price ASAP

Copyright 2024 Arizona Regional Multiple Listing Service, Inc. All rights reserved.
Bought with Berkshire Hathaway HomeServices Arizona Properties






