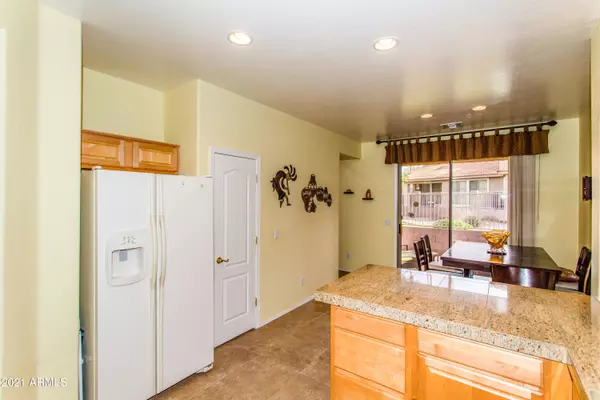$299,999
$299,900
For more information regarding the value of a property, please contact us for a free consultation.
5415 E MCKELLIPS Road #76 Mesa, AZ 85215
3 Beds
2.5 Baths
1,687 SqFt
Key Details
Sold Price $299,999
Property Type Townhouse
Sub Type Townhouse
Listing Status Sold
Purchase Type For Sale
Square Footage 1,687 sqft
Price per Sqft $177
Subdivision Desert Springs At Alta Mesa
MLS Listing ID 6189945
Sold Date 03/16/21
Bedrooms 3
HOA Fees $238/mo
HOA Y/N Yes
Originating Board Arizona Regional Multiple Listing Service (ARMLS)
Year Built 2002
Annual Tax Amount $1,776
Tax Year 2020
Lot Size 1,213 Sqft
Acres 0.03
Property Description
Welcome Home!!! This Gorgeous 3 bedroom 2.5 bath 2 story Town-Home at the Desirable Desert Springs at Alta Mesa is in a Great location. Close to Restaurants, Shopping, Schools, Golfing, and easy access to the 202 Fwy. As soon as you step into this home, you can see the Pride of Ownership with all that has been done. This open concept floor plan offers a large kitchen with white appliances, Granite Tile Counter Tops, a breakfast bar, as well as a Travertine Tile Back Splash and Crown Molding Cabinets. Your downstairs flooring is All Tile, while the upstairs flooring is a stunning wood laminate with tiled bathrooms . NO Carpet! Your Master Suite offers a large, well organized walk in Master Closet, dual vanity, with a soaking tub, and an upgraded tiled walk in shower. This home also offers a Gated Community, Upgraded Ceiling Fans, 2" blinds for your privacy, Custom Paint, and a New A\C unit in 2018. This home is a Great Buy and a Must See!!!
***Furniture is available on a separate bill of sale.
Location
State AZ
County Maricopa
Community Desert Springs At Alta Mesa
Direction Head north on N Higley Rd. In 0.8 miles turn right on private rd. In 0.2 miles turn left on private rd. In 253 ft unit will be on the right.
Rooms
Other Rooms Loft
Master Bedroom Upstairs
Den/Bedroom Plus 4
Separate Den/Office N
Interior
Interior Features Upstairs, Eat-in Kitchen, Breakfast Bar, Fire Sprinklers, Vaulted Ceiling(s), Double Vanity, Full Bth Master Bdrm, Separate Shwr & Tub, High Speed Internet, Granite Counters
Heating Natural Gas
Cooling Refrigeration, Ceiling Fan(s)
Flooring Laminate, Tile
Fireplaces Number No Fireplace
Fireplaces Type None
Fireplace No
Window Features Sunscreen(s)
SPA None
Exterior
Exterior Feature Covered Patio(s)
Parking Features Dir Entry frm Garage, Electric Door Opener
Garage Spaces 2.0
Garage Description 2.0
Fence Block, Wrought Iron
Pool None
Community Features Gated Community, Community Spa Htd, Community Pool, Golf, Biking/Walking Path, Clubhouse
Utilities Available SRP, SW Gas
Amenities Available Management
View Mountain(s)
Roof Type Tile
Private Pool No
Building
Story 2
Builder Name Granite Capital Homes
Sewer Public Sewer
Water City Water
Structure Type Covered Patio(s)
New Construction No
Schools
Elementary Schools Bush Elementary
Middle Schools Smith Junior High School
High Schools Red Mountain High School
School District Mesa Unified District
Others
HOA Name Desert Springs HOA
HOA Fee Include Maintenance Grounds
Senior Community No
Tax ID 141-44-696
Ownership Fee Simple
Acceptable Financing Cash, Conventional
Horse Property N
Listing Terms Cash, Conventional
Financing Conventional
Special Listing Condition FIRPTA may apply
Read Less
Want to know what your home might be worth? Contact us for a FREE valuation!

Our team is ready to help you sell your home for the highest possible price ASAP

Copyright 2025 Arizona Regional Multiple Listing Service, Inc. All rights reserved.
Bought with Keller Williams Realty Phoenix





