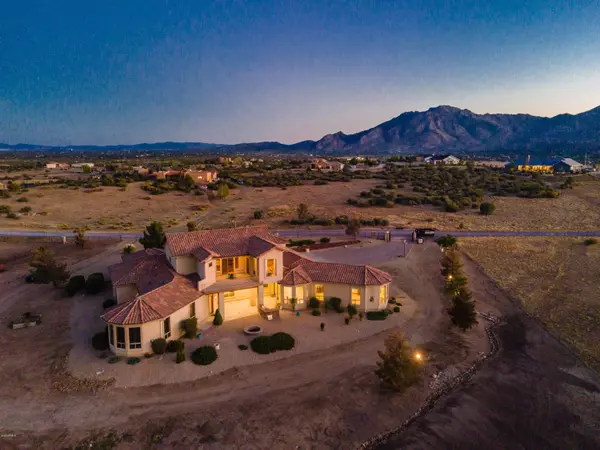$1,050,000
$1,200,000
12.5%For more information regarding the value of a property, please contact us for a free consultation.
4140 W CHUCKWALLA Road Prescott, AZ 86305
5 Beds
6 Baths
7,150 SqFt
Key Details
Sold Price $1,050,000
Property Type Single Family Home
Sub Type Single Family - Detached
Listing Status Sold
Purchase Type For Sale
Square Footage 7,150 sqft
Price per Sqft $146
Subdivision Williamson Valley Ranch Amd
MLS Listing ID 6139111
Sold Date 03/12/21
Style Contemporary,Ranch
Bedrooms 5
HOA Fees $41/ann
HOA Y/N Yes
Originating Board Arizona Regional Multiple Listing Service (ARMLS)
Year Built 2006
Annual Tax Amount $10,332
Tax Year 2019
Lot Size 3.748 Acres
Acres 3.75
Property Description
This beautiful, sprawling contemporary country estate located in prestigious Williamson Valley Ranch offers sweeping panoramic views of the Mingus Mountains, Granite Mountain & the surrounding countryside. The fully fenced & gated yard offers room for all your toys or horses on the flat/level/usable 3.69-acre parcel! Walk past the charming water feature & the covered front patio, through the rustic knotty alder front door to an interior that features an open & spacious great room design concept, towering 10' plus ceilings, gorgeous travertine tile flooring throughout the lower level with carpet only in the bedrooms, beautiful engineered hardwood flooring upstairs, CONTINUE numerous & oversized windows for plentiful of natural light, ceiling fans throughout, numerous art/plant/media niches, a floor to ceiling brick accented gas fireplace in the great room, a formal sitting room with a decorative brick arch entry, an office/den/possible 4th guest bedroom with perhaps the most whimsical chandelier you've ever seen & knotty alder base/casements throughout. The open chef's dream kitchen is outfitted with abundant knotty alder cabinetry with crown mouldings, gleaming granite countertops, all stainless-steel Kitchen aid appliances including an 8-burner gas range with dual ovens plus an additional smooth top electric cooktop, a travertine backsplash, a prep island with utility sink & handy pantry. Adjacent to the kitchen is a formal dining room, a casual breakfast nook with bay windows & a granite topped bar that is equipped with a sink, storage cabinets, beverage refrigerate & kegerator. The expansive master suite provides a floor to ceiling brick accented gas fireplace, art/media niches, a huge walk in closet. The ensuite bath offers a raised height dual vanity, luxurious separate jetted tub, a multi head walk in shower & separate water closet. Two of the oversized guest bedrooms are junior suites with full bathrooms & large walk-in closets. The third guest bedroom is very spacious plus there is an oversized 5th possible guest bedroom upstairs with the easy addition of a closet. There is a hallway guest full bathroom plus a ¾ bathroom adjacent to the laundry room & garage door entry. All of the bathrooms offer artistic travertine tile counters/ tub & shower enclosures/wall accents, raised height vanities & slow close lids on the toilets. The laundry room has upper cabinetry & a utility sink. Upstairs is an additional huge flex space including a full bathroom that is currently configured as a family room & office plus french door access to the deck to enjoy the views! The garage easily handles 4 + cars & the attached RV garage has a 14' tall door, is 47' deep designed to accommodate a class A RV. The garage also has built in cabinetry & a workshop. The paver driveway & cement parking pad in front of the garage offer lots of paved parking options. The home is equipped with 4 HVAC systems with 5 zones, 4 water heaters with timed recirculating systems & a water softening system. The huge covered rear patio with a paver extension is highlighted by the built in BBQ & large fire pit making it the perfect space to enjoy the outdoors. The landscaping is water wise/low maintenance utilizing mature native trees & bushes with decorative rock. Additional amenities include central vacuum system, low maintenance stucco exterior with block accents, a tile roof, rain gutters/downspouts, surround sound, intercom & under stair storage. There is also a buried water cistern that is approx 2500 gal, though the well was tested previously at 25+ GPM, there is also (2) Grundfos pressure pumps to feed the system so that there is always great pressure throughout the residence.
Location
State AZ
County Yavapai
Community Williamson Valley Ranch Amd
Direction Head Southwest on Pioneer PKWY, turn right on Williamson Valley Ranch Rd, turn left on Chuckwalla Rd, house will be on the right.
Rooms
Other Rooms Great Room, Family Room
Master Bedroom Split
Den/Bedroom Plus 6
Separate Den/Office Y
Interior
Interior Features Eat-in Kitchen, 9+ Flat Ceilings, Full Bth Master Bdrm
Heating Natural Gas
Cooling Refrigeration
Flooring Carpet, Stone, Wood
Fireplaces Type 1 Fireplace, Gas
Fireplace Yes
Window Features Double Pane Windows
SPA None
Exterior
Parking Features Electric Door Opener
Garage Spaces 5.5
Garage Description 5.5
Fence Partial
Pool None
Utilities Available Propane
Amenities Available None
Roof Type Tile
Private Pool No
Building
Lot Description Desert Back, Desert Front
Story 2
Builder Name ---
Sewer Septic Tank
Water Well - Pvtly Owned
Architectural Style Contemporary, Ranch
New Construction No
Schools
Elementary Schools Out Of Maricopa Cnty
Middle Schools Out Of Maricopa Cnty
High Schools Out Of Maricopa Cnty
School District Out Of Area
Others
HOA Name Williamson Valley
HOA Fee Include Other (See Remarks)
Senior Community No
Tax ID 100-09-008-A
Ownership Fee Simple
Acceptable Financing Cash, Conventional, 1031 Exchange, FHA, VA Loan
Horse Property N
Listing Terms Cash, Conventional, 1031 Exchange, FHA, VA Loan
Financing Exchange
Read Less
Want to know what your home might be worth? Contact us for a FREE valuation!

Our team is ready to help you sell your home for the highest possible price ASAP

Copyright 2024 Arizona Regional Multiple Listing Service, Inc. All rights reserved.
Bought with Forest View Realty





