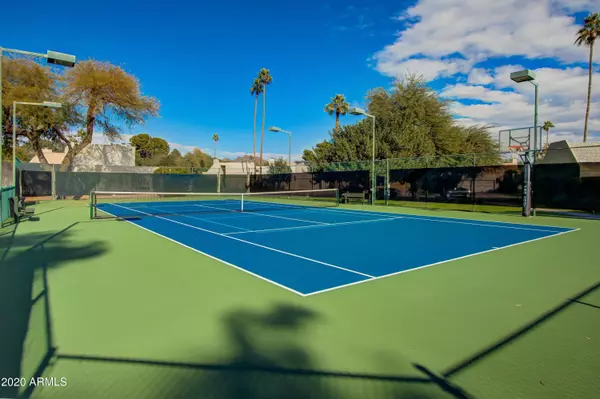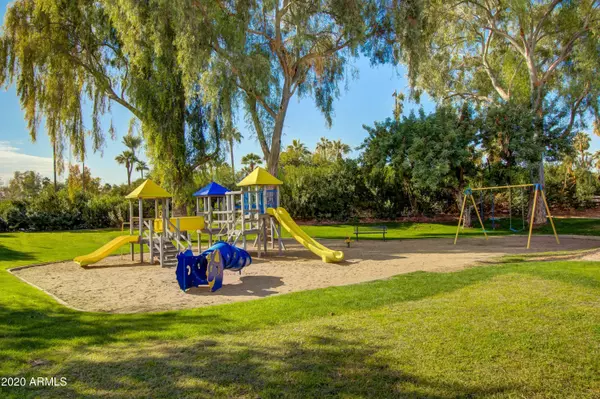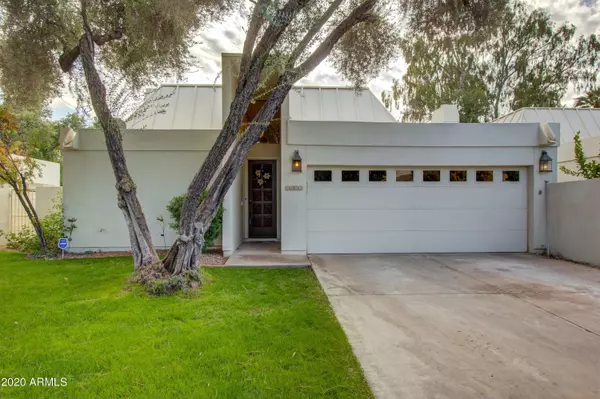$707,500
$740,000
4.4%For more information regarding the value of a property, please contact us for a free consultation.
2453 E OREGON Avenue Phoenix, AZ 85016
2 Beds
2 Baths
1,736 SqFt
Key Details
Sold Price $707,500
Property Type Single Family Home
Sub Type Single Family - Detached
Listing Status Sold
Purchase Type For Sale
Square Footage 1,736 sqft
Price per Sqft $407
Subdivision Colony Biltmore Unit 2
MLS Listing ID 6170520
Sold Date 03/16/21
Style Contemporary
Bedrooms 2
HOA Fees $289/mo
HOA Y/N Yes
Originating Board Arizona Regional Multiple Listing Service (ARMLS)
Year Built 1978
Annual Tax Amount $5,025
Tax Year 2020
Lot Size 4,339 Sqft
Acres 0.1
Property Description
This home is located in the iconic Arizona Biltmore Estates. The Colony Biltmore community is surrounded by the Valley's most prestigious luxury homes including the historical Wrigley Mansion and the Az Biltmore Hotel and Resort, designed by Frank Lloyd Wright. The Hotel boasts the Az Biltmore Golf Club with two world class semi-private golf courses and the Adobe restaurant. This premier location in the City has incredible views as it is in the heart of the Phoenix Mountain Preserve with access to hiking/biking trails. Walking distance to the opulent Biltmore Fashion Park, an outdoor mall with a collection of the finest retailers and a spectrum of cozy restaurants from fine dining to casual relaxed outdoor dining. This gorgeous extensively remodeled home is resort living at it's best!
Location
State AZ
County Maricopa
Community Colony Biltmore Unit 2
Direction North on 24th Street, East on Missouri/Thunderbird Trail to first gated entry on right. Guard will direct you to the property.
Rooms
Other Rooms Family Room
Master Bedroom Split
Den/Bedroom Plus 2
Separate Den/Office N
Interior
Interior Features Walk-In Closet(s), Eat-in Kitchen, Breakfast Bar, Drink Wtr Filter Sys, No Interior Steps, Vaulted Ceiling(s), Pantry, Double Vanity, Full Bth Master Bdrm, Separate Shwr & Tub, High Speed Internet, Granite Counters
Heating Electric
Cooling Refrigeration
Flooring Tile
Fireplaces Type 1 Fireplace, Living Room
Fireplace Yes
SPA None
Laundry Dryer Included, Inside, Washer Included
Exterior
Exterior Feature Covered Patio(s), Patio
Garage Spaces 2.0
Garage Description 2.0
Fence Block
Pool Private
Community Features Near Bus Stop, Historic District, Guarded Entry, Golf, Tennis Court(s), Playground, Biking/Walking Path
Utilities Available SRP
Roof Type Built-Up, Metal
Building
Lot Description Sprinklers In Front, Grass Front, Auto Timer H2O Front
Story 1
Builder Name Dicor
Sewer Public Sewer
Water City Water
Architectural Style Contemporary
Structure Type Covered Patio(s), Patio
New Construction No
Schools
Elementary Schools Madison Elementary School
Middle Schools Madison Meadows School
High Schools Camelback High School
School District Phoenix Union High School District
Others
HOA Name Biltmore Colony 2
HOA Fee Include Front Yard Maint, Common Area Maint, Blanket Ins Policy
Senior Community No
Tax ID 164-12-283
Ownership Fee Simple
Acceptable Financing Conventional, VA Loan
Horse Property N
Listing Terms Conventional, VA Loan
Financing Conventional
Read Less
Want to know what your home might be worth? Contact us for a FREE valuation!

Our team is ready to help you sell your home for the highest possible price ASAP

Copyright 2024 Arizona Regional Multiple Listing Service, Inc. All rights reserved.
Bought with Pasquel Properties, LLC






