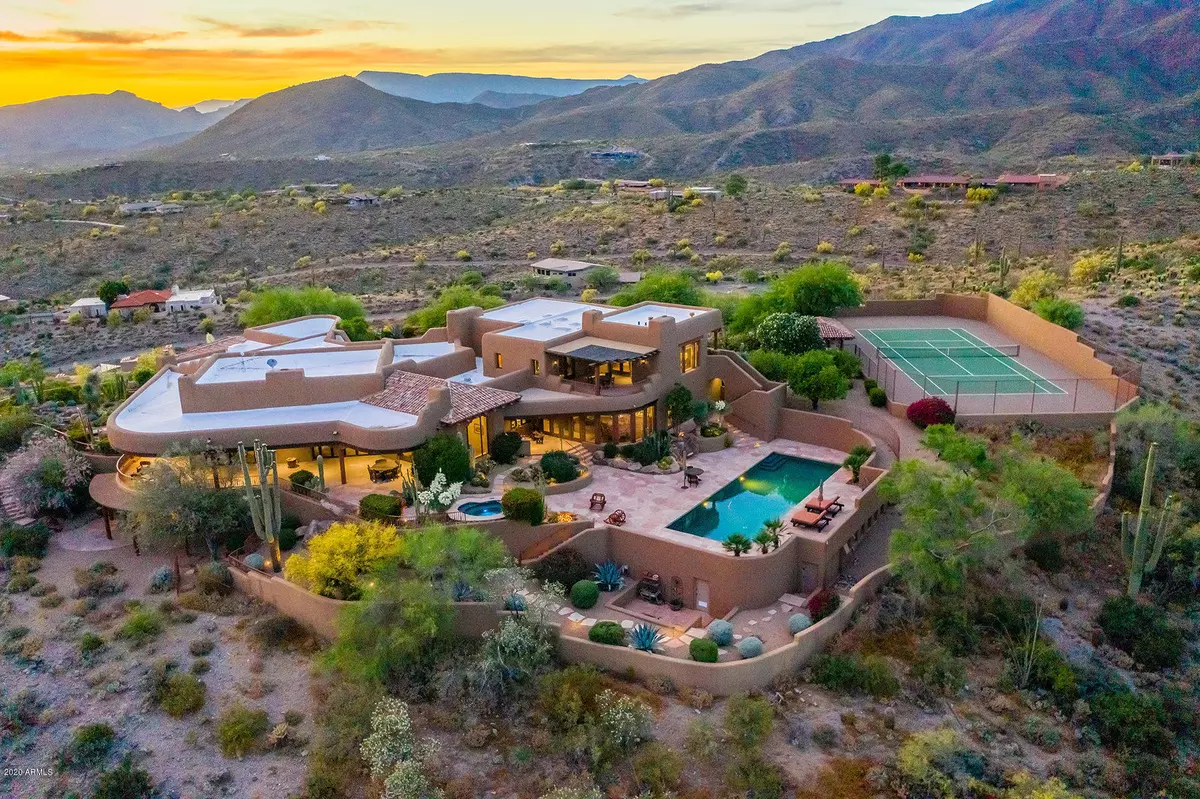$3,200,000
$3,500,000
8.6%For more information regarding the value of a property, please contact us for a free consultation.
8741 E SILVER SADDLE Drive Carefree, AZ 85377
5 Beds
7.5 Baths
9,887 SqFt
Key Details
Sold Price $3,200,000
Property Type Single Family Home
Sub Type Single Family - Detached
Listing Status Sold
Purchase Type For Sale
Square Footage 9,887 sqft
Price per Sqft $323
Subdivision Cow Track Estates 2
MLS Listing ID 6152245
Sold Date 12/16/20
Style Spanish,Santa Barbara/Tuscan
Bedrooms 5
HOA Y/N No
Originating Board Arizona Regional Multiple Listing Service (ARMLS)
Year Built 1990
Annual Tax Amount $9,469
Tax Year 2020
Lot Size 3.417 Acres
Acres 3.42
Property Description
This magnificent Carefree estate underwent a $2.5 million re-mastering between 2014 and 2018. Virtually every system on the property was replaced with new; yet the architectural genius of Alan Tafoya was fully retained. ''Custom'' does not begin to define this home. This one-of-a-kind luxury retreat is perfectly sited on over 3 acres of Sonoran Desert Beauty at the VERY top of the Carefree hills, offering 360 degree Mountain and Sunset views. The Savant Pro System is just one example that no expense was spared on this complete restoration allowing control of the entire house (TV, Music, HVAC, Lighting, and Security) from your phone. For a Matterport Walkthrough, please go to Photos/Virtual Tour tab
Location
State AZ
County Maricopa
Community Cow Track Estates 2
Direction Right on Cave Creek Road, Left on Tranquil Trail, Right on Rising Sun, continue east on Rising Sun as it becomes Cow Track. Left on Silver Saddle to 8741.
Rooms
Other Rooms Library-Blt-in Bkcse, Guest Qtrs-Sep Entrn, ExerciseSauna Room, Family Room, BonusGame Room
Basement Finished, Walk-Out Access
Guest Accommodations 2527.0
Master Bedroom Downstairs
Den/Bedroom Plus 8
Separate Den/Office Y
Interior
Interior Features Master Downstairs, Eat-in Kitchen, Central Vacuum, Fire Sprinklers, Vaulted Ceiling(s), Wet Bar, Kitchen Island, Pantry, Bidet, Double Vanity, Full Bth Master Bdrm, Separate Shwr & Tub, Tub with Jets, High Speed Internet, Smart Home, Granite Counters
Heating Natural Gas
Cooling Refrigeration, Programmable Thmstat, Ceiling Fan(s)
Flooring Carpet, Stone, Tile, Wood
Fireplaces Type 3+ Fireplace, Exterior Fireplace, Fire Pit, Family Room, Living Room, Master Bedroom, Gas
Fireplace Yes
Window Features Skylight(s),Wood Frames,Double Pane Windows
SPA Heated,Private
Exterior
Exterior Feature Balcony, Patio, Private Yard, Tennis Court(s), Built-in Barbecue, Separate Guest House
Parking Features Dir Entry frm Garage, Electric Door Opener, Extnded Lngth Garage, Temp Controlled, Gated
Garage Spaces 4.0
Garage Description 4.0
Fence Block, Wrought Iron
Pool Variable Speed Pump, Heated, Private
Utilities Available APS, SW Gas
Amenities Available None
View City Lights, Mountain(s)
Roof Type Tile,Built-Up
Accessibility Accessible Hallway(s)
Private Pool Yes
Building
Lot Description Sprinklers In Rear, Sprinklers In Front, Desert Back, Desert Front, Auto Timer H2O Front, Auto Timer H2O Back
Story 2
Builder Name Phil Smith
Sewer Septic in & Cnctd, Septic Tank
Water City Water
Architectural Style Spanish, Santa Barbara/Tuscan
Structure Type Balcony,Patio,Private Yard,Tennis Court(s),Built-in Barbecue, Separate Guest House
New Construction No
Schools
Elementary Schools Black Mountain Elementary School
Middle Schools Sonoran Trails Middle School
High Schools Cactus Shadows High School
School District Cave Creek Unified District
Others
HOA Fee Include No Fees
Senior Community No
Tax ID 216-25-092-B
Ownership Fee Simple
Acceptable Financing Cash, Conventional
Horse Property N
Listing Terms Cash, Conventional
Financing Cash
Read Less
Want to know what your home might be worth? Contact us for a FREE valuation!

Our team is ready to help you sell your home for the highest possible price ASAP

Copyright 2024 Arizona Regional Multiple Listing Service, Inc. All rights reserved.
Bought with Silverhawk Realty


