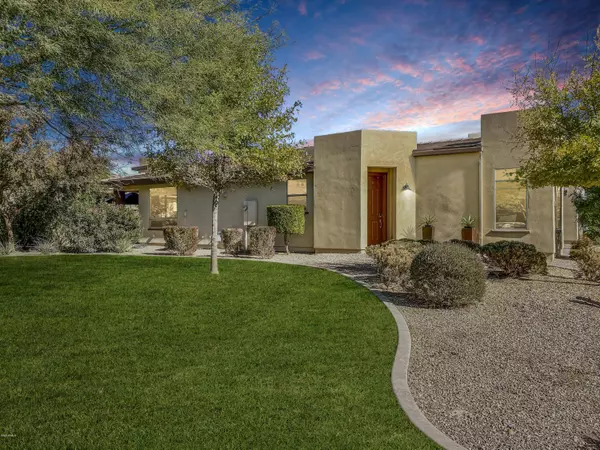$317,000
$327,000
3.1%For more information regarding the value of a property, please contact us for a free consultation.
796 E VERDE Boulevard Queen Creek, AZ 85140
2 Beds
2 Baths
1,322 SqFt
Key Details
Sold Price $317,000
Property Type Single Family Home
Sub Type Patio Home
Listing Status Sold
Purchase Type For Sale
Square Footage 1,322 sqft
Price per Sqft $239
Subdivision Encanterra Resort Collection Shea Homes
MLS Listing ID 6168320
Sold Date 12/28/20
Bedrooms 2
HOA Fees $467/qua
HOA Y/N Yes
Originating Board Arizona Regional Multiple Listing Service (ARMLS)
Year Built 2016
Annual Tax Amount $1,239
Tax Year 2020
Lot Size 3,199 Sqft
Acres 0.07
Property Description
Unique Opportunity! LIKE NEW! Original owner purchased & never occupied for 3 years! Home lovingly cleaned on a regular basis. RESORT COLLECTION. Upgraded wood look plank floors. Kitchen upgraded maple shaker cabinets, Quartz counter tops & upgraded backsplash. Stainless steel appliances, Gas Cooktop/Oven . Light and Private patio. Views to the large grassy green area from LR.. Unit is end unit and set back off of walking path for privacy. Master features upgraded shower tile surround & double vanities. Walk in closet. popular, ''barn wood'' feature wall in master bedroom. GE washer and Dryer, never used! Popular Aria plan features two desk chair areas in office. Fans in Living room, master patio & master bedroom. GOLF, TENNIS, PICKLE BALL!, BOCCE BALL. Enjoy an EZ Life
Location
State AZ
County Pinal
Community Encanterra Resort Collection Shea Homes
Direction Guard will direct you from gate
Rooms
Den/Bedroom Plus 3
Separate Den/Office Y
Interior
Interior Features Breakfast Bar, No Interior Steps, Kitchen Island, 3/4 Bath Master Bdrm, Double Vanity, Granite Counters
Heating Electric, Other
Cooling Refrigeration, Ceiling Fan(s)
Flooring Carpet, Tile
Fireplaces Number No Fireplace
Fireplaces Type None
Fireplace No
Window Features Skylight(s),Double Pane Windows
SPA None
Exterior
Exterior Feature Patio, Private Street(s)
Garage Spaces 2.0
Garage Description 2.0
Pool None
Community Features Gated Community, Community Spa Htd, Community Spa, Community Pool Htd, Community Pool, Lake Subdivision, Guarded Entry, Golf, Tennis Court(s), Playground, Biking/Walking Path, Clubhouse
Utilities Available SRP, City Gas
Amenities Available Management, Rental OK (See Rmks)
Roof Type Tile
Private Pool No
Building
Lot Description Desert Front
Story 1
Builder Name Shea Homes
Sewer Public Sewer
Water City Water
Structure Type Patio,Private Street(s)
New Construction No
Schools
Elementary Schools Ellsworth Elementary School
Middle Schools J. O. Combs Middle School
High Schools Combs High School
School District J. O. Combs Unified School District
Others
HOA Name Encanterra HOA
HOA Fee Include Maintenance Grounds,Front Yard Maint,Maintenance Exterior
Senior Community No
Tax ID 109-55-184
Ownership Condominium
Acceptable Financing Cash, Conventional, FHA
Horse Property N
Listing Terms Cash, Conventional, FHA
Financing Other
Special Listing Condition Owner/Agent
Read Less
Want to know what your home might be worth? Contact us for a FREE valuation!

Our team is ready to help you sell your home for the highest possible price ASAP

Copyright 2025 Arizona Regional Multiple Listing Service, Inc. All rights reserved.
Bought with Non-MLS Office





