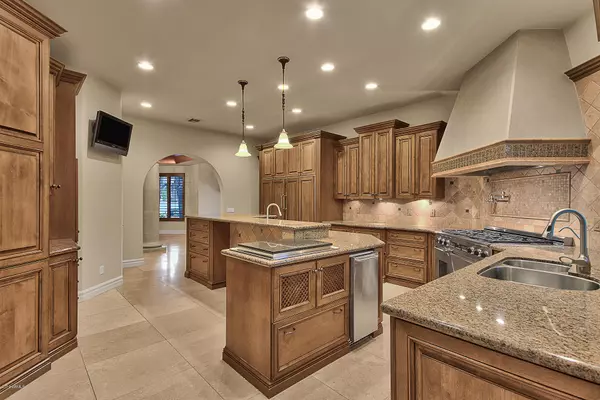$1,450,000
$1,490,000
2.7%For more information regarding the value of a property, please contact us for a free consultation.
11633 S WARCLOUD Court Phoenix, AZ 85044
5 Beds
5.5 Baths
5,570 SqFt
Key Details
Sold Price $1,450,000
Property Type Single Family Home
Sub Type Single Family - Detached
Listing Status Sold
Purchase Type For Sale
Square Footage 5,570 sqft
Price per Sqft $260
Subdivision Ahwatukee Custom Estates
MLS Listing ID 5962017
Sold Date 01/16/20
Style Santa Barbara/Tuscan
Bedrooms 5
HOA Fees $27/ann
HOA Y/N Yes
Originating Board Arizona Regional Multiple Listing Service (ARMLS)
Year Built 2003
Annual Tax Amount $11,593
Tax Year 2018
Lot Size 0.440 Acres
Acres 0.44
Property Description
Previously owned by well-known professional athletes, this drop-dead-dazzling home is nestled deep inside a secluded cul-de-sac and dressed with a wealth of custom accoutrements including dramatic pillars, handsome hardwood floors and luxuriant landscaping. Pavered semi-circular drive trimmed w/mature trees, towering palms. Beautiful gated floating staircase. Living room w/multi-story walls of sheer glass windows/doors for seamless indoor/outdoor entertaining. Magnificent kitchen w/tall built-in cold-storage units, chef-quality gas range, huge serving-prep island. Family room w/floor-to-ceiling bricked fireplace column. Swank wet bar. King-sized master suite w/two-way fireplace, view-terrace, dual dressing closets w/plethora of wardrobe storage/display options. Striking contemporary master bath w/roomy walk-in steam shower. Bali-esque backyard w/tropical-style pool, waterfall grotto, boulder slide, bar/BBQ island, expansive dining patio, lush lawn/foliage.
Location
State AZ
County Maricopa
Community Ahwatukee Custom Estates
Direction West on Equestrian Trail, right on Kachina Dr, left onto S Warcloud CT
Rooms
Other Rooms BonusGame Room
Master Bedroom Split
Den/Bedroom Plus 7
Separate Den/Office Y
Interior
Interior Features Upstairs, Eat-in Kitchen, Breakfast Bar, 9+ Flat Ceilings, Drink Wtr Filter Sys, Vaulted Ceiling(s), Wet Bar, Kitchen Island, Pantry, Double Vanity, Full Bth Master Bdrm, Separate Shwr & Tub, High Speed Internet, Granite Counters
Heating Electric
Cooling Refrigeration, Ceiling Fan(s)
Flooring Carpet, Tile, Wood
Fireplaces Type 2 Fireplace, Two Way Fireplace, Family Room, Master Bedroom, Gas
Fireplace Yes
Window Features Sunscreen(s)
SPA Heated,Private
Laundry Wshr/Dry HookUp Only
Exterior
Exterior Feature Balcony, Circular Drive, Covered Patio(s), Gazebo/Ramada, Misting System, Patio, Built-in Barbecue
Parking Features Electric Door Opener, Extnded Lngth Garage, Separate Strge Area, Side Vehicle Entry, Temp Controlled
Garage Spaces 4.0
Garage Description 4.0
Fence Block
Pool Fenced, Heated, Private
Utilities Available Propane
Amenities Available Management
View Mountain(s)
Roof Type Tile,Foam
Private Pool Yes
Building
Lot Description Sprinklers In Rear, Sprinklers In Front, Desert Back, Desert Front, Cul-De-Sac, Grass Front, Grass Back
Story 2
Builder Name CUSTOM
Sewer Public Sewer
Water City Water
Architectural Style Santa Barbara/Tuscan
Structure Type Balcony,Circular Drive,Covered Patio(s),Gazebo/Ramada,Misting System,Patio,Built-in Barbecue
New Construction No
Schools
Elementary Schools Kyrene De La Colina School
Middle Schools Centennial Elementary School
High Schools Mountain Pointe High School
School District Tempe Union High School District
Others
HOA Name ABM
HOA Fee Include Maintenance Grounds
Senior Community No
Tax ID 301-56-620
Ownership Fee Simple
Acceptable Financing Cash, Conventional
Horse Property N
Listing Terms Cash, Conventional
Financing Conventional
Read Less
Want to know what your home might be worth? Contact us for a FREE valuation!

Our team is ready to help you sell your home for the highest possible price ASAP

Copyright 2024 Arizona Regional Multiple Listing Service, Inc. All rights reserved.
Bought with Goldbahr Real Estate





