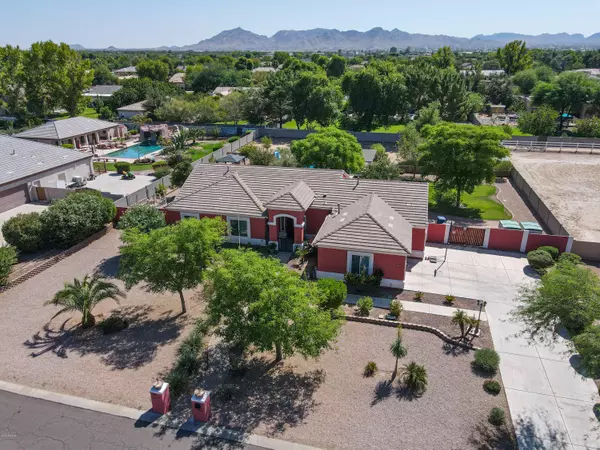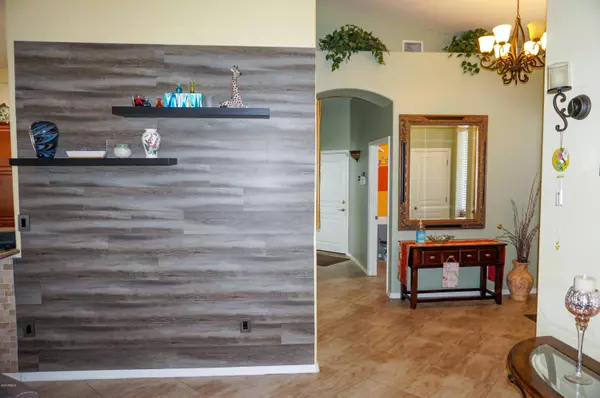$642,900
$649,900
1.1%For more information regarding the value of a property, please contact us for a free consultation.
19865 E VIA DEL PALO -- Queen Creek, AZ 85142
4 Beds
3 Baths
2,521 SqFt
Key Details
Sold Price $642,900
Property Type Single Family Home
Sub Type Single Family - Detached
Listing Status Sold
Purchase Type For Sale
Square Footage 2,521 sqft
Price per Sqft $255
Subdivision Circle G At Queen Creek Unit 1
MLS Listing ID 6138353
Sold Date 11/10/20
Style Santa Barbara/Tuscan
Bedrooms 4
HOA Fees $49/qua
HOA Y/N Yes
Originating Board Arizona Regional Multiple Listing Service (ARMLS)
Year Built 1998
Annual Tax Amount $3,389
Tax Year 2020
Lot Size 0.806 Acres
Acres 0.81
Property Description
So many wonderful attributes on this tastefully updated home! Including horse privileges, peaceful courtyard entrance w/ fountain, spacious vaulted ceilings in great room/kitchen area. 12 ft ceilings otherwise. All windows & ext. doors replaced 2 yrs ago. Gorgeous remodeled island kitchen boasts wine refrigerator, gas cook top, soft close cabinets & convenient pull out shelving! 3 completely renovated bathrooms(plus 2 conveniently located outdoor showers) to rinse off after pool time!
4 bedrooms PLUS large theatre room/bonus room! 20'' diagonal tile thru out home except theatre room. Mature landscape includes, almond, pomegranate, orange, lemon & lime trees! Back yard has plenty of room for horses or workshop/RV garage. Shasta pool w/ crystal crete & 7' slide! Exceptionally comfortable home with R-40 ceiling insulation & ceiling fans in ALL rooms including kitchen & master closet! Gas heat. Freshly painted interior & exterior. Solar tubes for natural lighting. Water heater(4 yrs old), whole house hot water circulator, R/O & soft water system, epoxied 3CG plus plenty of cabinets in garage!
Fantastic 51ft extended covered patio, plus perfectly placed pergola, misting fan & gazebo for back yard entertaining! 2 BY sheds stay! 3 hole putting green & space for a veggie garden! Very well maintained home in great community of Circle G~
Location
State AZ
County Maricopa
Community Circle G At Queen Creek Unit 1
Direction South to Via Del Rancho, West to 199th St, North to Via Del Palo, West to home on left
Rooms
Other Rooms Great Room, Media Room, BonusGame Room
Master Bedroom Split
Den/Bedroom Plus 5
Separate Den/Office N
Interior
Interior Features Breakfast Bar, Drink Wtr Filter Sys, No Interior Steps, Vaulted Ceiling(s), Kitchen Island, Pantry, 3/4 Bath Master Bdrm, Double Vanity, Granite Counters
Heating Natural Gas
Cooling Refrigeration, Ceiling Fan(s)
Flooring Carpet, Tile
Fireplaces Number No Fireplace
Fireplaces Type None
Fireplace No
Window Features Vinyl Frame,Skylight(s),ENERGY STAR Qualified Windows,Double Pane Windows,Low Emissivity Windows
SPA None
Exterior
Exterior Feature Covered Patio(s), Playground, Gazebo/Ramada, Misting System, Patio, Storage
Parking Features Attch'd Gar Cabinets, Dir Entry frm Garage, Electric Door Opener, RV Gate, Side Vehicle Entry, RV Access/Parking
Garage Spaces 3.0
Garage Description 3.0
Fence Block
Pool Play Pool, Fenced, Private
Utilities Available SRP, SW Gas
Amenities Available Management
Roof Type Tile
Private Pool Yes
Building
Lot Description Sprinklers In Rear, Sprinklers In Front, Natural Desert Back, Gravel/Stone Front, Grass Back, Auto Timer H2O Front
Story 1
Builder Name Amberwood Homes
Sewer Septic in & Cnctd, Septic Tank
Water City Water
Architectural Style Santa Barbara/Tuscan
Structure Type Covered Patio(s),Playground,Gazebo/Ramada,Misting System,Patio,Storage
New Construction No
Schools
Elementary Schools Desert Mountain Elementary
Middle Schools Queen Creek Middle School
High Schools Queen Creek High School
School District Queen Creek Unified District
Others
HOA Name Circle G @ QC
HOA Fee Include Maintenance Grounds
Senior Community No
Tax ID 304-68-377
Ownership Fee Simple
Acceptable Financing Cash, Conventional, 1031 Exchange, VA Loan
Horse Property Y
Listing Terms Cash, Conventional, 1031 Exchange, VA Loan
Financing Conventional
Read Less
Want to know what your home might be worth? Contact us for a FREE valuation!

Our team is ready to help you sell your home for the highest possible price ASAP

Copyright 2025 Arizona Regional Multiple Listing Service, Inc. All rights reserved.
Bought with Realty ONE Group





