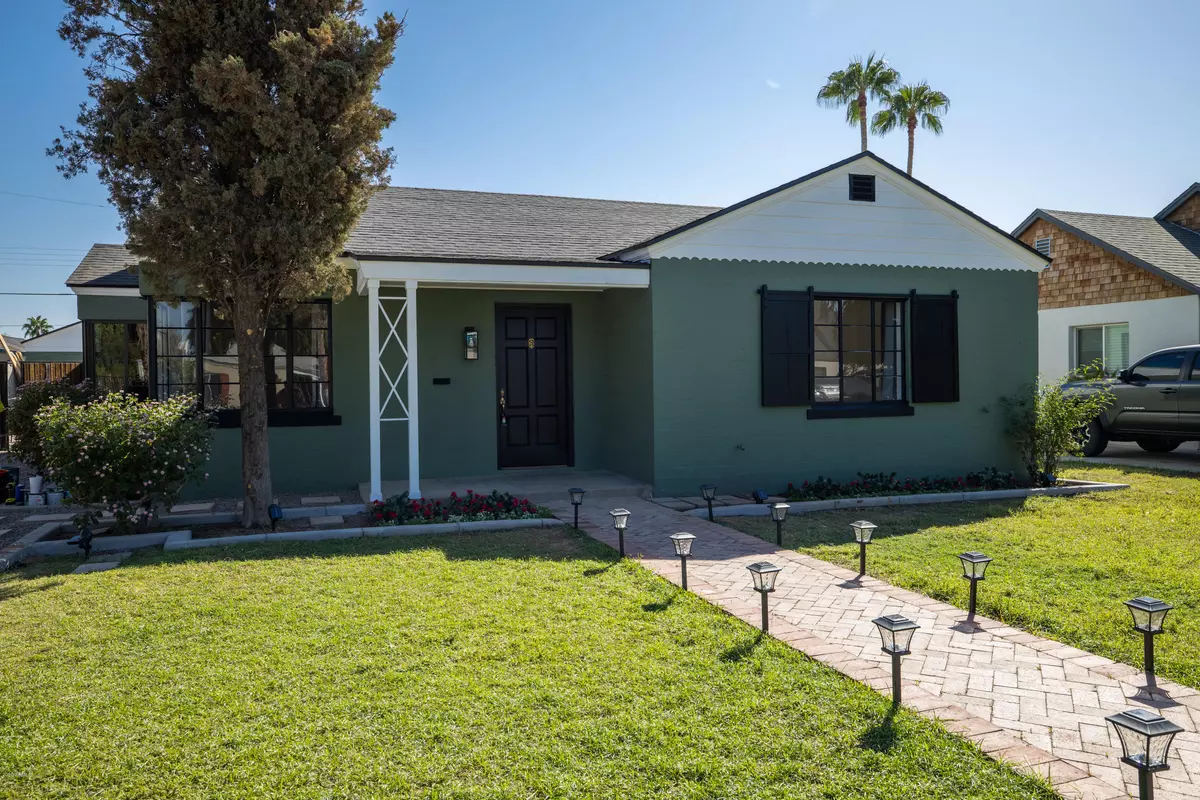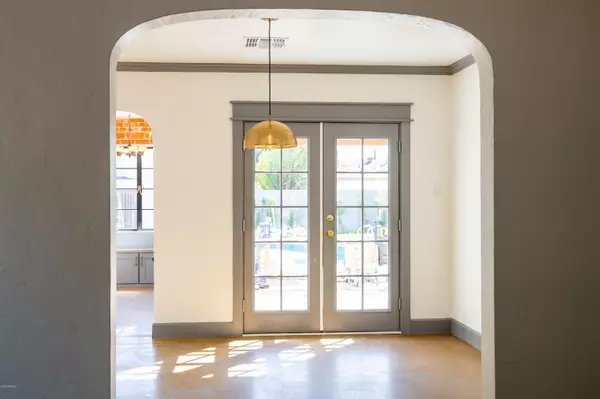$625,000
$625,000
For more information regarding the value of a property, please contact us for a free consultation.
531 W WILSHIRE Drive Phoenix, AZ 85003
3 Beds
2 Baths
1,264 SqFt
Key Details
Sold Price $625,000
Property Type Single Family Home
Sub Type Single Family - Detached
Listing Status Sold
Purchase Type For Sale
Square Footage 1,264 sqft
Price per Sqft $494
Subdivision Broadmoor Park
MLS Listing ID 6122444
Sold Date 10/02/20
Bedrooms 3
HOA Y/N No
Originating Board Arizona Regional Multiple Listing Service (ARMLS)
Year Built 1940
Annual Tax Amount $3,678
Tax Year 2019
Lot Size 7,484 Sqft
Acres 0.17
Property Description
Restored Retro! This home's original style has been preserved and enhanced to maximize the design and style throughout. Original etched concrete floors have been restored with classic archways and beautiful trimwork details to highlight the original solid wood doors and brass hardware. The bathrooms feature the original colorful retro tile that has been preserved from the 1940's! In the kitchen you'll enjoy new cabinets with exposed brick for the backsplash and restored vintage lighting. Outside you'll beat the heat in the backyard with a new pergola patio, large diving pool, lush green grass, and a pool house that's the perfect home office! Enjoy everything that Midtown has to offer! Walking distance to the light rail, restaurants, museums and the art's district! Welcome To Willo!
Location
State AZ
County Maricopa
Community Broadmoor Park
Direction Heading North on 7th Ave, turn right onto Wilshire. Home is located on the right side of the street.
Rooms
Guest Accommodations 369.0
Den/Bedroom Plus 3
Separate Den/Office N
Interior
Interior Features 3/4 Bath Master Bdrm
Heating Natural Gas
Cooling Refrigeration
Flooring Concrete
Fireplaces Number No Fireplace
Fireplaces Type None
Fireplace No
SPA None
Exterior
Exterior Feature Patio, Private Yard
Fence Block
Pool Diving Pool
Community Features Near Light Rail Stop, Historic District
Utilities Available APS, SW Gas
Amenities Available None
Roof Type Composition
Private Pool Yes
Building
Lot Description Alley, Grass Front, Grass Back
Story 1
Builder Name Unknown
Sewer Public Sewer
Water City Water
Structure Type Patio,Private Yard
New Construction No
Schools
Elementary Schools Kenilworth Elementary School
Middle Schools Phoenix Prep Academy
High Schools Central High School
School District Phoenix Union High School District
Others
HOA Fee Include No Fees
Senior Community No
Tax ID 118-49-025
Ownership Fee Simple
Acceptable Financing Cash, Conventional
Horse Property N
Listing Terms Cash, Conventional
Financing Cash
Read Less
Want to know what your home might be worth? Contact us for a FREE valuation!

Our team is ready to help you sell your home for the highest possible price ASAP

Copyright 2024 Arizona Regional Multiple Listing Service, Inc. All rights reserved.
Bought with eXp Realty






