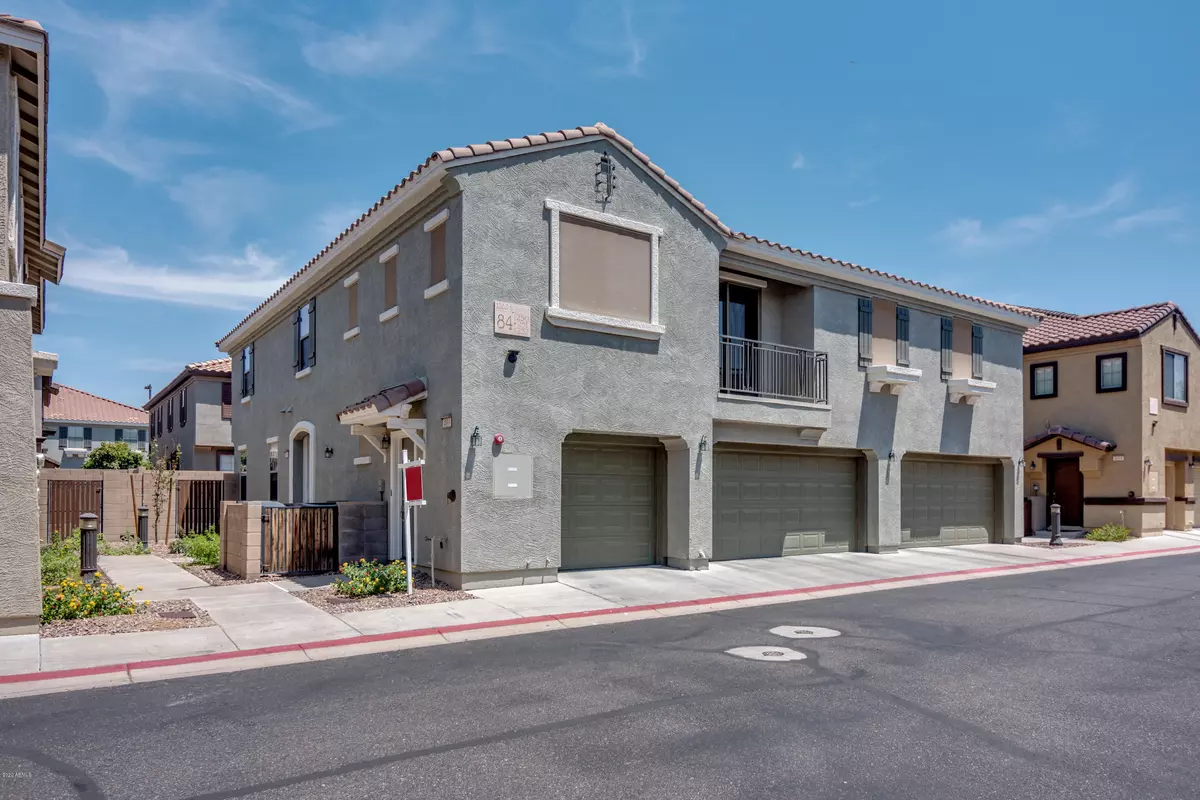$235,000
$235,000
For more information regarding the value of a property, please contact us for a free consultation.
1265 S AARON -- #251 Mesa, AZ 85209
2 Beds
2 Baths
1,227 SqFt
Key Details
Sold Price $235,000
Property Type Townhouse
Sub Type Townhouse
Listing Status Sold
Purchase Type For Sale
Square Footage 1,227 sqft
Price per Sqft $191
Subdivision Muirfield Village Condominium
MLS Listing ID 6113095
Sold Date 09/09/20
Bedrooms 2
HOA Fees $150/mo
HOA Y/N Yes
Originating Board Arizona Regional Multiple Listing Service (ARMLS)
Year Built 2007
Annual Tax Amount $784
Tax Year 2019
Lot Size 420 Sqft
Acres 0.01
Property Description
Well cared for & nicely upgraded home nestled in desirable Muirfield Village is move in ready. Enter your home directly from the garage & take the stairs up to your home that has the living areas all on one level. Enjoy sitting out on your balcony or walking around the impressive community grounds with pool, jacuzzi, parks & basketball court. This home boasts energy efficient features with Low E windows & sunscreens. Home has been freshly painted with neutral two-tone colors & new carpet. Home is upgraded with 6 panel doors, satin nickel door hardware, 2 in. blinds, recessed panel maple cabinets with added cabinets above fridge and crown molding, raised bathroom vanities, elongated toilets, cultured marble bathroom counters with bullnose edge, double sinks in master bathroom, ceiling fans in living and master plus prewired at bedroom 2. Stylish kitchen with walk in pantry, recessed lights, black appliances, smooth top stove and built in microwave. This is your opportunity to call this place home.
Location
State AZ
County Maricopa
Community Muirfield Village Condominium
Direction East on Southern, South on Aaron, East to Unit 251. Parking available East or West of unit for showings.
Rooms
Den/Bedroom Plus 2
Separate Den/Office N
Interior
Interior Features Breakfast Bar, 9+ Flat Ceilings, Fire Sprinklers, Pantry, Double Vanity, Full Bth Master Bdrm, High Speed Internet, Laminate Counters
Heating Electric
Cooling Refrigeration
Flooring Carpet, Tile
Fireplaces Number No Fireplace
Fireplaces Type None
Fireplace No
Window Features Double Pane Windows,Low Emissivity Windows
SPA None
Laundry Wshr/Dry HookUp Only
Exterior
Exterior Feature Balcony, Private Street(s)
Parking Features Dir Entry frm Garage, Electric Door Opener, Common
Garage Spaces 1.0
Garage Description 1.0
Fence Block
Pool None
Community Features Community Spa Htd, Community Spa, Community Pool, Playground, Biking/Walking Path
Utilities Available SRP
Amenities Available FHA Approved Prjct, Management, Rental OK (See Rmks), VA Approved Prjct
Roof Type Tile
Private Pool No
Building
Lot Description Sprinklers In Front, Desert Front, Gravel/Stone Front, Auto Timer H2O Front
Story 2
Builder Name KB Home
Sewer Public Sewer
Water City Water
Structure Type Balcony,Private Street(s)
New Construction No
Schools
Elementary Schools Stevenson Elementary School (Mesa)
Middle Schools Smith Junior High School
High Schools Skyline High School
School District Mesa Unified District
Others
HOA Name Muirfield Village Co
HOA Fee Include Roof Repair,Insurance,Pest Control,Maintenance Grounds,Street Maint,Front Yard Maint,Roof Replacement,Maintenance Exterior
Senior Community No
Tax ID 220-86-448
Ownership Fee Simple
Acceptable Financing Cash, Conventional, FHA, VA Loan
Horse Property N
Listing Terms Cash, Conventional, FHA, VA Loan
Financing Conventional
Read Less
Want to know what your home might be worth? Contact us for a FREE valuation!

Our team is ready to help you sell your home for the highest possible price ASAP

Copyright 2024 Arizona Regional Multiple Listing Service, Inc. All rights reserved.
Bought with HUNT Real Estate ERA






