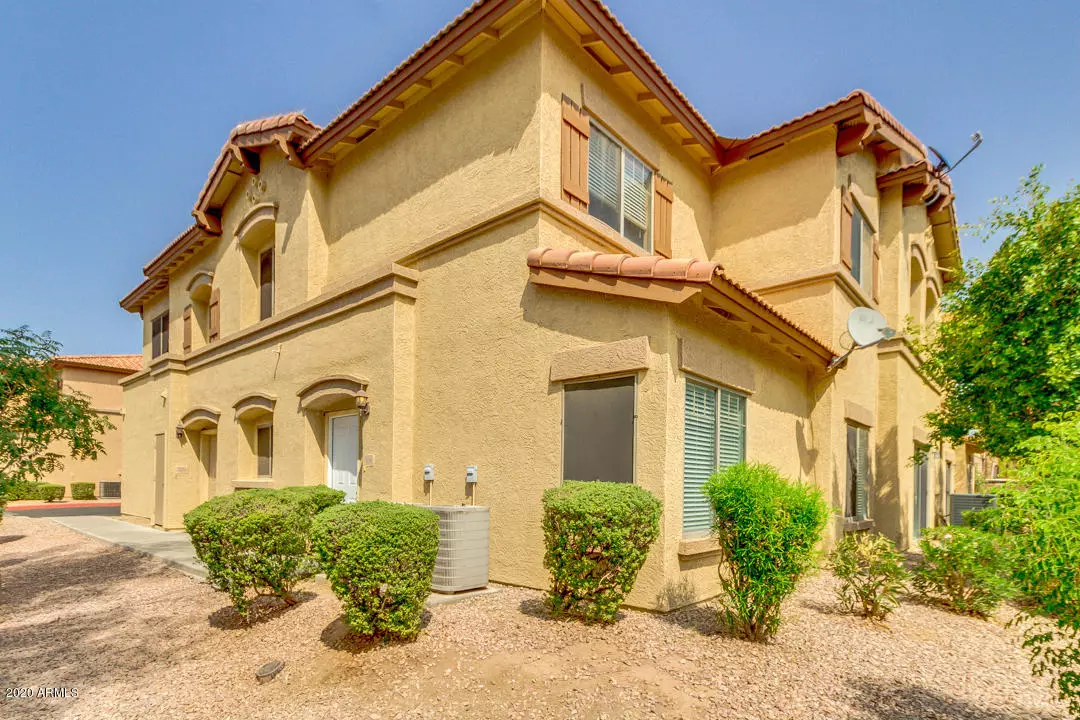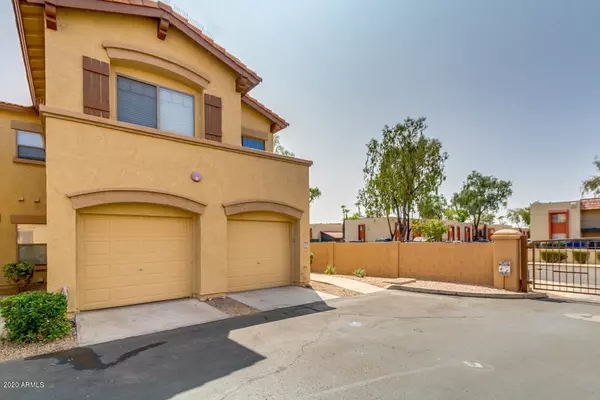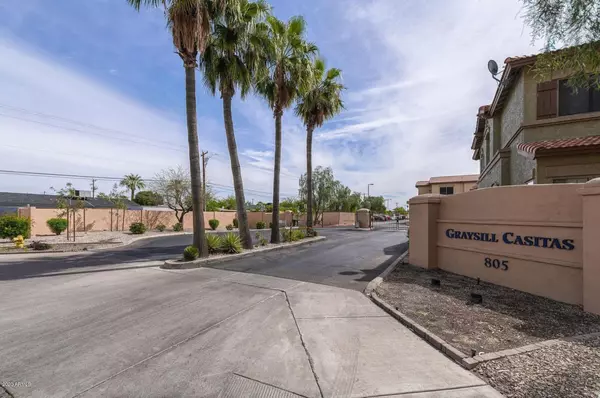$205,000
$200,000
2.5%For more information regarding the value of a property, please contact us for a free consultation.
805 S SYCAMORE Street #106 Mesa, AZ 85202
2 Beds
2 Baths
1,000 SqFt
Key Details
Sold Price $205,000
Property Type Townhouse
Sub Type Townhouse
Listing Status Sold
Purchase Type For Sale
Square Footage 1,000 sqft
Price per Sqft $205
Subdivision Graysill Condominiums
MLS Listing ID 6134622
Sold Date 10/19/20
Bedrooms 2
HOA Fees $160/mo
HOA Y/N Yes
Originating Board Arizona Regional Multiple Listing Service (ARMLS)
Year Built 2001
Annual Tax Amount $762
Tax Year 2020
Lot Size 155 Sqft
Property Description
Amazing turn-key remodel, upgraded unlike any other in this gated community with a pool. You'll absolutely love this welcoming home with newer, neutral paint palettes, modern wood-like tile, new carpet in all the right places, with modern lighting fixtures and fans to match. Enjoy cooking in this well maintained eat-in kitchen with upgraded stainless appliances, a breakfast bar, & honey oak cabinetry. Both baths got full tile shower remodels, including new fixtures. Great curb appeal with this end unit and 1-car garage included. Master bedroom has walk-in closet with the spotless en-suite bath with dual sinks. Home even has new blinds & front door. New exterior paint. All this in a gated community, close to Fwy 60, shopping, dining, & much more.
Location
State AZ
County Maricopa
Community Graysill Condominiums
Direction Head West on Southern Ave toward Stewart, Rt on Longmore, Left on Pueblo Ave, Continue onto 8th Ave. Home will be on the left. Easy parking by the pool: property is to the right, by the exit gate.
Rooms
Other Rooms Great Room
Master Bedroom Split
Den/Bedroom Plus 2
Separate Den/Office N
Interior
Interior Features Eat-in Kitchen, Breakfast Bar, 9+ Flat Ceilings, 3/4 Bath Master Bdrm, Double Vanity, High Speed Internet, Laminate Counters
Heating Electric
Cooling Refrigeration, Ceiling Fan(s)
Flooring Carpet, Tile
Fireplaces Number No Fireplace
Fireplaces Type None
Fireplace No
Window Features Double Pane Windows
SPA None
Exterior
Parking Features Electric Door Opener
Garage Spaces 1.0
Garage Description 1.0
Fence Block, Wrought Iron
Pool None
Community Features Gated Community, Community Pool Htd, Community Pool, Biking/Walking Path
Utilities Available SRP
Amenities Available Management, Rental OK (See Rmks)
Roof Type Tile
Private Pool No
Building
Story 2
Unit Features Ground Level
Builder Name Del Pueblo Homes
Sewer Public Sewer
Water City Water
New Construction No
Schools
Elementary Schools Adams Elementary School
Middle Schools Powell Junior High School
High Schools Westwood High School
School District Mesa Unified District
Others
HOA Name Graysill Casitas
HOA Fee Include Roof Repair,Maintenance Grounds,Trash,Roof Replacement,Maintenance Exterior
Senior Community No
Tax ID 134-27-727
Ownership Fee Simple
Acceptable Financing Cash, Conventional, VA Loan
Horse Property N
Listing Terms Cash, Conventional, VA Loan
Financing Conventional
Read Less
Want to know what your home might be worth? Contact us for a FREE valuation!

Our team is ready to help you sell your home for the highest possible price ASAP

Copyright 2024 Arizona Regional Multiple Listing Service, Inc. All rights reserved.
Bought with Berkshire Hathaway HomeServices Arizona Properties






