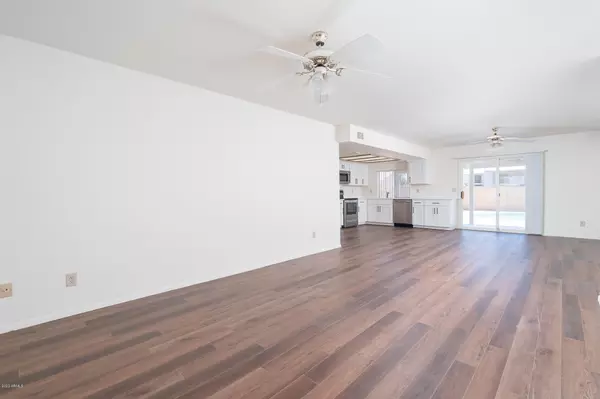$240,000
$235,000
2.1%For more information regarding the value of a property, please contact us for a free consultation.
13211 W SIERRA VISTA Drive Glendale, AZ 85307
3 Beds
2 Baths
1,312 SqFt
Key Details
Sold Price $240,000
Property Type Single Family Home
Sub Type Single Family - Detached
Listing Status Sold
Purchase Type For Sale
Square Footage 1,312 sqft
Price per Sqft $182
Subdivision Casitas Bonitas
MLS Listing ID 6092851
Sold Date 07/22/20
Bedrooms 3
HOA Y/N No
Originating Board Arizona Regional Multiple Listing Service (ARMLS)
Year Built 1981
Annual Tax Amount $640
Tax Year 2019
Lot Size 0.257 Acres
Acres 0.26
Property Description
Move in ready 3 bedroom, 2 bath home has been remodeled with modern décor and features a diving pool and no HOA! Kitchen overlooks great room with new white cabinets, quartz counters, SS sink/faucet and new Frigidaire SS appliances. New interior paint and luxury vinyl plank flooring throughout. Split floor plan with good size master and secondary bedrooms. Bathrooms feature new marble counters, sinks, faucets, new toilets and tiled shower surround at master bath. HVAC system was replaced in 2016 and still under warranty. Rear roof has been re-shingled with new vents. Cool off in your private pool with new variable speed pump and sand filter. The home is surrounded by single level homes for privacy and sits on an over quarter acre lot with South facing backyard, rear covered patio, RV Gate and a 2-car carport with storage room. Additional features include ceiling fans in great room, new light fixtures, blinds at all windows and security doors. See Improvements List under the Documents Tab for additional improvements.
Location
State AZ
County Maricopa
Community Casitas Bonitas
Direction N. on Dysart Rd, Left on Maryland Ave, R on 131st Dr, Left on Sierra Vista Dr to home on the left.
Rooms
Master Bedroom Split
Den/Bedroom Plus 3
Separate Den/Office N
Interior
Interior Features Full Bth Master Bdrm, Granite Counters
Heating Electric
Cooling Refrigeration, Programmable Thmstat, Ceiling Fan(s)
Flooring Vinyl
Fireplaces Number No Fireplace
Fireplaces Type None
Fireplace No
SPA None
Exterior
Exterior Feature Covered Patio(s), Patio
Parking Features Dir Entry frm Garage, RV Gate
Carport Spaces 2
Fence Block
Pool Variable Speed Pump, Diving Pool, Private
Utilities Available APS
Amenities Available None
Roof Type Composition
Private Pool Yes
Building
Lot Description Dirt Front, Dirt Back, Grass Front
Story 1
Builder Name Unknown
Sewer Private Sewer
Water Pvt Water Company
Structure Type Covered Patio(s),Patio
New Construction No
Schools
Elementary Schools Dreaming Summit Elementary
Middle Schools L. Thomas Heck Middle School
High Schools Canyon View High School
School District Agua Fria Union High School District
Others
HOA Fee Include No Fees
Senior Community No
Tax ID 501-57-112
Ownership Fee Simple
Acceptable Financing Cash, Conventional, FHA, VA Loan
Horse Property N
Listing Terms Cash, Conventional, FHA, VA Loan
Financing Conventional
Read Less
Want to know what your home might be worth? Contact us for a FREE valuation!

Our team is ready to help you sell your home for the highest possible price ASAP

Copyright 2024 Arizona Regional Multiple Listing Service, Inc. All rights reserved.
Bought with HomeSmart





