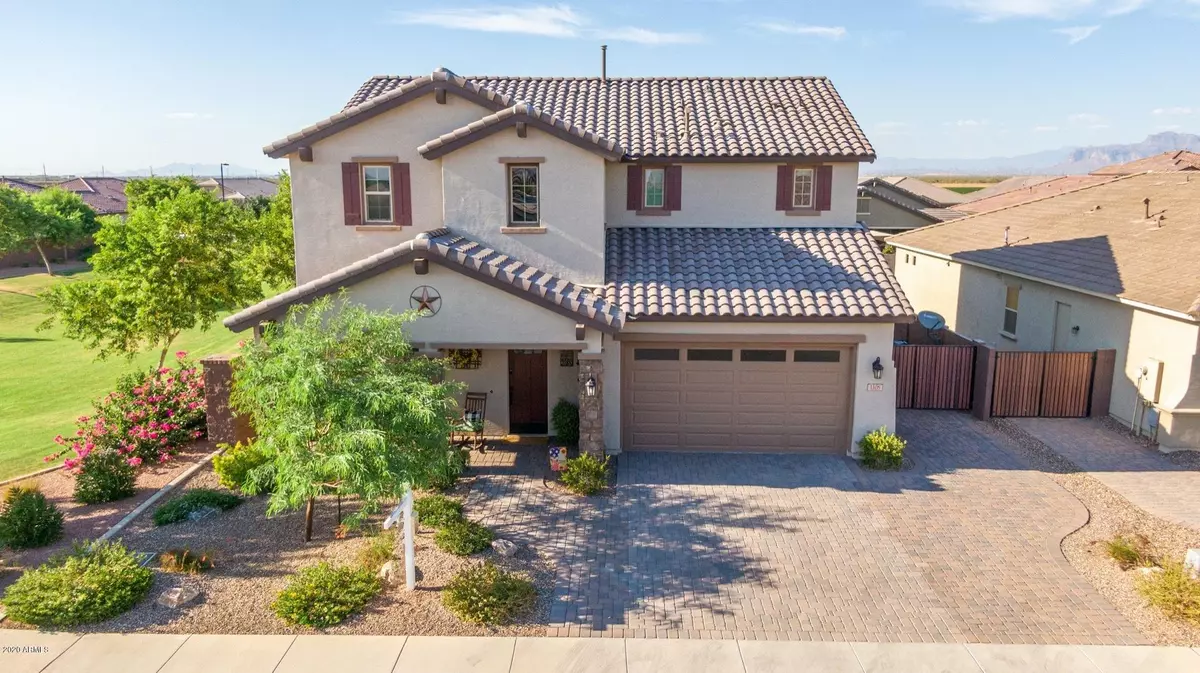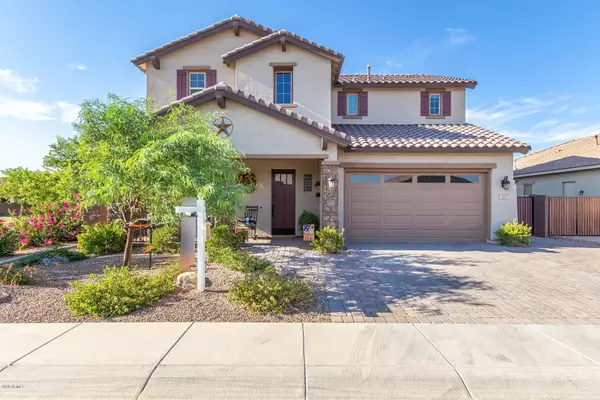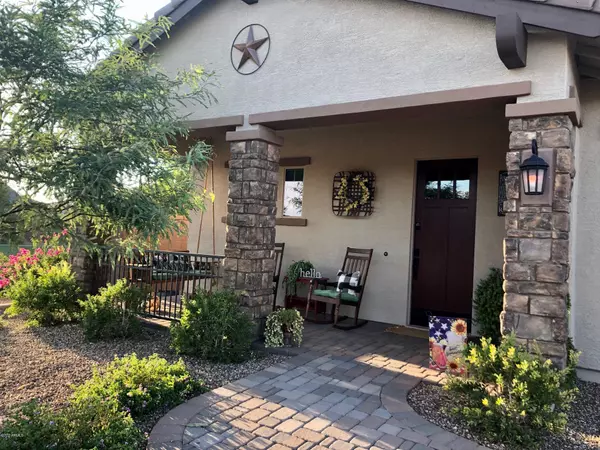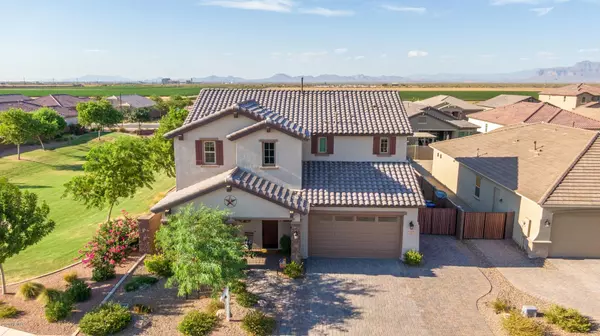$489,000
$489,000
For more information regarding the value of a property, please contact us for a free consultation.
1108 W BEECH TREE Avenue Queen Creek, AZ 85140
4 Beds
3.5 Baths
3,205 SqFt
Key Details
Sold Price $489,000
Property Type Single Family Home
Sub Type Single Family - Detached
Listing Status Sold
Purchase Type For Sale
Square Footage 3,205 sqft
Price per Sqft $152
Subdivision Ironwood Crossing
MLS Listing ID 6118963
Sold Date 09/28/20
Style Other (See Remarks)
Bedrooms 4
HOA Fees $174/mo
HOA Y/N Yes
Originating Board Arizona Regional Multiple Listing Service (ARMLS)
Year Built 2019
Annual Tax Amount $261
Tax Year 2019
Lot Size 7,201 Sqft
Acres 0.17
Property Description
**BETTER THAN NEW**This March 2019 built home is a tough one to leave as owners are relocating for work. TAKE ADVANTAGE of $74K+ of upgrades and addtnl. $31K added after closing! Featuring 2 master living areas with one Master bed suite down, laundry, mud room, nice office w/dbl doors, another 1/2 bath (opt shower) down, great room, formal dining and kitchen. Upstairs there is another Master suite/bonus room or 2nd living area, 2 addtnl. beds and bath, and a 2nd laundry room! 3 car tandem garage w/premium STORAGE CABINETS, & EPOXY floor. Gourmet kitchen features GE CAFE Stainless appls, soft-close doors/drawers & gorgeous backsplash & lighting. Look out of the 16 ft, WALL OF GLASS DOOR to patio & open to your future dream back yard w/auto water system already installed. Ironwood crossing.. is a resort neighborhood to DREAM ABOUT! From the FULTON AQUATIC CENTER, 2 POOLS, 20 PARKS, BOCCE BALL, PICKLE BALL, TOT LOTS, ETC.to the K-8 LEGACY TRADITIONAL CHARTER SCHOOL WITHIN COMMUNITY.
Don't forget the new massive SHOPPING areas, QUEEN CREEK OLIVE MILL and quick access to all MAJOR FREEWAYS now via the 202/Ellsworth EXIT.
DON'T FORGET...Generous sized bedrooms have carpet & added ceiling fans as well as upgraded light fixtures throughout.
This home is move-in ready....MAKE AN APPOINTMENT TODAY BEFORE IT'S GONE!
Location
State AZ
County Pinal
Community Ironwood Crossing
Direction E. ON QUEEN CREEK TURNS INTO PIMA AT MERIDIAN RD. E. ON PIMA TO WHITE WILLOW ST. TURN RT. TO SPINE TREE. TURN RIGHT TO MEIKEL TURN LEFT, TO BEECHTREE AVE. TURN LEFT TO HOUSE ON LEFT.
Rooms
Other Rooms Loft
Master Bedroom Split
Den/Bedroom Plus 6
Separate Den/Office Y
Interior
Interior Features Master Downstairs, Breakfast Bar, 9+ Flat Ceilings, Kitchen Island, Pantry, 2 Master Baths, Double Vanity, Full Bth Master Bdrm, Separate Shwr & Tub, High Speed Internet, Granite Counters
Heating Natural Gas
Cooling Refrigeration, ENERGY STAR Qualified Equipment
Flooring Carpet, Tile
Fireplaces Number No Fireplace
Fireplaces Type None
Fireplace No
Window Features Vinyl Frame,ENERGY STAR Qualified Windows,Double Pane Windows,Low Emissivity Windows
SPA None
Laundry Wshr/Dry HookUp Only
Exterior
Exterior Feature Covered Patio(s), Patio
Parking Features Dir Entry frm Garage, Electric Door Opener, Extnded Lngth Garage, RV Gate, Tandem
Garage Spaces 3.0
Garage Description 3.0
Fence Block
Pool None
Community Features Community Spa Htd, Community Spa, Community Pool Htd, Community Pool, Tennis Court(s), Playground, Biking/Walking Path
Utilities Available SRP, City Gas
Amenities Available Rental OK (See Rmks)
View Mountain(s)
Roof Type Tile
Private Pool No
Building
Lot Description Sprinklers In Rear, Sprinklers In Front, Desert Front, Gravel/Stone Back, Auto Timer H2O Front, Auto Timer H2O Back
Story 2
Builder Name FULTON HOMES
Sewer Public Sewer
Water City Water
Architectural Style Other (See Remarks)
Structure Type Covered Patio(s),Patio
New Construction No
Schools
Elementary Schools Ranch Elementary School
Middle Schools J. O. Combs Middle School
High Schools Combs High School
School District J. O. Combs Unified School District
Others
HOA Name IRONWOOD CROSSING
HOA Fee Include Maintenance Grounds
Senior Community No
Tax ID 109-54-530
Ownership Fee Simple
Acceptable Financing Cash, Conventional
Horse Property N
Listing Terms Cash, Conventional
Financing VA
Read Less
Want to know what your home might be worth? Contact us for a FREE valuation!

Our team is ready to help you sell your home for the highest possible price ASAP

Copyright 2024 Arizona Regional Multiple Listing Service, Inc. All rights reserved.
Bought with Keller Williams Integrity First





