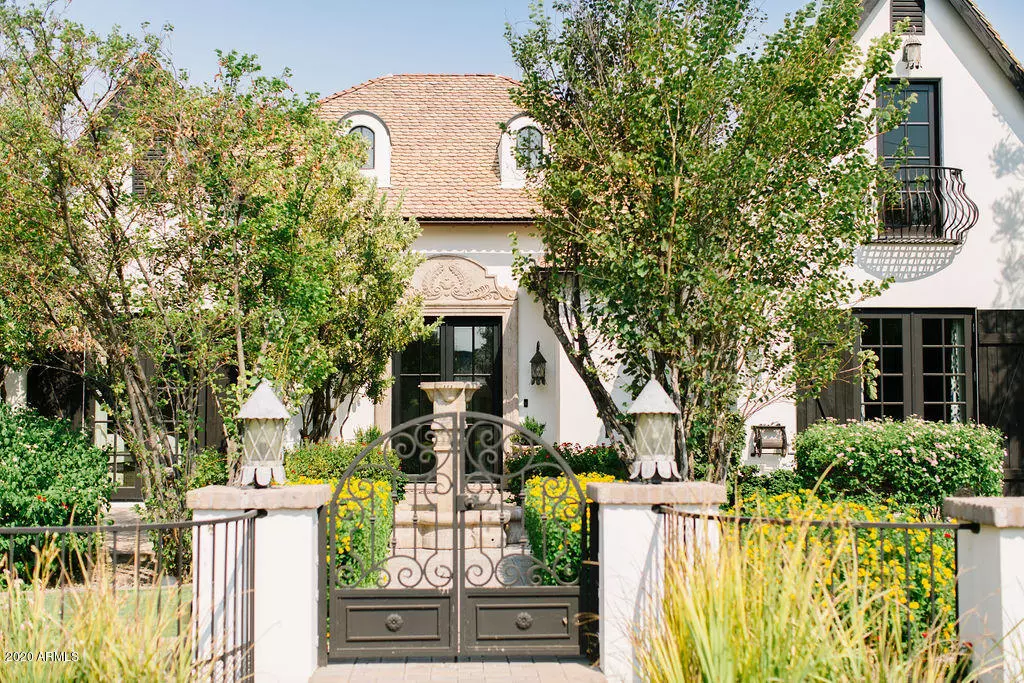$2,650,000
$2,695,000
1.7%For more information regarding the value of a property, please contact us for a free consultation.
4115 N JOKAKE Drive Scottsdale, AZ 85251
5 Beds
4.5 Baths
5,200 SqFt
Key Details
Sold Price $2,650,000
Property Type Single Family Home
Sub Type Single Family - Detached
Listing Status Sold
Purchase Type For Sale
Square Footage 5,200 sqft
Price per Sqft $509
Subdivision El Camello 2
MLS Listing ID 5984419
Sold Date 12/04/20
Style Other (See Remarks)
Bedrooms 5
HOA Y/N No
Originating Board Arizona Regional Multiple Listing Service (ARMLS)
Year Built 2008
Annual Tax Amount $10,269
Tax Year 2019
Lot Size 0.469 Acres
Acres 0.47
Property Description
Refreshed! Updated! Arcadia proper charming home features superior finishes including Clive Christian Cabinetry, Slate roof tiles ,extensive millwork and custom Berebi hardware. The open floor plan includes an oversized fireplace in great room opening to the gourmet kitchen. Built in banquet with seating for 10! Huge island ,walk in pantry, mudroom, snazzy laundry room all located close to the 3 car garage. Master suite is cozy and comfortable with marble fireplace,sitting area and huge walk in closet. Custom office opens to the front courtyard as does ensuite bedroom . On the lower level a full media room, kitchenette with laundry, game room and 3 bedrooms . Walkout patio. Large lush backyard is very private with pool, spa and patios to include bbq and tv. Special home for all ages.
Location
State AZ
County Maricopa
Community El Camello 2
Direction SOUTH ON JOKAKE PAST EXETER TO HOME ON THE LEFT.
Rooms
Other Rooms Great Room, Media Room
Basement Finished, Walk-Out Access, Full
Master Bedroom Split
Den/Bedroom Plus 6
Separate Den/Office Y
Interior
Interior Features Mstr Bdrm Sitting Rm, Walk-In Closet(s), Eat-in Kitchen, Breakfast Bar, Kitchen Island, Pantry, Double Vanity, Full Bth Master Bdrm, Separate Shwr & Tub, Tub with Jets, Granite Counters
Heating Natural Gas
Cooling Refrigeration
Flooring Stone, Wood
Fireplaces Type 3+ Fireplace, Exterior Fireplace, Family Room, Master Bedroom
Fireplace Yes
SPA Private
Laundry Dryer Included, Washer Included
Exterior
Exterior Feature Covered Patio(s), Patio, Built-in Barbecue
Parking Features Dir Entry frm Garage
Garage Spaces 3.0
Garage Description 3.0
Fence Block
Pool Private
Utilities Available SRP
Amenities Available None
Roof Type Tile
Building
Lot Description Sprinklers In Rear, Sprinklers In Front, Grass Front, Grass Back, Auto Timer H2O Front, Auto Timer H2O Back
Story 1
Builder Name SONORAN WEST
Sewer Public Sewer
Water City Water
Architectural Style Other (See Remarks)
Structure Type Covered Patio(s), Patio, Built-in Barbecue
New Construction No
Schools
Elementary Schools Hopi Elementary School
Middle Schools Ingleside Middle School
High Schools Arcadia High School
School District Scottsdale Unified District
Others
HOA Fee Include No Fees
Senior Community No
Tax ID 172-44-051-A
Ownership Fee Simple
Acceptable Financing Cash, Conventional
Horse Property N
Listing Terms Cash, Conventional
Financing Conventional
Read Less
Want to know what your home might be worth? Contact us for a FREE valuation!

Our team is ready to help you sell your home for the highest possible price ASAP

Copyright 2024 Arizona Regional Multiple Listing Service, Inc. All rights reserved.
Bought with Local Luxury Real Estate






