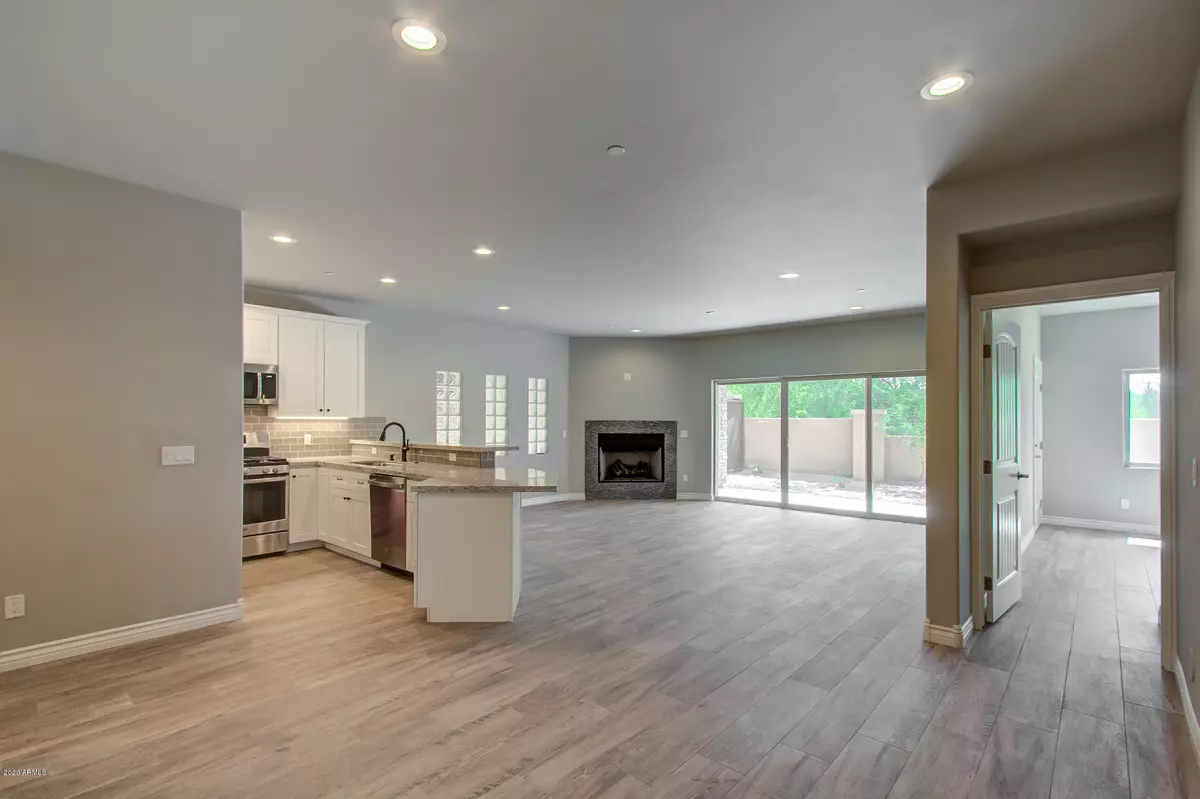$357,930
$369,000
3.0%For more information regarding the value of a property, please contact us for a free consultation.
6145 E Cave Creek Road #109 Cave Creek, AZ 85331
2 Beds
2 Baths
1,229 SqFt
Key Details
Sold Price $357,930
Property Type Townhouse
Sub Type Townhouse
Listing Status Sold
Purchase Type For Sale
Square Footage 1,229 sqft
Price per Sqft $291
Subdivision Cave Creek Rancho Verde Del Rio
MLS Listing ID 6065877
Sold Date 07/31/20
Style Santa Barbara/Tuscan
Bedrooms 2
HOA Fees $232/mo
HOA Y/N Yes
Originating Board Arizona Regional Multiple Listing Service (ARMLS)
Year Built 2020
Annual Tax Amount $179
Tax Year 2019
Lot Size 2,621 Sqft
Acres 0.06
Property Description
The unit is completed and is gorgeous upgrades! Buyer's house fell out of escrow so the opportunity has come available for you. Updated photos to show these great upgrades. Incredible opportunity to get into the Cave Creek Town Core with new construction for a reasonable price. Beautiful selection of tile and granite. Two car garage. Very nice private patio with view of Black Mountain. Best location is walking distance to Bryan's BarBQ, BIg Earls and Oaks Diner and so much more. Community pool and spa. Small complex makes this unit even sweeter. No steps. Beautiful Master bedroom and large walk-in closet. Large Laundry room., beautiful white cabinetry, granite counters, wood look tiled floors.
Location
State AZ
County Maricopa
Community Cave Creek Rancho Verde Del Rio
Direction South on Basin to first right into parking lot entrance which also enters into the complex. Follow to entrance on the left.
Rooms
Other Rooms Great Room
Basement Walk-Out Access
Master Bedroom Split
Den/Bedroom Plus 2
Separate Den/Office N
Interior
Interior Features Eat-in Kitchen, Breakfast Bar, Fire Sprinklers, No Interior Steps, Full Bth Master Bdrm, High Speed Internet, Granite Counters
Heating Natural Gas
Cooling Refrigeration, Ceiling Fan(s)
Flooring Carpet, Laminate, Stone, Tile
Fireplaces Type 1 Fireplace
Fireplace Yes
Window Features Sunscreen(s)
SPA None
Exterior
Exterior Feature Balcony, Covered Patio(s), Patio, Private Street(s), Private Yard
Parking Features Dir Entry frm Garage, Electric Door Opener, Extnded Lngth Garage, Assigned, Tandem, Community Structure
Garage Spaces 2.0
Garage Description 2.0
Fence Wrought Iron
Pool None
Community Features Community Spa, Community Pool Htd, Community Pool, Biking/Walking Path
Utilities Available APS, SW Gas
Amenities Available Self Managed
View Mountain(s)
Roof Type Tile,Foam
Private Pool No
Building
Lot Description Gravel/Stone Front
Story 2
Builder Name Bannack Construction
Sewer Public Sewer
Water City Water
Architectural Style Santa Barbara/Tuscan
Structure Type Balcony,Covered Patio(s),Patio,Private Street(s),Private Yard
New Construction No
Schools
Elementary Schools Black Mountain Elementary School
Middle Schools Sonoran Trails Middle School
High Schools Cactus Shadows High School
School District Cave Creek Unified District
Others
HOA Name Rancho Verde del rio
HOA Fee Include Sewer,Trash
Senior Community No
Tax ID 211-12-832
Ownership Fee Simple
Acceptable Financing Conventional, VA Loan
Horse Property N
Listing Terms Conventional, VA Loan
Financing Cash
Read Less
Want to know what your home might be worth? Contact us for a FREE valuation!

Our team is ready to help you sell your home for the highest possible price ASAP

Copyright 2024 Arizona Regional Multiple Listing Service, Inc. All rights reserved.
Bought with HomeSmart





