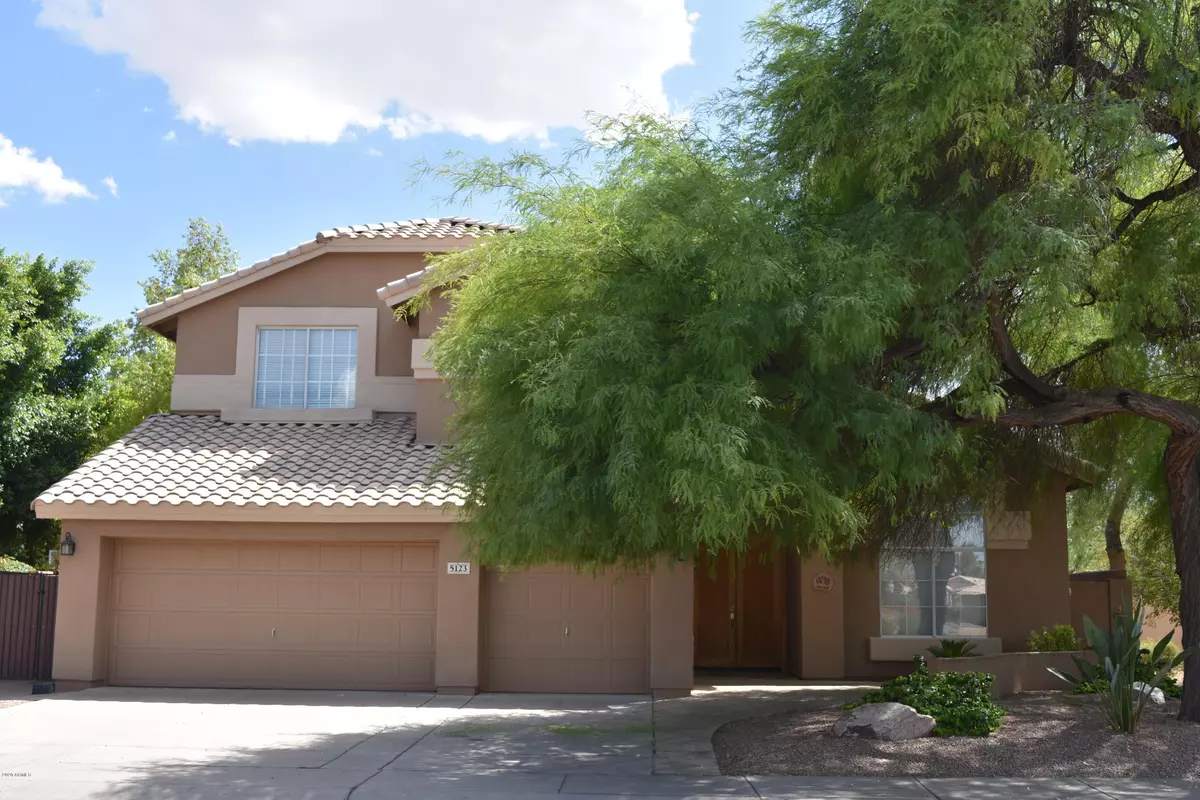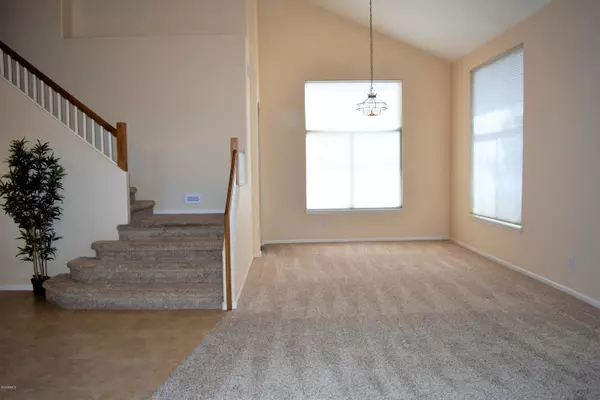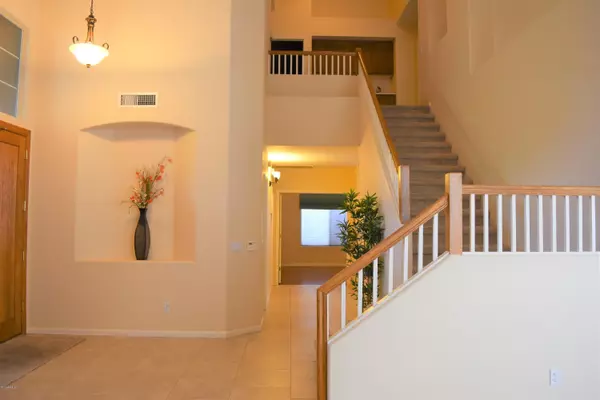$550,000
$529,888
3.8%For more information regarding the value of a property, please contact us for a free consultation.
5123 W HARRISON Street Chandler, AZ 85226
5 Beds
3 Baths
3,076 SqFt
Key Details
Sold Price $550,000
Property Type Single Family Home
Sub Type Single Family - Detached
Listing Status Sold
Purchase Type For Sale
Square Footage 3,076 sqft
Price per Sqft $178
Subdivision Harmon Ranch Lot 1-243 Tr A-K
MLS Listing ID 6099120
Sold Date 08/07/20
Bedrooms 5
HOA Fees $40/mo
HOA Y/N Yes
Originating Board Arizona Regional Multiple Listing Service (ARMLS)
Year Built 1993
Annual Tax Amount $2,938
Tax Year 2019
Lot Size 7,484 Sqft
Acres 0.17
Property Description
Incredible TW Lewis home bordering common areas on 3 sides, $150K in improvements! Popular floorplan w/ open formal areas, dramatic vaulted ceilings, 1 bed and bath downstairs, Complete kitchen remodel in 2010 w/ beautiful cabinetry, custom center island, granite counters, stainless appliances, tile backsplash, walk in pantry. Spacious family room w/ gas fireplace. Downstairs & master baths remodeled w/ granite counters & tile showers. Neutral 20'' upgraded tile & warm interior paint installed in 2010. Backyard oasis w/ pebble sheen pool w/ waterfall, covered patio, flagstone patio, lush landscaping. Exterior painted in 2015. extended length garage, RV Gate. Harmon Ranch neighborhood is walking distance to Intel, Desert breeze park , grocery store and restaurant.
Location
State AZ
County Maricopa
Community Harmon Ranch Lot 1-243 Tr A-K
Direction South to Joshua Blvd, West to Del Pueblo, South to Harrison, West to home
Rooms
Den/Bedroom Plus 6
Separate Den/Office Y
Interior
Interior Features Eat-in Kitchen, Kitchen Island, Double Vanity, Full Bth Master Bdrm, Separate Shwr & Tub, Granite Counters
Heating Natural Gas
Cooling Refrigeration
Flooring Carpet, Tile
Fireplaces Type 1 Fireplace
Fireplace Yes
SPA None
Exterior
Parking Features RV Gate
Garage Spaces 3.0
Garage Description 3.0
Fence Block
Pool Private
Community Features Biking/Walking Path
Utilities Available SRP, SW Gas
Amenities Available Rental OK (See Rmks)
Roof Type Tile
Private Pool Yes
Building
Lot Description Desert Back, Desert Front
Story 2
Builder Name TW Lewis
Sewer Public Sewer
Water City Water
New Construction No
Schools
Elementary Schools Kyrene De La Mirada School
Middle Schools Kyrene Del Pueblo Middle School
High Schools Corona Del Sol High School
School District Tempe Union High School District
Others
HOA Name Harmon Ranch
HOA Fee Include Maintenance Grounds
Senior Community No
Tax ID 308-03-757
Ownership Fee Simple
Acceptable Financing Cash, Conventional, FHA
Horse Property N
Listing Terms Cash, Conventional, FHA
Financing Conventional
Read Less
Want to know what your home might be worth? Contact us for a FREE valuation!

Our team is ready to help you sell your home for the highest possible price ASAP

Copyright 2024 Arizona Regional Multiple Listing Service, Inc. All rights reserved.
Bought with DeLex Realty





