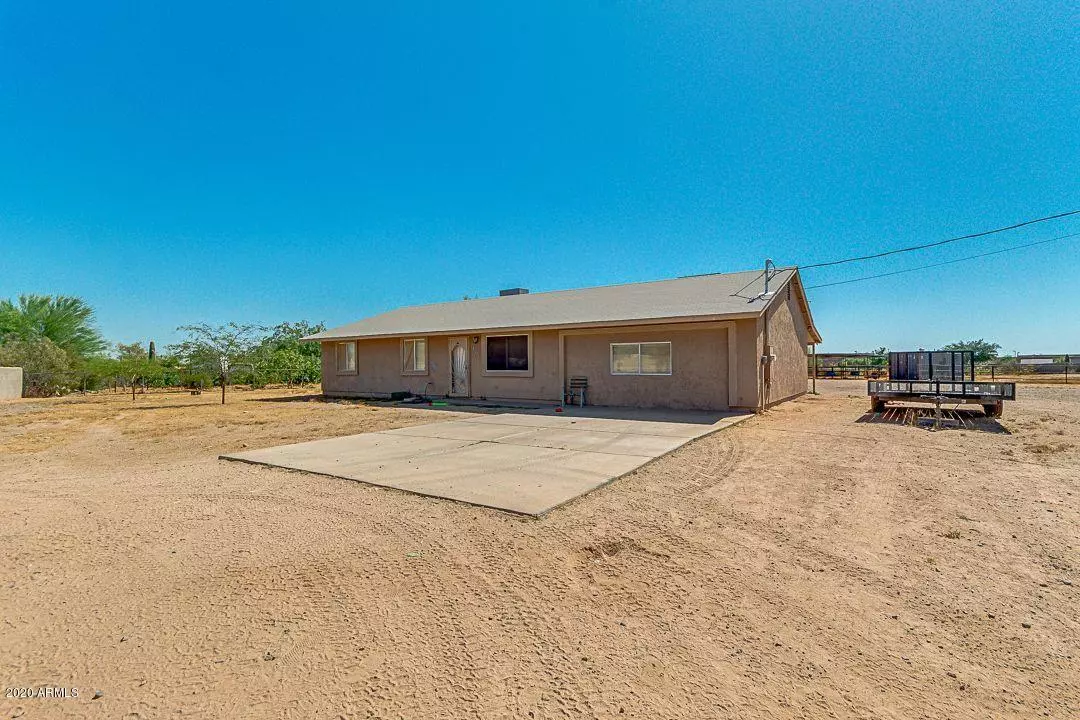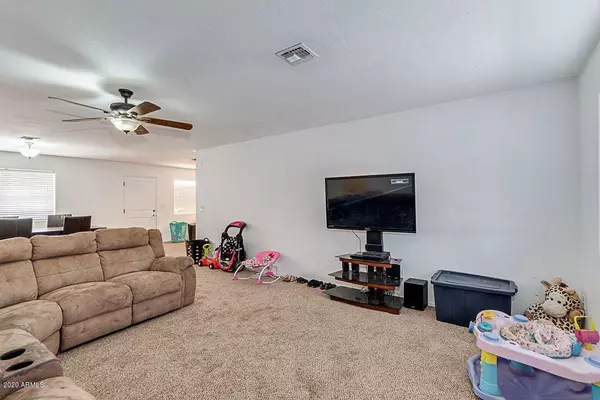$360,000
$375,000
4.0%For more information regarding the value of a property, please contact us for a free consultation.
926 N 103RD Street Mesa, AZ 85207
3 Beds
2 Baths
1,520 SqFt
Key Details
Sold Price $360,000
Property Type Single Family Home
Sub Type Single Family - Detached
Listing Status Sold
Purchase Type For Sale
Square Footage 1,520 sqft
Price per Sqft $236
Subdivision County Island
MLS Listing ID 6083658
Sold Date 06/30/20
Style Ranch
Bedrooms 3
HOA Y/N No
Originating Board Arizona Regional Multiple Listing Service (ARMLS)
Year Built 1996
Annual Tax Amount $1,415
Tax Year 2019
Lot Size 1.250 Acres
Acres 1.25
Property Description
This Home has it ALL! 1.2 Acres Horse Property Located on a County Island with No Hoa so Bring all your Toys. If you are looking for Privacy this is the home for you! Drive in off the street and home is secluded out of view . Home Features 3 Bedrooms 2 Baths with a 4th Large Room Converted from Garage (19 X 20) is a Great Space to use as a Game Room, Theater Room or Man cave. The possibilities are endless! The Bonus Room makes the total living space at 1,900 sqft. This Home has Ceiling Fans Throughout and has been Recently Painted. Kitchen Features Stainless Steel Appliances, Plenty of Counter and Cabinet Space. Horse Stalls feature 6 20x20 Stalls that are shaded to keep your horses out of the AZ Sun. Stalls have a bordering Pasture for horses or any livestock you bring to this Beautiful Mesa AZ Property!
Location
State AZ
County Maricopa
Community County Island
Direction Head east on E Brown Rd, Turn right onto N Crismon Rd, Turn left onto E Adobe Rd, Turn left onto N 103rd St.
Rooms
Other Rooms Great Room, BonusGame Room
Master Bedroom Not split
Den/Bedroom Plus 4
Separate Den/Office N
Interior
Interior Features Eat-in Kitchen, Pantry, Double Vanity, Full Bth Master Bdrm, High Speed Internet
Heating Electric, See Remarks
Cooling Refrigeration
Flooring Carpet, Tile, Other
Fireplaces Number No Fireplace
Fireplaces Type None
Fireplace No
Window Features Double Pane Windows
SPA None
Exterior
Exterior Feature Covered Patio(s)
Parking Features RV Access/Parking
Fence Block, Chain Link
Pool None
Utilities Available SRP
Amenities Available FHA Approved Prjct, VA Approved Prjct
View Mountain(s)
Roof Type Composition
Private Pool No
Building
Lot Description Natural Desert Back, Natural Desert Front
Story 1
Builder Name Unknown
Sewer Septic in & Cnctd
Water City Water
Architectural Style Ranch
Structure Type Covered Patio(s)
New Construction No
Schools
Elementary Schools Sousa Elementary School
Middle Schools Smith Junior High School
High Schools Skyline High School
School District Mesa Unified District
Others
HOA Fee Include No Fees
Senior Community No
Tax ID 220-12-026-A
Ownership Fee Simple
Acceptable Financing Cash, Conventional, 1031 Exchange, FHA, VA Loan
Horse Property Y
Horse Feature Corral(s), Stall
Listing Terms Cash, Conventional, 1031 Exchange, FHA, VA Loan
Financing Conventional
Read Less
Want to know what your home might be worth? Contact us for a FREE valuation!

Our team is ready to help you sell your home for the highest possible price ASAP

Copyright 2025 Arizona Regional Multiple Listing Service, Inc. All rights reserved.
Bought with Realty ONE Group





