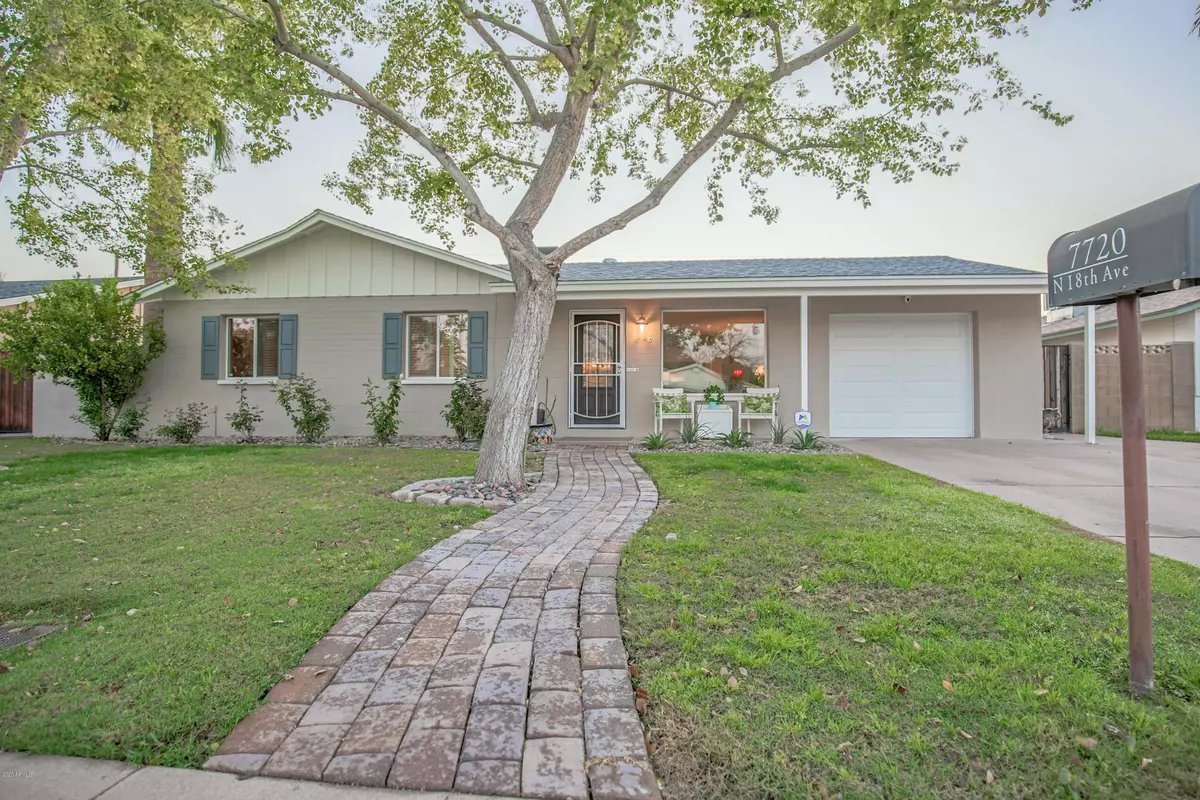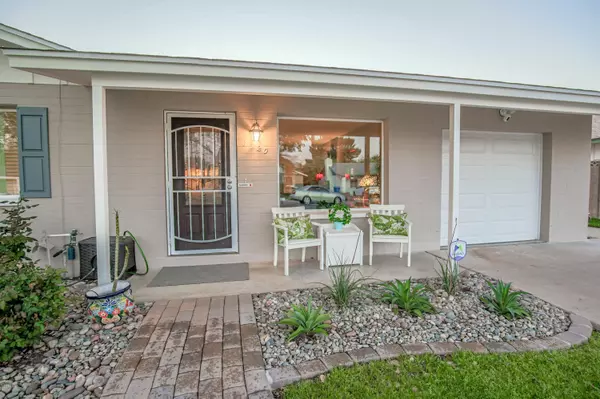$405,000
$405,000
For more information regarding the value of a property, please contact us for a free consultation.
7720 N 18TH Avenue Phoenix, AZ 85021
4 Beds
3 Baths
2,102 SqFt
Key Details
Sold Price $405,000
Property Type Single Family Home
Sub Type Single Family - Detached
Listing Status Sold
Purchase Type For Sale
Square Footage 2,102 sqft
Price per Sqft $192
Subdivision Bristol Court
MLS Listing ID 6059566
Sold Date 07/06/20
Bedrooms 4
HOA Y/N No
Originating Board Arizona Regional Multiple Listing Service (ARMLS)
Year Built 1966
Annual Tax Amount $2,259
Tax Year 2019
Lot Size 6,216 Sqft
Acres 0.14
Property Description
Fantastic property nestled in the north-central corridor. This home has the curb appeal and the space for entertaining friends and family! With a split floor plan, two master bedrooms, four bedrooms total, and three bathrooms, there is plenty of space for everyone. In the backyard, you are welcomed with an at-home resort. A top-of-the-line pool remodel in 2018, pool underwent a depth conversion, from a diving pool to a play-pool (depth no deeper than 5'' throughout); a Baja step and 6'' step spiral staircase was added, making getting in and out of the pool easy. Enjoy your pebble sheen, self-cleaning pool all year round, pool heater installed in 2019!
This home is move-in ready! Roof replaced in 2013, Two – 3 Ton Trane HVAC units replaced in 2017, Electrical panel replaced in... 2017, windows replaced in 2018, insulated garage door and Wifi garage door opener replaced in 2018, and the list goes on! Please see documents tab for the complete list of home updates. Pride of ownership and impeccably maintained and updated; this property will not disappoint!
Location
State AZ
County Maricopa
Community Bristol Court
Direction From 15th Ave and Northern - South onto 15th Ave - West onto Frier Dr - North onto 18th Ave - Subject property on Left.
Rooms
Other Rooms Guest Qtrs-Sep Entrn, Family Room
Master Bedroom Split
Den/Bedroom Plus 4
Separate Den/Office N
Interior
Interior Features Pantry, 2 Master Baths, 3/4 Bath Master Bdrm, High Speed Internet, Granite Counters
Heating Electric
Cooling Refrigeration, Ceiling Fan(s)
Flooring Carpet, Tile
Fireplaces Type 1 Fireplace
Fireplace Yes
Window Features Vinyl Frame,Skylight(s),Double Pane Windows,Low Emissivity Windows,Tinted Windows
SPA None
Exterior
Exterior Feature Covered Patio(s), Patio, Private Yard
Parking Features Dir Entry frm Garage, Electric Door Opener
Garage Spaces 1.0
Garage Description 1.0
Fence Block
Pool Play Pool, Variable Speed Pump, Heated, Private
Community Features Near Light Rail Stop, Near Bus Stop
Utilities Available SRP
Amenities Available None
Roof Type Composition
Accessibility Mltpl Entries/Exits, Lever Handles, Hard/Low Nap Floors, Bath Raised Toilet, Bath Lever Faucets
Private Pool Yes
Building
Lot Description Sprinklers In Front, Alley, Grass Front, Synthetic Grass Back, Auto Timer H2O Front
Story 1
Builder Name UKN
Sewer Public Sewer
Water City Water
Structure Type Covered Patio(s),Patio,Private Yard
New Construction No
Schools
Elementary Schools Orangewood School
Middle Schools Royal Palm Middle School
High Schools Washington High School
School District Glendale Union High School District
Others
HOA Fee Include No Fees
Senior Community No
Tax ID 157-04-085
Ownership Fee Simple
Acceptable Financing Cash, Conventional, FHA, VA Loan
Horse Property N
Listing Terms Cash, Conventional, FHA, VA Loan
Financing Conventional
Read Less
Want to know what your home might be worth? Contact us for a FREE valuation!

Our team is ready to help you sell your home for the highest possible price ASAP

Copyright 2024 Arizona Regional Multiple Listing Service, Inc. All rights reserved.
Bought with HomeSmart






