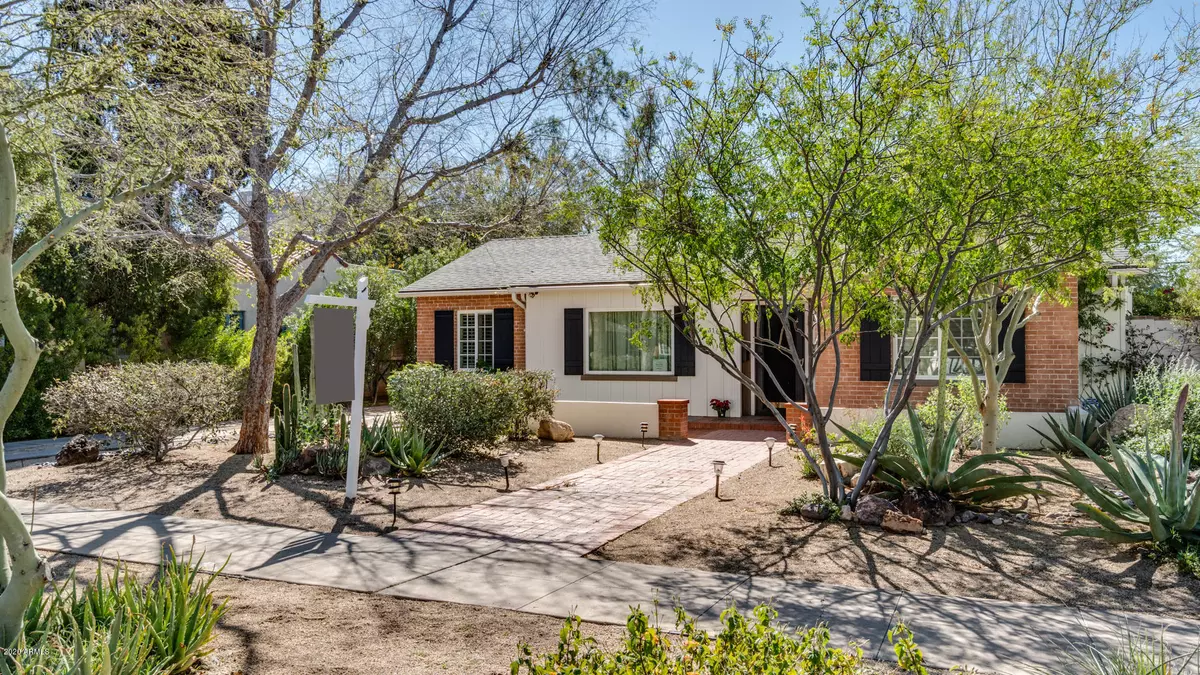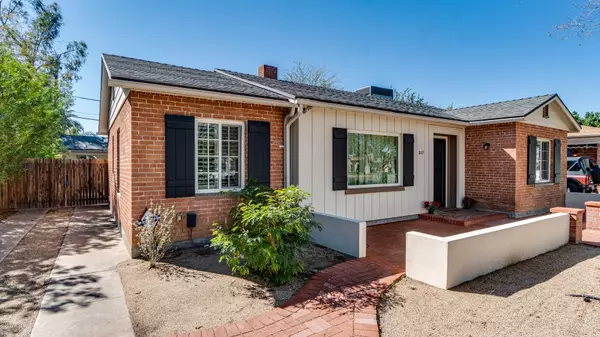$475,000
$525,000
9.5%For more information regarding the value of a property, please contact us for a free consultation.
317 W ENCANTO Boulevard Phoenix, AZ 85003
4 Beds
2.75 Baths
1,599 SqFt
Key Details
Sold Price $475,000
Property Type Single Family Home
Sub Type Single Family - Detached
Listing Status Sold
Purchase Type For Sale
Square Footage 1,599 sqft
Price per Sqft $297
Subdivision Broadmoor
MLS Listing ID 6042910
Sold Date 06/02/20
Style Ranch
Bedrooms 4
HOA Y/N No
Originating Board Arizona Regional Multiple Listing Service (ARMLS)
Year Built 1935
Annual Tax Amount $2,351
Tax Year 2019
Lot Size 7,392 Sqft
Acres 0.17
Property Description
Looking at this home with new eyes! PERFECT work from home set up, kids classroom/playroom or even a guest suite ,the newer, 324 SF Casita, self contained, was built (& permitted) with full bath & laundry hook up. This casita is so light & bright! Front porch adds more work space!Located in the Wonderful Willo Historic District! Red brick 1,275 SF main house had previously been highly upgraded but still has historic charm with concrete floors, wood burning fireplace, built in dining hutch, telephone niche and even the exterior milk depository! , Adn we LOVE the large front porch - a great place to meet with the neighbors! Step into the back yard, privacy galore! The gazebo is a wonderful dining spot tto enjoy the peaceful location. At night, look to the east to see the highrise skyline & all the twinkling lights! LOCATION is key - downtown life & amenities are with the area, light rail down the street * What a life in the Willo!
Location
State AZ
County Maricopa
Community Broadmoor
Direction From McDowell, North on 3rd Avenue (1 way street NORTH) * West on Encanto to home on south side of street OR South from Thomas on 5th Avenue (1 way street SOUTH) * East on Encanto to home
Rooms
Other Rooms Guest Qtrs-Sep Entrn
Guest Accommodations 324.0
Den/Bedroom Plus 4
Separate Den/Office N
Interior
Interior Features No Interior Steps, 3/4 Bath Master Bdrm
Heating Electric, Natural Gas
Cooling Refrigeration, Ceiling Fan(s)
Flooring Tile, Concrete
Fireplaces Type 1 Fireplace, Living Room
Fireplace Yes
Window Features Double Pane Windows
SPA None
Exterior
Exterior Feature Covered Patio(s), Patio, Separate Guest House
Fence Block
Pool None
Community Features Near Light Rail Stop, Near Bus Stop, Historic District
Utilities Available APS, SW Gas
Amenities Available None
View City Lights
Roof Type Composition
Private Pool No
Building
Lot Description Alley, Desert Back, Desert Front, Gravel/Stone Front, Gravel/Stone Back, Grass Back, Auto Timer H2O Front, Auto Timer H2O Back
Story 1
Builder Name Unknown
Sewer Public Sewer
Water City Water
Architectural Style Ranch
Structure Type Covered Patio(s),Patio, Separate Guest House
New Construction No
Schools
Elementary Schools Kenilworth Elementary School
Middle Schools Kenilworth Elementary School
High Schools Central High School
School District Phoenix Union High School District
Others
HOA Fee Include No Fees
Senior Community No
Tax ID 118-50-009
Ownership Fee Simple
Acceptable Financing Cash, Conventional
Horse Property N
Listing Terms Cash, Conventional
Financing Conventional
Read Less
Want to know what your home might be worth? Contact us for a FREE valuation!

Our team is ready to help you sell your home for the highest possible price ASAP

Copyright 2024 Arizona Regional Multiple Listing Service, Inc. All rights reserved.
Bought with Walt Danley Realty, LLC






