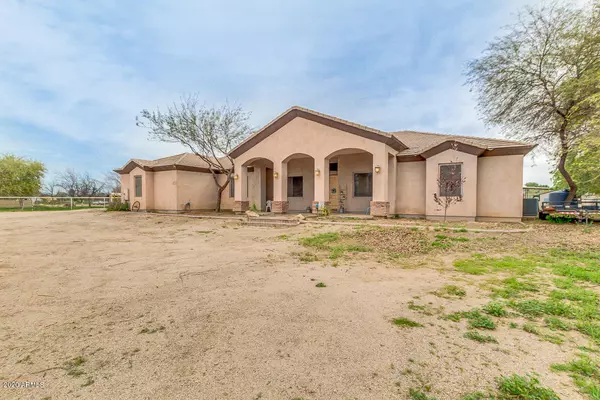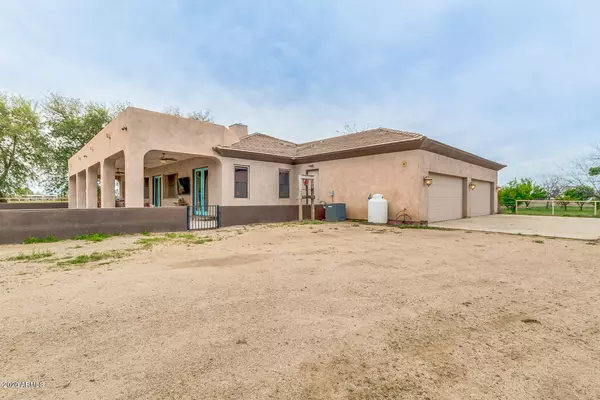$608,000
$615,000
1.1%For more information regarding the value of a property, please contact us for a free consultation.
40285 N TAYLOR Street Queen Creek, AZ 85140
4 Beds
3 Baths
2,542 SqFt
Key Details
Sold Price $608,000
Property Type Single Family Home
Sub Type Single Family - Detached
Listing Status Sold
Purchase Type For Sale
Square Footage 2,542 sqft
Price per Sqft $239
Subdivision Country Mini-Farms Amd
MLS Listing ID 6052493
Sold Date 05/18/20
Style Ranch
Bedrooms 4
HOA Y/N No
Originating Board Arizona Regional Multiple Listing Service (ARMLS)
Year Built 2005
Annual Tax Amount $2,264
Tax Year 2019
Lot Size 3.300 Acres
Acres 3.3
Property Description
Every horse lovers DREAM! This 3.3 Acre property includes 4 irrigated pastures, which can be opened or closed off individually!! Fruit treat bearing pecans, apples, oranges, blood oranges, peaches, apricots, and plums! Barn comes complete with 5 stalls, tack room, ARENA, and a dry lot off the back of the barn! Welcome home to a CUSTOM BUILD, offering 4 bedrooms PLUS a den (or 5th bedroom) ranch home! Perfect setup for so many possibilities! The split floor plan provides privacy to the master retreat, where you'll find a jetted tub, spacious walk in closet, and a private exit to the back yard full length covered patio!! Enjoy evenings by the cozy living room fireplace! Kitchen comes complete with granite counter-tops, cook top, island, and pantry! You don't want to miss this gorgeous home!
Location
State AZ
County Pinal
Community Country Mini-Farms Amd
Rooms
Other Rooms Family Room
Master Bedroom Split
Den/Bedroom Plus 5
Separate Den/Office Y
Interior
Interior Features Master Downstairs, Eat-in Kitchen, Breakfast Bar, Central Vacuum, Drink Wtr Filter Sys, No Interior Steps, Soft Water Loop, Kitchen Island, Pantry, Double Vanity, Full Bth Master Bdrm, Separate Shwr & Tub, Tub with Jets, High Speed Internet, Granite Counters
Heating Electric
Cooling Refrigeration
Flooring Tile
Fireplaces Type 1 Fireplace, Living Room
Fireplace Yes
Window Features Double Pane Windows
SPA Above Ground,Heated,Private
Exterior
Exterior Feature Covered Patio(s), Gazebo/Ramada, Patio, Private Yard
Parking Features Attch'd Gar Cabinets, Dir Entry frm Garage, Electric Door Opener, Extnded Lngth Garage, RV Gate, RV Access/Parking
Garage Spaces 4.0
Garage Description 4.0
Fence Chain Link, Other, See Remarks
Pool None
Landscape Description Irrigation Back, Flood Irrigation, Irrigation Front
Utilities Available Propane
Amenities Available None
Roof Type See Remarks
Private Pool No
Building
Lot Description Sprinklers In Rear, Sprinklers In Front, Grass Front, Grass Back, Irrigation Front, Irrigation Back, Flood Irrigation
Story 1
Builder Name custom
Sewer Septic in & Cnctd
Water City Water
Architectural Style Ranch
Structure Type Covered Patio(s),Gazebo/Ramada,Patio,Private Yard
New Construction No
Schools
Elementary Schools Jack Harmon Elementary School
Middle Schools J. O. Combs Middle School
High Schools Combs High School
School District J. O. Combs Unified School District
Others
HOA Fee Include No Fees,Other (See Remarks)
Senior Community No
Tax ID 104-26-104
Ownership Fee Simple
Acceptable Financing Cash, Conventional, FHA, VA Loan
Horse Property Y
Horse Feature Arena, Barn, Stall, Tack Room
Listing Terms Cash, Conventional, FHA, VA Loan
Financing Conventional
Read Less
Want to know what your home might be worth? Contact us for a FREE valuation!

Our team is ready to help you sell your home for the highest possible price ASAP

Copyright 2024 Arizona Regional Multiple Listing Service, Inc. All rights reserved.
Bought with ProSmart Realty





